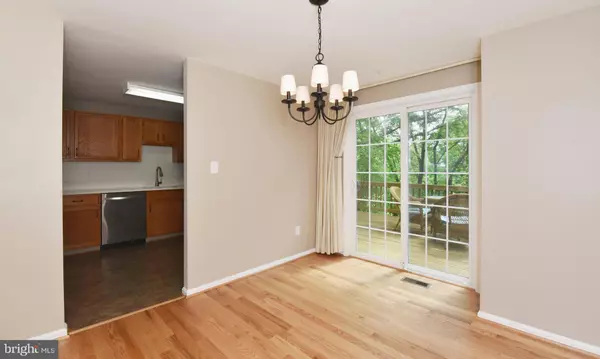$435,000
$410,000
6.1%For more information regarding the value of a property, please contact us for a free consultation.
13843 LAURA RATCLIFF CT Centreville, VA 20121
3 Beds
3 Baths
1,514 SqFt
Key Details
Sold Price $435,000
Property Type Townhouse
Sub Type Interior Row/Townhouse
Listing Status Sold
Purchase Type For Sale
Square Footage 1,514 sqft
Price per Sqft $287
Subdivision Singletons Grove
MLS Listing ID VAFX1191976
Sold Date 06/21/21
Style Colonial
Bedrooms 3
Full Baths 2
Half Baths 1
HOA Fees $81/mo
HOA Y/N Y
Abv Grd Liv Area 1,214
Originating Board BRIGHT
Year Built 1989
Annual Tax Amount $3,866
Tax Year 2020
Lot Size 1,400 Sqft
Acres 0.03
Property Description
Move-in Ready, Updated TH in Singletons Grove. All NEW in 2021: COMPLETE HVAC, Beautiful Hardwood Flooring on Main Level, Quartz Counter Tops in Kitchen, Carpets Upper AND Lower Levels, LL Sliding Glass Door. Newer Roof & Windows 2015, Updated Baths 2017, Neutral Paint Throughout. Enjoy Morning Coffees & Evening BBQs on Your Private Deck Overlooking Peaceful & Serene Views of a Treed Common Area. The Rear Yard is Flat and Fully Fenced & the Walkout LL Features a Rec Room & a Wood Burning Fireplace to Warm Up a Cold Winter's Night. This is a Great Community And a Great Commuter Location. Minutes to Dulles Airport and Easy Access to Commuter Routes, Loudoun Wine Country, Craft Breweries, Antiquing in Historic Downtown Leesburg and Shopping at Leesburg's Awesome Outlet Mall, Plus Great Entertainment & Wonderfully Diverse Loudoun County Restaurants, Including Tuscarora Mill, King Street Oyster Bar, Lightfoot Caf and Tarbenders Lounge!
Location
State VA
County Fairfax
Zoning 180
Rooms
Other Rooms Recreation Room
Basement Walkout Level, Windows, Rough Bath Plumb, Sump Pump
Interior
Interior Features Wood Floors, Window Treatments, Upgraded Countertops, Recessed Lighting, Primary Bath(s), Kitchen - Table Space, Skylight(s), Ceiling Fan(s), Carpet, Dining Area
Hot Water Electric
Heating Heat Pump(s)
Cooling Central A/C
Flooring Hardwood, Carpet, Vinyl
Fireplaces Number 1
Fireplaces Type Fireplace - Glass Doors, Mantel(s), Wood
Equipment Stainless Steel Appliances, Oven/Range - Electric, Range Hood, Refrigerator, Dishwasher, Disposal, Washer, Dryer
Fireplace Y
Window Features Double Pane,Energy Efficient
Appliance Stainless Steel Appliances, Oven/Range - Electric, Range Hood, Refrigerator, Dishwasher, Disposal, Washer, Dryer
Heat Source Electric
Laundry Basement
Exterior
Exterior Feature Deck(s)
Parking On Site 2
Fence Rear, Wood
Amenities Available Common Grounds, Pool - Outdoor, Reserved/Assigned Parking
Water Access N
View Trees/Woods
Roof Type Composite,Shingle
Accessibility None
Porch Deck(s)
Garage N
Building
Lot Description Backs - Open Common Area, Backs to Trees, Premium
Story 2
Sewer Public Sewer
Water Public
Architectural Style Colonial
Level or Stories 2
Additional Building Above Grade, Below Grade
New Construction N
Schools
School District Fairfax County Public Schools
Others
HOA Fee Include Management,Road Maintenance,Snow Removal,Trash
Senior Community No
Tax ID 0652 05 0372
Ownership Fee Simple
SqFt Source Assessor
Acceptable Financing Cash, Conventional, FHA, VA
Listing Terms Cash, Conventional, FHA, VA
Financing Cash,Conventional,FHA,VA
Special Listing Condition Standard
Read Less
Want to know what your home might be worth? Contact us for a FREE valuation!

Our team is ready to help you sell your home for the highest possible price ASAP

Bought with Kyung H Soung • Realty ONE Group Capital





