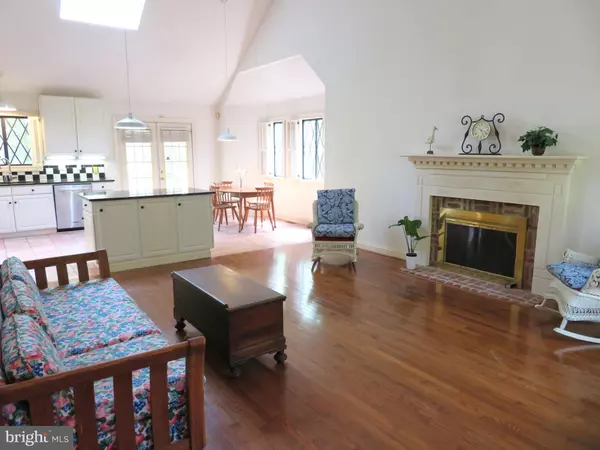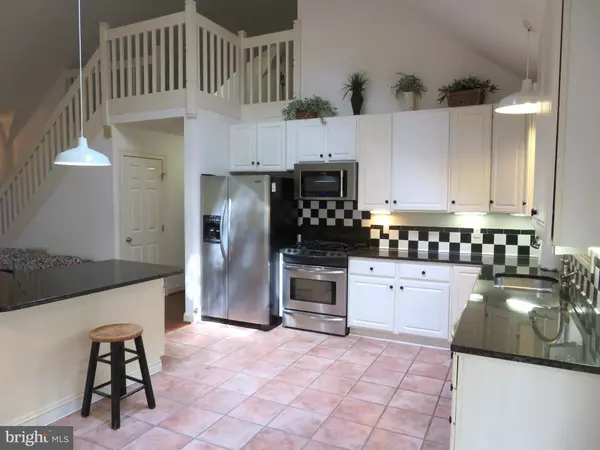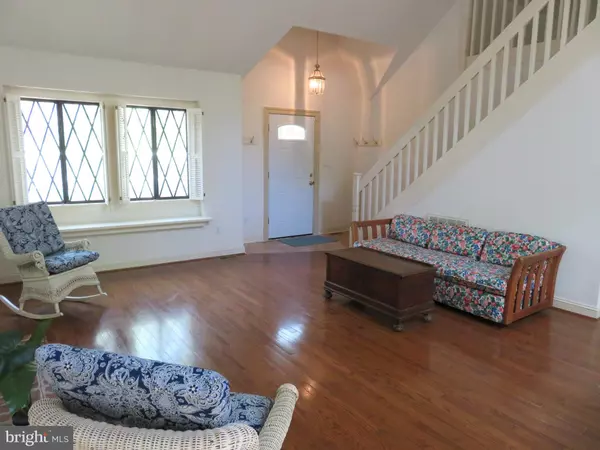$376,500
$359,900
4.6%For more information regarding the value of a property, please contact us for a free consultation.
26 SEAGRAVE Ocean Pines, MD 21811
3 Beds
2 Baths
1,857 SqFt
Key Details
Sold Price $376,500
Property Type Single Family Home
Sub Type Detached
Listing Status Sold
Purchase Type For Sale
Square Footage 1,857 sqft
Price per Sqft $202
Subdivision Ocean Pines - Pinehurst
MLS Listing ID MDWO2007564
Sold Date 06/10/22
Style Tudor
Bedrooms 3
Full Baths 2
HOA Fees $74/ann
HOA Y/N Y
Abv Grd Liv Area 1,857
Originating Board BRIGHT
Year Built 1994
Annual Tax Amount $2,176
Tax Year 2021
Lot Size 10,388 Sqft
Acres 0.24
Lot Dimensions 0.00 x 0.00
Property Description
This is an attractive English Tudor Style home on a quiet Cul-de-Sac. Great open floor plan with plenty of natural light. Hardwood flooring in the Living Room, primary bedroom and wide hall. Ceramic tile flooring in the kitchen and both bathrooms. New heat pump in 2021 and it is a comfort to know that the crawl space was encapsulated in 2021 as well. It has a de-humidifier and sump pump. The kitchen features granite countertops, stainless steel appliances, kitchen island, large skylight and under cabinent lighting. There are 3 other sky lights - one in the master bath and 2 in the spa room. A nice gas fireplace with glass doors in the living room. The large loft could be a perfect office area and there is a great storage room just past it You can walk out to the deck from the dining area and from the separate hot tub/exercise room right off of the master. The spa room also includes a treadmill and wall mounted TV. The walk-in Attic is plumbed and ready for an easy finish to a 4th bedroom with bath. There is an extra storage/workroom that has base board heat and is accessed from the garage. This home just needs your touch to make it a perfect home at the beach.
Location
State MD
County Worcester
Area Worcester Ocean Pines
Zoning R-2
Rooms
Other Rooms Living Room, Dining Room, Primary Bedroom, Bedroom 2, Bedroom 3, Kitchen, Loft, Other
Main Level Bedrooms 3
Interior
Interior Features Entry Level Bedroom, Ceiling Fan(s), Upgraded Countertops, WhirlPool/HotTub, Skylight(s), Window Treatments, Attic, Carpet, Dining Area, Floor Plan - Open, Kitchen - Island, Primary Bath(s), Stall Shower, Tub Shower, Wood Floors
Hot Water Electric
Heating Heat Pump(s)
Cooling Central A/C
Flooring Carpet, Ceramic Tile, Hardwood
Fireplaces Number 1
Fireplaces Type Gas/Propane, Screen
Equipment Dishwasher, Disposal, Dryer, Microwave, Oven/Range - Gas, Icemaker, Refrigerator, Washer
Furnishings No
Fireplace Y
Window Features Skylights,Insulated,Screens
Appliance Dishwasher, Disposal, Dryer, Microwave, Oven/Range - Gas, Icemaker, Refrigerator, Washer
Heat Source Electric
Laundry Main Floor
Exterior
Exterior Feature Deck(s)
Parking Features Garage Door Opener, Additional Storage Area, Inside Access
Garage Spaces 5.0
Utilities Available Cable TV
Amenities Available Beach Club, Boat Ramp, Club House, Golf Course, Pool - Indoor, Marina/Marina Club, Pool - Outdoor, Tennis Courts, Tot Lots/Playground
Water Access N
Roof Type Asphalt
Accessibility None
Porch Deck(s)
Road Frontage Public
Attached Garage 1
Total Parking Spaces 5
Garage Y
Building
Lot Description Trees/Wooded, Cul-de-sac
Story 1.5
Foundation Block, Crawl Space
Sewer Public Sewer
Water Public
Architectural Style Tudor
Level or Stories 1.5
Additional Building Above Grade, Below Grade
Structure Type Cathedral Ceilings
New Construction N
Schools
Elementary Schools Showell
Middle Schools Stephen Decatur
High Schools Stephen Decatur
School District Worcester County Public Schools
Others
Pets Allowed Y
HOA Fee Include Common Area Maintenance,Management
Senior Community No
Tax ID 058670
Ownership Fee Simple
SqFt Source Estimated
Security Features Security System
Acceptable Financing Conventional, Cash
Listing Terms Conventional, Cash
Financing Conventional,Cash
Special Listing Condition Standard
Pets Allowed No Pet Restrictions
Read Less
Want to know what your home might be worth? Contact us for a FREE valuation!

Our team is ready to help you sell your home for the highest possible price ASAP

Bought with Sally Todd Stout • Berkshire Hathaway HomeServices PenFed Realty - OP





