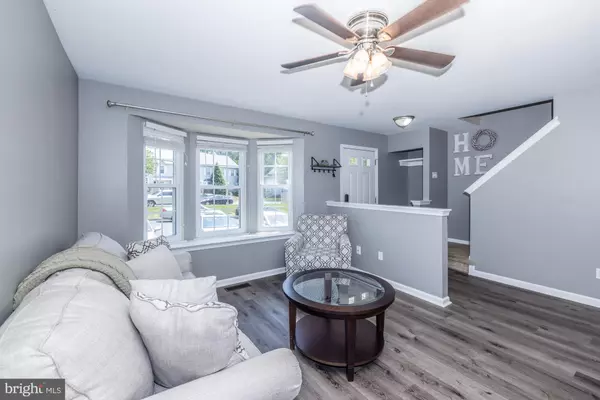$265,000
$255,000
3.9%For more information regarding the value of a property, please contact us for a free consultation.
42 ANDREW CT #42 Aston, PA 19014
3 Beds
3 Baths
1,664 SqFt
Key Details
Sold Price $265,000
Property Type Townhouse
Sub Type Interior Row/Townhouse
Listing Status Sold
Purchase Type For Sale
Square Footage 1,664 sqft
Price per Sqft $159
Subdivision Canterbury Woods
MLS Listing ID PADE2030466
Sold Date 08/31/22
Style Traditional
Bedrooms 3
Full Baths 2
Half Baths 1
HOA Fees $130/mo
HOA Y/N Y
Abv Grd Liv Area 1,664
Originating Board BRIGHT
Year Built 1996
Annual Tax Amount $5,500
Tax Year 2021
Lot Size 871 Sqft
Acres 0.02
Lot Dimensions 0.00 x 0.00
Property Description
Popular Canterbury Woods Community townhouse 3 bed, 2.5 bath with tastefully finished basement is the perfect place to live. Brand new LVP floors throughout the first floor will WOW you! Large eat in kitchen with sliders to deck makes entertaining easy! Extra large Living Room and Dining Room will be sure to impress. The finished basement is definitely a place to chill and still offers a good amount of storage area. The second floor offers a Master Bedroom with its own Bathroom and second large Bedroom has its own hall bath. There is tons of storage areas on the second floor and also offers the option of having the laundry room there as well. If you enjoy having the extra closet space, the laundry is offered in the basement. The top floor is very versatile and can be used as a third bedroom or even a spacious office. This home offers a lot of bang for the buck! Come and make this affordable home your own today. Google GPS Address: 42 Andrew Ct Media Pa. Lucky for you, this home is available only due to previous buyer's employment situation changing within five days of being "Under Contract". Showngs begin 7/26/2022 at 1:00 p.m.
Location
State PA
County Delaware
Area Upper Chichester Twp (10409)
Zoning RES
Direction East
Rooms
Other Rooms Living Room, Primary Bedroom, Bedroom 2, Bedroom 3, Kitchen, Family Room, Laundry, Bathroom 2, Primary Bathroom, Half Bath
Basement Fully Finished
Interior
Hot Water Natural Gas
Heating Central
Cooling Central A/C
Flooring Carpet, Laminate Plank
Heat Source Natural Gas
Laundry Has Laundry
Exterior
Exterior Feature Deck(s)
Garage Spaces 2.0
Parking On Site 1
Amenities Available Common Grounds, Picnic Area
Water Access N
Accessibility None
Porch Deck(s)
Total Parking Spaces 2
Garage N
Building
Story 3
Foundation Other
Sewer Public Sewer
Water Public
Architectural Style Traditional
Level or Stories 3
Additional Building Above Grade, Below Grade
New Construction N
Schools
School District Chichester
Others
HOA Fee Include All Ground Fee,Lawn Maintenance,Road Maintenance,Snow Removal,Common Area Maintenance
Senior Community No
Tax ID 09-00-00002-42
Ownership Fee Simple
SqFt Source Assessor
Acceptable Financing Cash, VA, FHA, Conventional
Listing Terms Cash, VA, FHA, Conventional
Financing Cash,VA,FHA,Conventional
Special Listing Condition Standard
Read Less
Want to know what your home might be worth? Contact us for a FREE valuation!

Our team is ready to help you sell your home for the highest possible price ASAP

Bought with Laura Blenman • BHHS Fox & Roach-Concord





