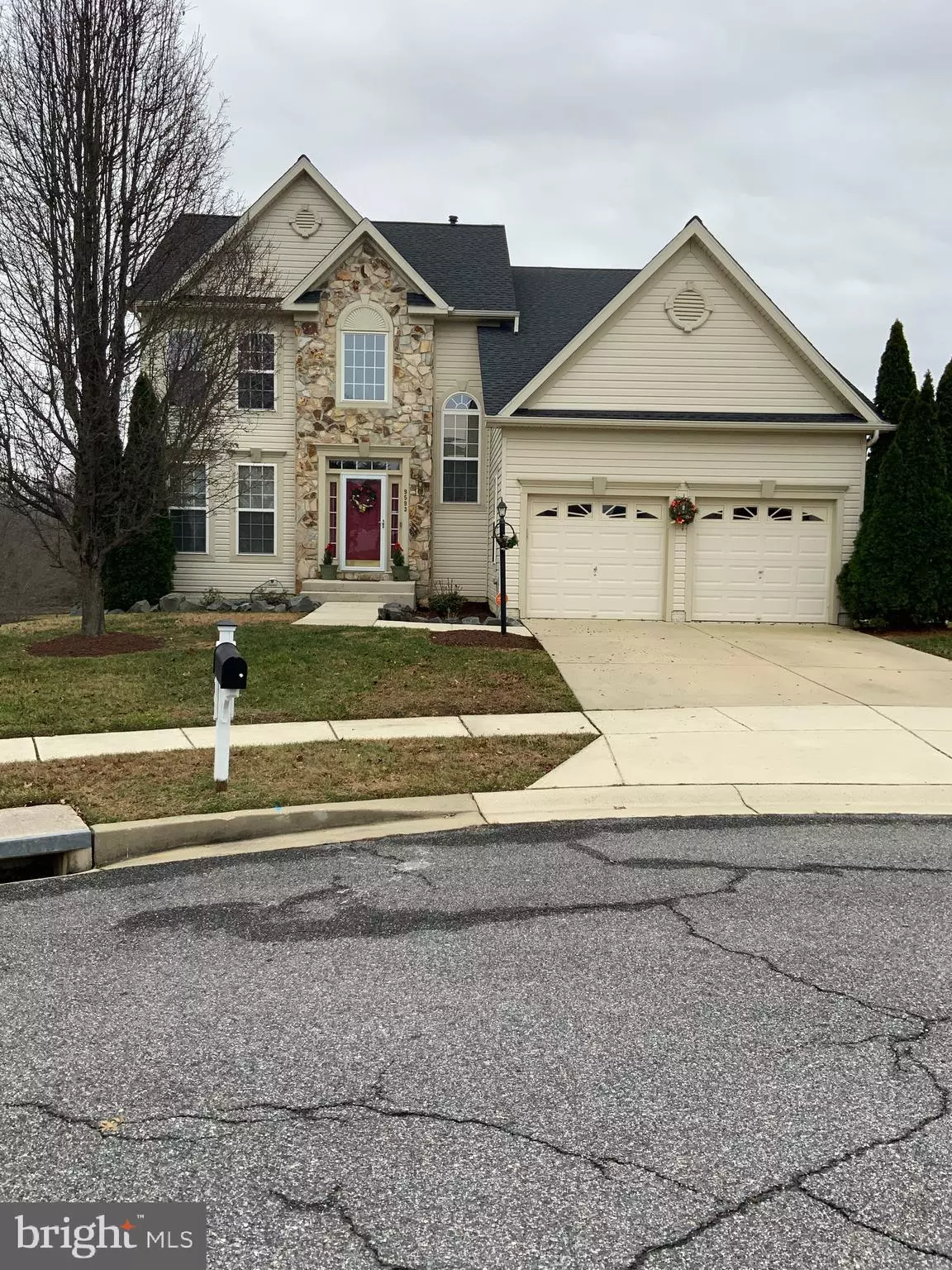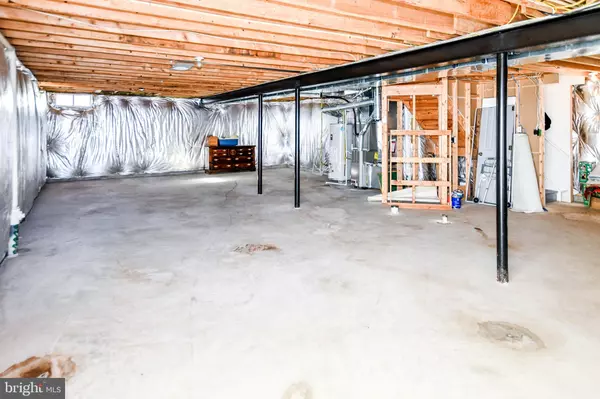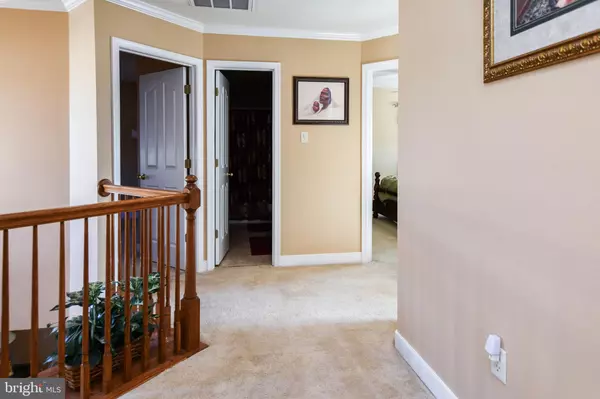$535,000
$525,000
1.9%For more information regarding the value of a property, please contact us for a free consultation.
9593 COLTSHIRE CT Waldorf, MD 20603
4 Beds
3 Baths
2,578 SqFt
Key Details
Sold Price $535,000
Property Type Single Family Home
Sub Type Detached
Listing Status Sold
Purchase Type For Sale
Square Footage 2,578 sqft
Price per Sqft $207
Subdivision Charles Crossing
MLS Listing ID MDCH2006732
Sold Date 02/15/22
Style Colonial
Bedrooms 4
Full Baths 2
Half Baths 1
HOA Fees $112/qua
HOA Y/N Y
Abv Grd Liv Area 2,578
Originating Board BRIGHT
Year Built 2006
Annual Tax Amount $4,572
Tax Year 2021
Lot Size 9,242 Sqft
Acres 0.21
Property Description
Welcome to your beautiful home in Charles Crossing! This well-maintained colonial home is still owned by the original owner. The home sits at the end of a cul-de-sac and is over 2,500 square feet with a huge walkout unfinished basement that you can customize to create the home of your dreams! This home features soaring ceiling heights. On the main level, theres a family room that allows plenty of natural light to shine through and has a gas fireplace, a half bathroom, beautiful hardwood floors throughout, a dedicated office space on the main level, a sunken oversized living room and formal dining room with crown molding that adds to the beauty of this home. The beautiful kitchen includes upgraded Corian countertops, nice appliances, and an island with seating. The upper level includes 4 bedrooms (each equipped with ceiling fans) and 2 full bathrooms and an impressive master suite with a separate sitting room, large soaking tub, separate shower, separate vanities coupled with 2 large walk-in closets. The home includes Russound A-Bus Audio System Surround Sound Speakers on all three levels. You will love the large level backyard with no house directly behind you. The large deck and patio are perfect for entertaining! The subdivision includes community pool, walking trails, playground, and recreation center. Dont miss out.this one wont last long. Call to schedule today!
Location
State MD
County Charles
Zoning RM
Direction North
Rooms
Other Rooms Basement
Basement Walkout Level, Unfinished
Interior
Interior Features Ceiling Fan(s), Crown Moldings, Dining Area, Family Room Off Kitchen, Formal/Separate Dining Room, Kitchen - Eat-In, Kitchen - Island, Kitchen - Table Space, Pantry, Soaking Tub, Store/Office, Upgraded Countertops, Walk-in Closet(s), Wood Floors
Hot Water Natural Gas
Heating Heat Pump(s)
Cooling Central A/C
Flooring Hardwood, Carpet
Fireplaces Number 1
Fireplaces Type Gas/Propane
Equipment Built-In Microwave, Dishwasher, Disposal, Icemaker, Refrigerator, Stove, Washer/Dryer Hookups Only, Water Heater
Furnishings No
Fireplace Y
Appliance Built-In Microwave, Dishwasher, Disposal, Icemaker, Refrigerator, Stove, Washer/Dryer Hookups Only, Water Heater
Heat Source Natural Gas, Central
Laundry Hookup, Main Floor
Exterior
Parking Features Garage - Front Entry, Garage Door Opener
Garage Spaces 2.0
Water Access N
Roof Type Asphalt,Shingle
Accessibility None
Attached Garage 2
Total Parking Spaces 2
Garage Y
Building
Story 3
Foundation Permanent
Sewer Public Sewer
Water Public
Architectural Style Colonial
Level or Stories 3
Additional Building Above Grade, Below Grade
Structure Type High
New Construction N
Schools
School District Charles County Public Schools
Others
Pets Allowed Y
Senior Community No
Tax ID 0906313140
Ownership Fee Simple
SqFt Source Assessor
Security Features Exterior Cameras
Acceptable Financing Cash, FHA, VA, Conventional
Horse Property N
Listing Terms Cash, FHA, VA, Conventional
Financing Cash,FHA,VA,Conventional
Special Listing Condition Standard
Pets Allowed No Pet Restrictions
Read Less
Want to know what your home might be worth? Contact us for a FREE valuation!

Our team is ready to help you sell your home for the highest possible price ASAP

Bought with Brianna Patricia Coleman • CENTURY 21 New Millennium






