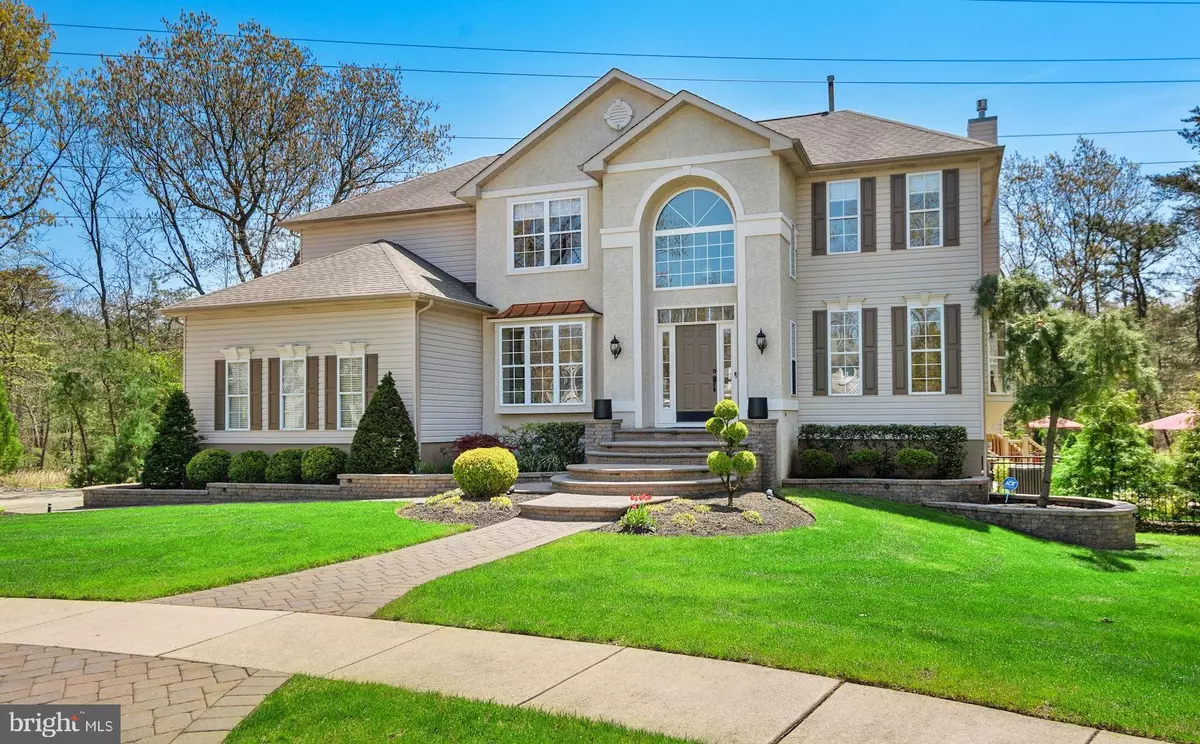$760,000
$575,000
32.2%For more information regarding the value of a property, please contact us for a free consultation.
7 MOONSHADOW CT Voorhees, NJ 08043
4 Beds
4 Baths
4,728 SqFt
Key Details
Sold Price $760,000
Property Type Single Family Home
Sub Type Detached
Listing Status Sold
Purchase Type For Sale
Square Footage 4,728 sqft
Price per Sqft $160
Subdivision Chateau Woods
MLS Listing ID NJCD2025160
Sold Date 06/29/22
Style Contemporary,Traditional,Transitional
Bedrooms 4
Full Baths 3
Half Baths 1
HOA Fees $54/ann
HOA Y/N Y
Abv Grd Liv Area 3,204
Originating Board BRIGHT
Year Built 2000
Annual Tax Amount $17,619
Tax Year 2021
Lot Size 0.400 Acres
Acres 0.4
Lot Dimensions 0.00 x 0.00
Property Description
Welcome to the home of your dreams! Beautifully maintain, inside and out, is this 2-story, 4 bedroom, 3 full and 1 half bathrooms Traditional Contemporary home in the desirable Chateau Woods in Voorhees Township. Tucked-away in this quaint cul-de-sac, this home boasts over 3200 Square Feet of living space, a 2-car side entrance garage with additional storage, and an outside oasis with an inground pool. As you enter into the 2-story foyer, you are greeted by the formal living area to the right and the formal dining room to the left as well as the 2nd story balcony overlook. Bay window in the living room with views of the manicured landscape. Raised panels in the dining room providing the extra elegance for your dinner guests. All neutral colors and flooring flow throughout the space. This spacious kitchen has light cabinets (some with glass doors to show off your fine collectibles), light wood flooring, granite counters with beautiful backsplash, stainless steel appliances, island seating, room for a large table, large pantry, recessed lighting and a separate area for a coffee bar or cocktails. Plenty of storage space and counter space! The kitchen is large enough to host those festive parties, when everyone hangs out in the kitchen! The large Family Room flows from the kitchen and includes a gas fireplace for those cozy nights. To the left of the kitchen is a room that is perfectly used as an office, but can be whatever you need it to be! The first floor concludes with a half-bath, garage entrance and access to the 2-level deck overlooking the inground pool and landscaping. Before we go down to the fully finished basement or to the outdoor living spaces, let's go up to the 2-story haven. The main bedroom suite is oversized with a double-door entry, trey ceilings, gas fireplace, large walk-in closet and a fully upgraded on suite with double vanity, huge walk-in shower with multiple jets, shower heads and bench, linen closet and the other side of the gas fireplace! 3 additional spacious bedrooms on this level with a full hall bath with double vanity and tub. Separate laundry room with storage also on this level. Now down to the finished basement. The basement is 100% footprint of the home and is currently hosting a 2nd office, a gym, a craft room, a TV hangout area and also has a full bathroom. Now, finally to the outdoor oasis! A 2-teir spacious deck that connects from the kitchen to the lower-level grounds, overlooking the fenced inground pool, dining areas, extensive landscaping, vegetable compost area, gardens and so much more on these grounds. Truly, this is a must-see home in a very desirable area. Do not miss the opportunity to live in your dream home!
Location
State NJ
County Camden
Area Voorhees Twp (20434)
Zoning RES
Rooms
Other Rooms Living Room, Dining Room, Primary Bedroom, Bedroom 2, Bedroom 3, Bedroom 4, Kitchen, Family Room, Basement, Foyer, Other, Attic, Primary Bathroom, Full Bath
Basement Full, Fully Finished, Interior Access, Space For Rooms, Windows, Other
Interior
Interior Features Primary Bath(s), Kitchen - Island, Butlers Pantry, Ceiling Fan(s), Sprinkler System, Stall Shower, Dining Area, Breakfast Area, Attic, Built-Ins, Carpet, Chair Railings, Crown Moldings, Family Room Off Kitchen, Floor Plan - Traditional, Formal/Separate Dining Room, Kitchen - Eat-In, Kitchen - Table Space, Pantry, Recessed Lighting, Tub Shower, Upgraded Countertops, Walk-in Closet(s), Window Treatments, Wood Floors
Hot Water Natural Gas
Heating Forced Air
Cooling Central A/C, Ceiling Fan(s)
Flooring Wood, Vinyl, Tile/Brick, Carpet
Fireplaces Number 2
Fireplaces Type Gas/Propane, Double Sided, Mantel(s)
Equipment Oven - Self Cleaning, Dishwasher, Disposal, Built-In Microwave, Dryer, Microwave, Oven/Range - Gas, Refrigerator, Six Burner Stove, Stainless Steel Appliances, Washer
Fireplace Y
Window Features Bay/Bow
Appliance Oven - Self Cleaning, Dishwasher, Disposal, Built-In Microwave, Dryer, Microwave, Oven/Range - Gas, Refrigerator, Six Burner Stove, Stainless Steel Appliances, Washer
Heat Source Natural Gas
Laundry Upper Floor
Exterior
Exterior Feature Deck(s), Patio(s)
Parking Features Garage Door Opener, Additional Storage Area, Built In, Garage - Side Entry, Inside Access, Oversized
Garage Spaces 6.0
Fence Decorative
Pool Fenced, In Ground
Water Access N
View Garden/Lawn
Roof Type Shingle,Pitched
Accessibility None
Porch Deck(s), Patio(s)
Attached Garage 2
Total Parking Spaces 6
Garage Y
Building
Lot Description Cul-de-sac, Trees/Wooded, Front Yard, Rear Yard, SideYard(s)
Story 2
Foundation Concrete Perimeter, Brick/Mortar
Sewer Public Sewer
Water Public
Architectural Style Contemporary, Traditional, Transitional
Level or Stories 2
Additional Building Above Grade, Below Grade
Structure Type Cathedral Ceilings,9'+ Ceilings,Vaulted Ceilings
New Construction N
Schools
School District Eastern Camden County Reg Schools
Others
HOA Fee Include Common Area Maintenance,Snow Removal
Senior Community No
Tax ID 34-00271-00007
Ownership Fee Simple
SqFt Source Estimated
Security Features Security System
Special Listing Condition Standard
Read Less
Want to know what your home might be worth? Contact us for a FREE valuation!

Our team is ready to help you sell your home for the highest possible price ASAP

Bought with Anne Koons • BHHS Fox & Roach-Cherry Hill





