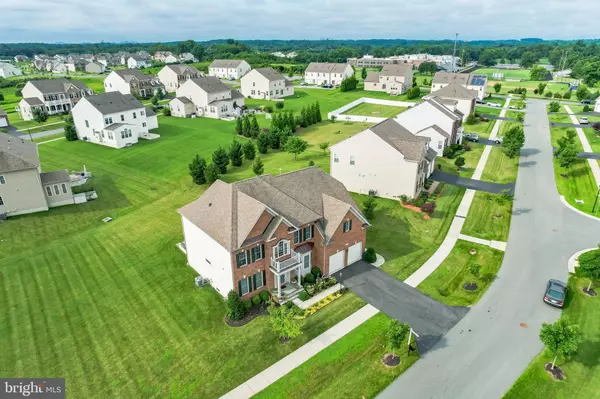$1,200,000
$1,185,000
1.3%For more information regarding the value of a property, please contact us for a free consultation.
5624 HEARTWOOD CIR Derwood, MD 20855
5 Beds
5 Baths
5,883 SqFt
Key Details
Sold Price $1,200,000
Property Type Single Family Home
Sub Type Detached
Listing Status Sold
Purchase Type For Sale
Square Footage 5,883 sqft
Price per Sqft $203
Subdivision Preserve At Rock Creek
MLS Listing ID MDMC2060228
Sold Date 08/30/22
Style Colonial
Bedrooms 5
Full Baths 5
HOA Fees $95/mo
HOA Y/N Y
Abv Grd Liv Area 4,353
Originating Board BRIGHT
Year Built 2013
Annual Tax Amount $9,533
Tax Year 2021
Lot Size 0.571 Acres
Acres 0.57
Property Description
You will love this Colonial, brick front beauty with 5 beds and 5 baths in Derwood! 5624 Heartwood Circle boasts an open floor concept, tastefully done basement great for entertaining, large rooms and a huge outdoor space to relax! Upon entry, the double height foyer leads to the formal living and dining room that can be used as a home office space. The entire main level features beautiful hardwood floors throughout. Move past the foyer to find a gracious 2-story family room with a gas fireplace framed with Palladium windows. The family room connects to the breakfast area and large kitchen. The chefs corner is a true delight featuring stainless steel appliances, Whirlpool five burner gas stove and double wall ovens, granite countertops, oversized center island with seating for three and upgraded light fixtures, a range hood, subway tile backsplash, dazzling Aristokraft cabinetry with under the cabinet lighting and a large pantry with plenty of storage. There is a spacious laundry area adjacent to the kitchen. Also found on this level is a bedroom/study with french doors and a full bath. The home has custom paint on all three levels. Upstairs, there are 4 substantial bedrooms including the owners suite which features an ensuite bath with luxurious and relaxing corner bath, dual sink vanity, glass door shower and two generous sized walk-in closet. The incredibly large primary bedroom offers plenty of space for a sitting area, recreation or to what fits your lifestyle. The upper bedrooms and main level have custom closets providing optimum closet space utilization. 2 bedrooms share a Jack and Jill bath with dual sink vanity. Downstairs, a newly built basement with high-end finishes is an entertainers' paradise. The basement includes a living area, a game area, a large kitchen for entertainment, a full bath, a home theater, and a gym room. The basement also features a beautiful electric fireplace and three spacious closets with additional finished and unfinished storage space. Outside, the backyard features a large stone finish patio with an inbuilt grill to relax and entertain. The south-facing backside provides light throughout the day and envious sky views for avid astronomy lovers at night. This property offers a huge lot if you want to add a swimming pool. Within the neighborhood, you will find a trail that extends for miles for fitness enthusiasts. Tot lots are closeby and there are walkways within the community leading to the elementary school and high school. The property is five minutes from Redland Shopping Center with a CVS pharmacy, restaurants, wine and beer shops, dry cleaning, etc. The property is close to shopping and restaurants at Downtown Crown, Rio Center, Rockville Town Center, Olney Shopping Center, grocery stores, etc. This wont last in the market, schedule an appointment today!
Location
State MD
County Montgomery
Zoning RNC
Rooms
Other Rooms Living Room, Dining Room, Primary Bedroom, Bedroom 2, Bedroom 3, Bedroom 4, Bedroom 5, Kitchen, Family Room, Basement, Foyer, Breakfast Room, Exercise Room, Great Room, Laundry, Mud Room, Other, Storage Room, Bathroom 1, Bathroom 2, Bathroom 3, Primary Bathroom, Full Bath
Basement Fully Finished
Main Level Bedrooms 1
Interior
Interior Features Breakfast Area, Efficiency, Kitchen - Island, Kitchen - Table Space, Bar, Ceiling Fan(s), Crown Moldings, Curved Staircase, Recessed Lighting, Walk-in Closet(s), Wet/Dry Bar, Window Treatments, Wine Storage
Hot Water Electric
Heating Forced Air
Cooling Central A/C
Fireplaces Number 2
Fireplaces Type Gas/Propane, Mantel(s), Marble
Fireplace Y
Heat Source Natural Gas
Laundry Main Floor
Exterior
Exterior Feature Patio(s), Brick
Parking Features Garage - Side Entry, Garage Door Opener
Garage Spaces 4.0
Amenities Available Bike Trail
Water Access N
Accessibility None
Porch Patio(s), Brick
Attached Garage 2
Total Parking Spaces 4
Garage Y
Building
Lot Description Corner, Landscaping
Story 2
Foundation Concrete Perimeter
Sewer Public Sewer
Water Public
Architectural Style Colonial
Level or Stories 2
Additional Building Above Grade, Below Grade
New Construction N
Schools
School District Montgomery County Public Schools
Others
HOA Fee Include Trash,Snow Removal
Senior Community No
Tax ID 160803685074
Ownership Fee Simple
SqFt Source Assessor
Security Features 24 hour security,Desk in Lobby,Exterior Cameras,Monitored,Motion Detectors,Security System,Smoke Detector,Sprinkler System - Indoor
Special Listing Condition Standard
Read Less
Want to know what your home might be worth? Contact us for a FREE valuation!

Our team is ready to help you sell your home for the highest possible price ASAP

Bought with Joshua D Ross • RE/MAX Realty Services





