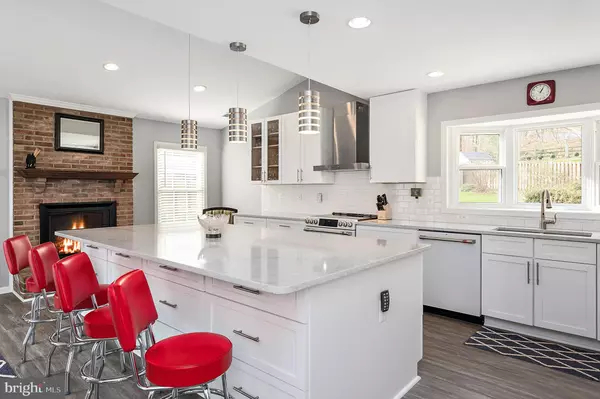$559,001
$540,000
3.5%For more information regarding the value of a property, please contact us for a free consultation.
705 COUNTRY CLUB DR SW Leesburg, VA 20175
3 Beds
3 Baths
1,976 SqFt
Key Details
Sold Price $559,001
Property Type Single Family Home
Sub Type Detached
Listing Status Sold
Purchase Type For Sale
Square Footage 1,976 sqft
Price per Sqft $282
Subdivision Leesburg Country Club
MLS Listing ID VALO426534
Sold Date 12/29/20
Style Colonial
Bedrooms 3
Full Baths 2
Half Baths 1
HOA Y/N N
Abv Grd Liv Area 1,976
Originating Board BRIGHT
Year Built 1985
Annual Tax Amount $5,433
Tax Year 2020
Lot Size 0.330 Acres
Acres 0.33
Property Description
Well Maintained Colonial with many Upgrades including a Newly Renovated Main Floor with Gourmet Kitchen. This Home is Nestled on a Street with no Thru Traffic on a Beautifully Landscaped Lot with a Fully Fenced Backyard. As you enter the Home into the Foyer from the Welcoming Front Porch you view the Light-Filled Living Room with Neutral Fresh Paint and Flooring. This Paint and Flooring runs throughout the Entire Main Floor. You continue into the Gorgeous Gourmet Kitchen with State of the Art Appliances, Stunning Counters, New Cabinets, and an Oversized Island/Breakfast Bar with Storage and a Fireplace. No Detail or Expense was Spared in this Space. Recessed Lighting, Vaulted Ceiling, and Pendant Lighting along with Many Windows flooding in Natural Light create an Open and Airy Space that overlooks the Backyard and Trees. The Kitchen is adjacent to a Den/Dining Area and also leads to the Deck and Backyard. A Laundry/Mudroom accessed from the Front Hall leads to the Garage with Yard Access and a Powder Room completes this Level. The Primary Master on the Upper Level includes an attached Renovated Bath with Upgraded Cabinets and Plenty of Storage as well as a Custom Tiled Oversized Shower. This Bedroom is Flooded with Light from a Large Window and has Two Separate Closets. Two Additional Bedrooms and a Full Hall Bath with Tub/Shower completes this Level. Enjoy Entertaining and Relaxing in your Backyard on your Stamped Concrete Patio that is reached from either the Deck or Garage. The Patio is Surrounded by Landscaping and continues to the Deck located off of the Kitchen. This Home is Conveniently located near Commuter Routes, Shopping and more in a Subdivision with Sidewalks and Walking Trails and no HOA! professional Photos and Video Tour Soon. Welcome Home!
Location
State VA
County Loudoun
Zoning 06
Rooms
Other Rooms Living Room, Primary Bedroom, Bedroom 2, Bedroom 3, Kitchen, Den, Laundry, Bathroom 2, Primary Bathroom, Half Bath
Interior
Interior Features Attic, Breakfast Area, Carpet, Combination Kitchen/Dining, Dining Area, Family Room Off Kitchen, Kitchen - Eat-In, Kitchen - Gourmet, Kitchen - Table Space, Primary Bath(s), Recessed Lighting, Stall Shower, Tub Shower, Upgraded Countertops, Window Treatments
Hot Water Electric
Heating Heat Pump(s)
Cooling Central A/C, Heat Pump(s)
Flooring Carpet, Laminated, Vinyl
Fireplaces Number 1
Equipment Built-In Microwave, Dishwasher, Disposal, Dryer, Energy Efficient Appliances, Exhaust Fan, Icemaker, Oven/Range - Electric, Refrigerator, Washer, Water Heater
Appliance Built-In Microwave, Dishwasher, Disposal, Dryer, Energy Efficient Appliances, Exhaust Fan, Icemaker, Oven/Range - Electric, Refrigerator, Washer, Water Heater
Heat Source Electric
Laundry Main Floor
Exterior
Exterior Feature Deck(s), Patio(s)
Parking Features Garage Door Opener, Garage - Front Entry, Inside Access
Garage Spaces 4.0
Fence Fully, Wood
Water Access N
View Trees/Woods
Roof Type Architectural Shingle
Street Surface Approved,Black Top
Accessibility None
Porch Deck(s), Patio(s)
Road Frontage City/County
Attached Garage 2
Total Parking Spaces 4
Garage Y
Building
Lot Description Front Yard, Landscaping, No Thru Street, Rear Yard, SideYard(s)
Story 2
Sewer Public Sewer
Water Public
Architectural Style Colonial
Level or Stories 2
Additional Building Above Grade, Below Grade
Structure Type Dry Wall
New Construction N
Schools
Elementary Schools Catoctin
Middle Schools J. L. Simpson
High Schools Loudoun County
School District Loudoun County Public Schools
Others
Senior Community No
Tax ID 272365672000
Ownership Fee Simple
SqFt Source Assessor
Security Features Smoke Detector
Special Listing Condition Standard
Read Less
Want to know what your home might be worth? Contact us for a FREE valuation!

Our team is ready to help you sell your home for the highest possible price ASAP

Bought with Charles S Rossi • RE/MAX Premier






