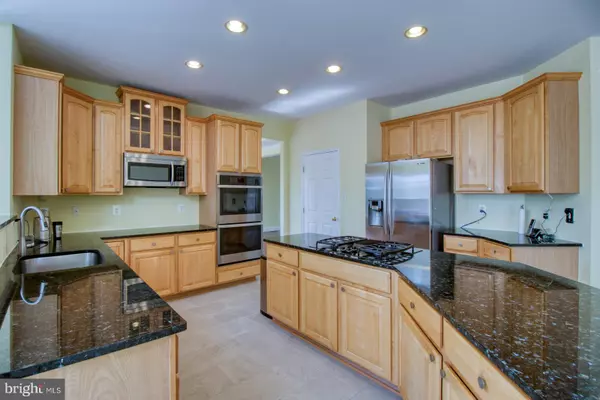$867,000
$899,990
3.7%For more information regarding the value of a property, please contact us for a free consultation.
7210 ANTARES DR Gaithersburg, MD 20879
5 Beds
4 Baths
5,800 SqFt
Key Details
Sold Price $867,000
Property Type Single Family Home
Sub Type Detached
Listing Status Sold
Purchase Type For Sale
Square Footage 5,800 sqft
Price per Sqft $149
Subdivision Redland Park
MLS Listing ID MDMC2003138
Sold Date 08/09/21
Style Colonial
Bedrooms 5
Full Baths 3
Half Baths 1
HOA Fees $60/mo
HOA Y/N Y
Abv Grd Liv Area 3,670
Originating Board BRIGHT
Year Built 2002
Annual Tax Amount $8,570
Tax Year 2021
Lot Size 0.569 Acres
Acres 0.57
Property Description
Motivated seller relocating from the area. A great opportunity to acquire this luxurious ,brick front, detached colonial with almost 5800 square feet of comfortable living space over 3 levels; situated on over half an acre of land.. Enter upon a spacious and welcoming foyer, accoutered by a wide curved staircase that spills from the upper level with the promise of hidden delights for the ascender; and flanked by a ready-for-business; bay-windowed office space and a grand formal living and dining room combination that flows with gleaming hardwood floors and bright and airy abandon from the front to the rear of the house. The foyer; adorned by newly laid ceramic tiles usher you into the gianormous kitchen, which expands into the naturally illumined, well- appointed and breathtaking morning room and the eye-catching family room with its soaring 2-level ceiling , cosy gas fireplace and an additional staircase to the upper level. The kitchen is resplendent with ample cabinetry, pantry and topped by granite counters and equipped by updated appliances. The large, granite-topped island unit, crowned by the gas cooktop provides a comfortable work area for accomplished production of victuals; complemented by a wall oven that expresses your baking flair. The adjoining laundry, is functional and convenient. Ascend to the bedroom level and be delightfully surprised by the expansive master suite with its sitting area and bed space coupled by the garden bath . The remaining 3 bedrooms are well apportioned and are serviced by a great hall bath. Enjoy the great 2 storied foyer from the hall way, then cruise down to the great , walkout level , cavernous basement, which has a guest bedroom, plus a den, a kitchenette, a full bathroom and a large recreational area. The house is crowned by a new roof and is topped by economical solar panels. The exterior is embellished by the large flowing trex deck which looks out onto a vista of lush garden greenery dotted by fruit trees and shrubs & backed by a neighboring plant nursery that further enhances the spaciousness of the backyard. The 3-car attached garage along with the 9-car driveway completes the package. The nearby Laytonia sports park is an added bonus for the active resident. Click on the video link for a step by step tour of the house.
Location
State MD
County Montgomery
Zoning RESIDENTIAL
Rooms
Other Rooms Den
Basement Connecting Stairway, Fully Finished, Heated, Improved, Outside Entrance, Rear Entrance, Walkout Level, Windows
Interior
Hot Water Natural Gas
Heating Forced Air
Cooling Central A/C
Fireplaces Number 1
Heat Source Natural Gas
Exterior
Parking Features Garage - Side Entry, Garage Door Opener
Garage Spaces 12.0
Water Access N
Accessibility None
Attached Garage 3
Total Parking Spaces 12
Garage Y
Building
Story 3
Sewer Public Sewer
Water Public
Architectural Style Colonial
Level or Stories 3
Additional Building Above Grade, Below Grade
New Construction N
Schools
School District Montgomery County Public Schools
Others
Senior Community No
Tax ID 160103327010
Ownership Fee Simple
SqFt Source Assessor
Special Listing Condition Standard
Read Less
Want to know what your home might be worth? Contact us for a FREE valuation!

Our team is ready to help you sell your home for the highest possible price ASAP

Bought with Lisa C. Sabelhaus • RE/MAX Town Center





