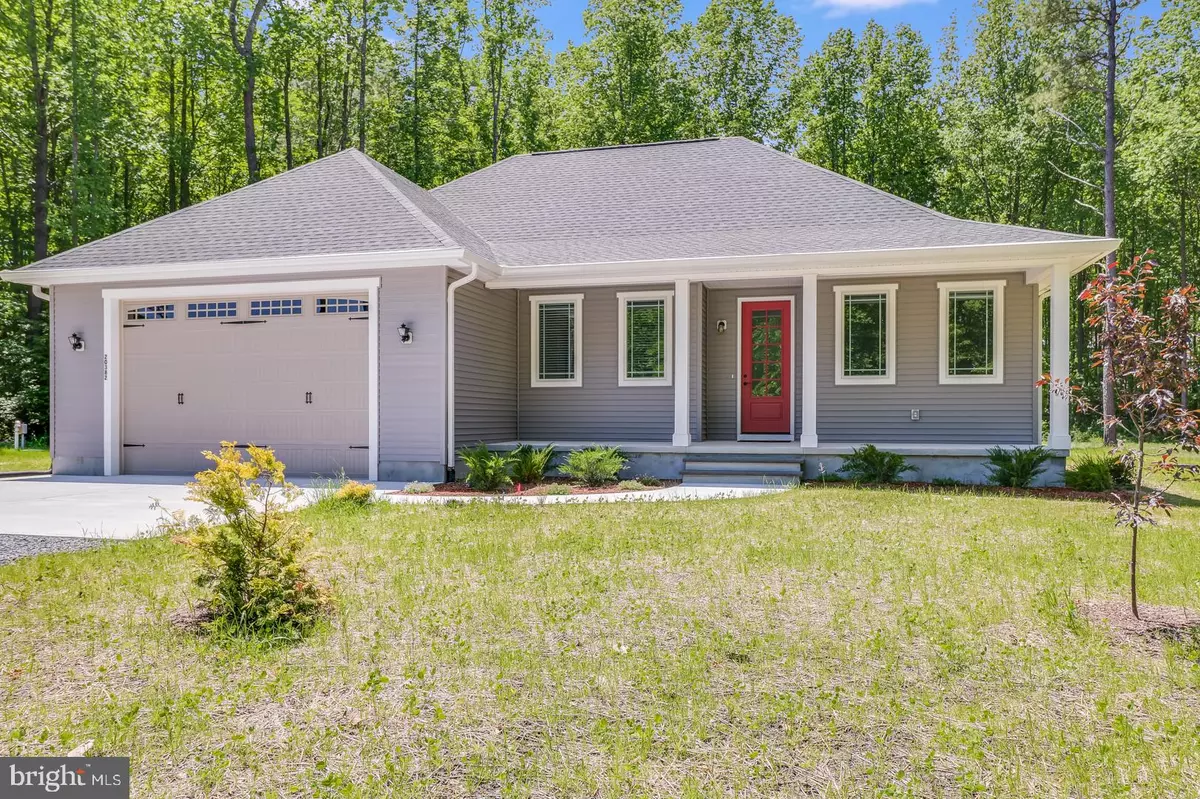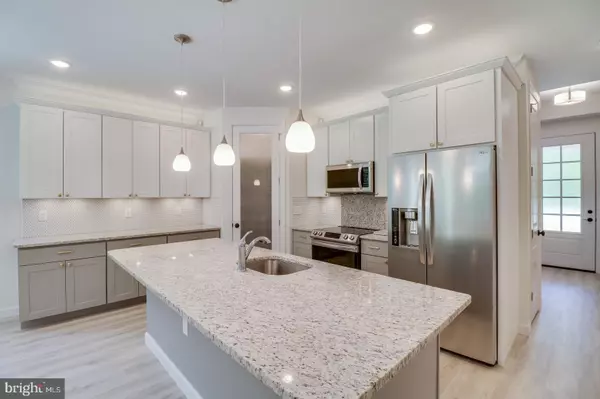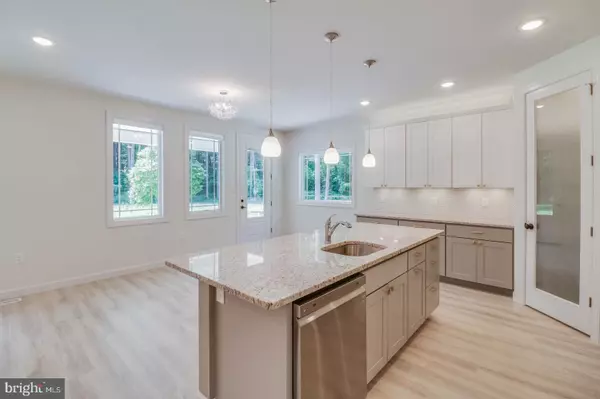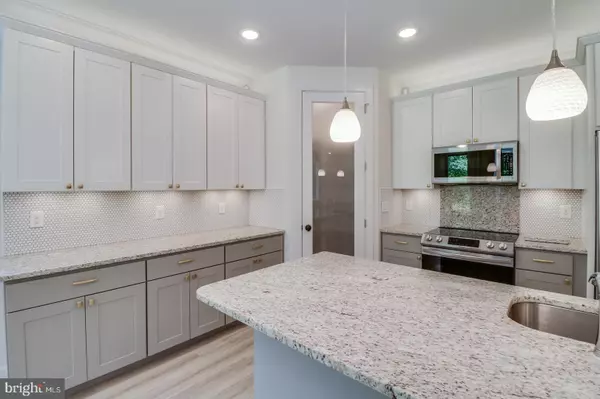$489,000
$489,000
For more information regarding the value of a property, please contact us for a free consultation.
20382 HOPKINS RD Lewes, DE 19958
3 Beds
2 Baths
1,596 SqFt
Key Details
Sold Price $489,000
Property Type Single Family Home
Sub Type Detached
Listing Status Sold
Purchase Type For Sale
Square Footage 1,596 sqft
Price per Sqft $306
Subdivision None Available
MLS Listing ID DESU182892
Sold Date 07/12/21
Style Coastal,Ranch/Rambler
Bedrooms 3
Full Baths 2
HOA Y/N N
Abv Grd Liv Area 1,596
Originating Board BRIGHT
Year Built 2020
Lot Size 1.200 Acres
Acres 1.2
Property Description
This brand-new, energy-efficient, custom-built, Mediterranean-style home is situated on 1.2 secluded acres within 15 minutes of the beach! Set far back from the road and surrounded by mature trees, this stunning, thoughtfully designed residence features an inviting open floor plan with laminated waterproof wood flooring, nine-foot ceilings, a gourmet kitchen, a luxurious owner's suite, and two covered porches. From the moment you step through the eight-foot front door into the foyer, which boasts a recessed tray ceiling, you will quickly realize this home is special. Off the foyer are the two guest bedrooms, coat closet, and guest bathroom. Both bedrooms have ceiling fans with lights and large double-door closets. One of the bedrooms has a French door, making it perfect for a home office. The guest bathroom has tile flooring with custom tub/shower walls and glass doors. Further down the hall is the main living area with the kitchen, living room, and dining area. The kitchen is truly a thing of beauty, with two-tone cabinets, brass hardware, granite countertops, tile backsplash, upgraded stainless steel appliances, under-and-over cabinet lighting, crown molding, a large center island with counter-height seating, pendant lights, and corner pantry with a frosted glass door. Living room features include a huge recessed tray ceiling with a fan/light fixture and surrounding overhead lighting. Large casement windows provide loads of natural light and spectacular views of the tranquil surroundings. Tucked away on the other side of the home is the spacious owner's suite with an attached bathroom, linen closet, and walk-in closet. The owner's bathroom offers tile floors, linen closet, double-sink vanity, custom shower walls with tile to the ceiling, and sliding glass doors. Moreover, the walk-in closet features a full wall of built-in shelving and plenty of space to hang clothing. Conveniently located off the owner's suite is a large laundry room with a double door closet and wash sink. The garage features 11-foot ceilings with a 10-foot overhead door with garage door opener, perfect for accommodating larger vehicles. The garage also features two large casement windows, two overhead lights, access to the attic via a pull-down staircase, and access to the crawl space. 2' x 6' exterior walls, energy-efficient appliances, 16 SEER heat pump, Therma-Tru insulated exterior doors, Anderson double-pane, low-E, insulated windows, and a tankless water heater make this home very energy efficient. Some other features of the home include an architectural-shingle roof, eight-foot interior and exterior doors, custom blinds on all windows, gutter guards with underground drain pipes, 30-amp RV receptacle, and—best of all—no HOA. Call today to learn more about this spectacular home!
Location
State DE
County Sussex
Area Lewes Rehoboth Hundred (31009)
Zoning R1
Direction Northeast
Rooms
Main Level Bedrooms 3
Interior
Interior Features Ceiling Fan(s), Crown Moldings, Dining Area, Entry Level Bedroom, Family Room Off Kitchen, Floor Plan - Open, Kitchen - Island, Kitchen - Gourmet, Pantry, Recessed Lighting, Upgraded Countertops, Walk-in Closet(s), Window Treatments, Wood Floors
Hot Water Tankless
Heating Heat Pump(s)
Cooling Central A/C
Flooring Tile/Brick, Wood
Equipment Built-In Microwave, Dishwasher, Disposal, Energy Efficient Appliances, Icemaker, Instant Hot Water, Oven/Range - Electric, Refrigerator, Stainless Steel Appliances, Water Heater - Tankless
Furnishings No
Window Features Casement,Low-E,Insulated
Appliance Built-In Microwave, Dishwasher, Disposal, Energy Efficient Appliances, Icemaker, Instant Hot Water, Oven/Range - Electric, Refrigerator, Stainless Steel Appliances, Water Heater - Tankless
Heat Source Propane - Owned
Laundry Main Floor
Exterior
Parking Features Additional Storage Area, Garage - Front Entry, Garage Door Opener, Inside Access, Oversized
Garage Spaces 12.0
Utilities Available Propane, Cable TV Available
Water Access N
View Trees/Woods
Roof Type Architectural Shingle
Accessibility 2+ Access Exits, 36\"+ wide Halls, >84\" Garage Door
Road Frontage Road Maintenance Agreement
Attached Garage 2
Total Parking Spaces 12
Garage Y
Building
Lot Description Backs to Trees, Cleared, Cul-de-sac, Not In Development, Premium, Private, Secluded
Story 1
Foundation Crawl Space
Sewer Capping Fill
Water Well
Architectural Style Coastal, Ranch/Rambler
Level or Stories 1
Additional Building Above Grade
Structure Type 9'+ Ceilings,Tray Ceilings
New Construction Y
Schools
School District Cape Henlopen
Others
Senior Community No
Tax ID 234-5.00-46.06
Ownership Fee Simple
SqFt Source Estimated
Acceptable Financing Cash, Conventional, FHA, VA, USDA
Listing Terms Cash, Conventional, FHA, VA, USDA
Financing Cash,Conventional,FHA,VA,USDA
Special Listing Condition Standard
Read Less
Want to know what your home might be worth? Contact us for a FREE valuation!

Our team is ready to help you sell your home for the highest possible price ASAP

Bought with Brian Donahue • Long & Foster Real Estate, Inc.





