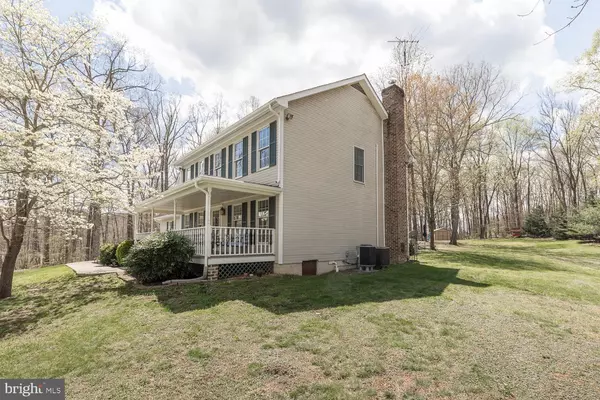$480,000
$439,000
9.3%For more information regarding the value of a property, please contact us for a free consultation.
707 OLD BETHEL CHURCH RD Winchester, VA 22603
4 Beds
3 Baths
2,373 SqFt
Key Details
Sold Price $480,000
Property Type Single Family Home
Sub Type Detached
Listing Status Sold
Purchase Type For Sale
Square Footage 2,373 sqft
Price per Sqft $202
Subdivision None Available
MLS Listing ID VAFV163528
Sold Date 05/20/21
Style Colonial
Bedrooms 4
Full Baths 2
Half Baths 1
HOA Y/N N
Abv Grd Liv Area 2,373
Originating Board BRIGHT
Year Built 1990
Annual Tax Amount $1,746
Tax Year 2020
Lot Size 5.000 Acres
Acres 5.0
Property Description
Just minutes from town, past the Winchester Medical Center and past the local farmers market, nestled in the peaceful woods, lies this gorgeous retreat-like home. Close enough to neighbors but on 5 private acres, the large front and back yards are fully cleared and are the perfect spot for all your family gatherings, big or small. Follow the newly installed stamped concrete walkway to the large front porch, and step in to this newly updated home where pride of ownership abounds. From the hardwood floors that lead you past a formal dining room and home office space into the open living room, to a large wood burning stove and brick hearth, this residence is the perfect combination of traditional and modern. The kitchen, which was completely renovated in 2016 with stainless steel appliances, granite countertops, tile backsplash and refinished cabinets opens up into a large breakfast nook, perfect for sitting and looking out the large windows onto the property. The carpet on the second level and stairs is completely new, making this home move-in ready. Upstairs, the Primary bedroom has a walk-in closet and newly renovated primary bath complete with new tile, marble top vanity, tub/shower, toilet and mirror. The other three large bedrooms and the second floor laundry room add to the convenience of living. Out back, a large deck perfect for relaxing on and overlooking the secluded backyard, makes for a perfect outdoor entertaining space. Gorgeous acreage with a gorgeous home sitting on it doesn't come around often. Make this beautiful home yours today.
Location
State VA
County Frederick
Zoning RA
Rooms
Other Rooms Living Room, Dining Room, Primary Bedroom, Bedroom 2, Bedroom 3, Bedroom 4, Kitchen, Family Room, Foyer, Laundry, Bathroom 2, Primary Bathroom
Interior
Interior Features Breakfast Area, Built-Ins, Carpet, Ceiling Fan(s), Crown Moldings, Dining Area, Double/Dual Staircase, Family Room Off Kitchen, Floor Plan - Open, Floor Plan - Traditional, Formal/Separate Dining Room, Kitchen - Eat-In, Kitchen - Table Space, Pantry, Primary Bath(s), Recessed Lighting, Tub Shower, Wood Stove, Wood Floors, Walk-in Closet(s), Upgraded Countertops
Hot Water Electric
Heating Heat Pump(s), Wood Burn Stove
Cooling Central A/C
Flooring Ceramic Tile, Hardwood, Carpet
Fireplaces Number 1
Fireplaces Type Brick, Mantel(s), Wood
Equipment Dryer, Microwave, Icemaker, Oven - Single, Oven - Self Cleaning, Oven/Range - Electric, Refrigerator, Stainless Steel Appliances, Washer, Water Heater
Furnishings No
Fireplace Y
Window Features Bay/Bow
Appliance Dryer, Microwave, Icemaker, Oven - Single, Oven - Self Cleaning, Oven/Range - Electric, Refrigerator, Stainless Steel Appliances, Washer, Water Heater
Heat Source Electric
Laundry Upper Floor, Has Laundry
Exterior
Exterior Feature Deck(s), Porch(es)
Parking Features Additional Storage Area, Garage - Side Entry, Inside Access
Garage Spaces 6.0
Water Access N
Roof Type Shingle
Street Surface Black Top
Accessibility None
Porch Deck(s), Porch(es)
Attached Garage 2
Total Parking Spaces 6
Garage Y
Building
Lot Description Backs to Trees, Cleared, Front Yard, Landscaping, Level, No Thru Street, Partly Wooded, Private, Rear Yard, Road Frontage, Rural, SideYard(s), Trees/Wooded
Story 2
Foundation Crawl Space
Sewer On Site Septic
Water Well
Architectural Style Colonial
Level or Stories 2
Additional Building Above Grade, Below Grade
Structure Type 9'+ Ceilings,Dry Wall,High
New Construction N
Schools
School District Frederick County Public Schools
Others
Senior Community No
Tax ID 41 A 93D
Ownership Fee Simple
SqFt Source Assessor
Special Listing Condition Standard
Read Less
Want to know what your home might be worth? Contact us for a FREE valuation!

Our team is ready to help you sell your home for the highest possible price ASAP

Bought with Thadd C Kezar • Long & Foster Real Estate, Inc.





