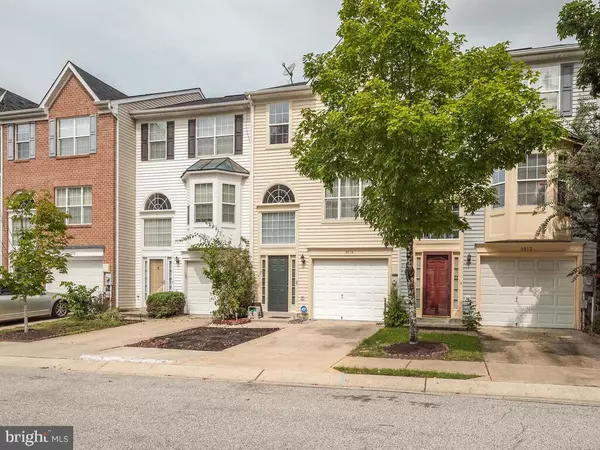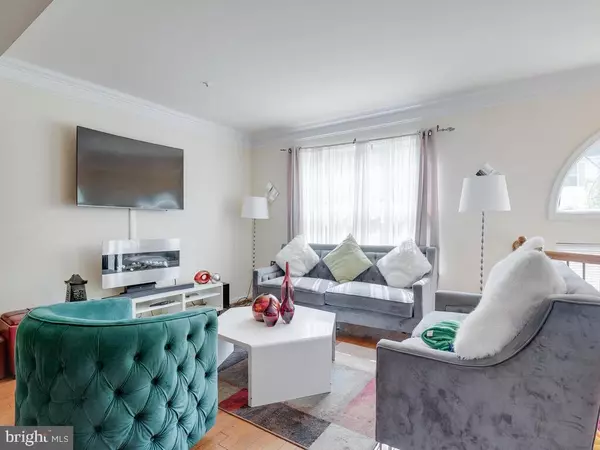$370,000
$370,000
For more information regarding the value of a property, please contact us for a free consultation.
3014 BUTTON BUSH LN Laurel, MD 20724
3 Beds
3 Baths
2,020 SqFt
Key Details
Sold Price $370,000
Property Type Townhouse
Sub Type Interior Row/Townhouse
Listing Status Sold
Purchase Type For Sale
Square Footage 2,020 sqft
Price per Sqft $183
Subdivision Russett
MLS Listing ID MDAA442344
Sold Date 12/15/20
Style Colonial
Bedrooms 3
Full Baths 2
Half Baths 1
HOA Fees $81/mo
HOA Y/N Y
Abv Grd Liv Area 2,020
Originating Board BRIGHT
Year Built 1998
Annual Tax Amount $3,436
Tax Year 2019
Lot Size 1,800 Sqft
Acres 0.04
Property Description
DUE TO COVID-19 RESTRICTIONS ALL VISITORS MUST WEAR A MASK. USE SHOE COVERS AND USE HAND SANITIZER. BACK ON THE MARKET AND FULLY AVAILABLE - FHA APPRAISED AT LIST PRICE! One of Russett's Larger and Well-Appointed Town Homes offering Location and Space; Recreation and Commute. Upper Level layout includes Large Master Bedroom with/Cathedral Ceilings; Large W/I Closet; Garden Tub/Sep Shower; and Double Sink Vanity. Remaining two bedrooms are generous in size. Main Level layout offers Well-furnished Living and Dining areas; Spacious Kitchen equipped with Stainless, Granite, and Side-by-Side Laundry in Closet. Enjoy relaxed dining at Kitchen Table that leads out to Deck. Either barbecue on Deck or in Privately Fenced Rear Yard and Patio off Lower Level Family Room with Mantled Fireplace and Built-in Wine Cooler/Wet bar. Hardwoods from Foyer to Upper Level and Deep Crown Moldings compliment this home. Home shows very well but sold 'as is' and with a 1-year home warranty. You will fall in love with the Russet Community and all that it offers including Tennis, Basketball and Swimming Pools, Tot Lots, Jogging and Walking Trails; and Community Center and Library. An easy Commute to NSA, Fort Meade, BWI Airport; and Minutes to B/W Pkwy, 198 and 95. Major Shopping and Groceries, Recreation and Community Amenities within walking distance. Seller Post Settlement Occupancy Needed.
Location
State MD
County Anne Arundel
Zoning R5
Rooms
Other Rooms Living Room, Primary Bedroom, Kitchen, Family Room, Laundry, Utility Room, Primary Bathroom
Basement Garage Access, Outside Entrance, Rear Entrance, Fully Finished
Interior
Hot Water Natural Gas
Heating Forced Air
Cooling Central A/C
Flooring Wood, Ceramic Tile, Carpet
Fireplaces Number 1
Equipment Built-In Microwave, Dishwasher, Disposal, Dryer, Dryer - Electric, Exhaust Fan, Icemaker, Oven - Self Cleaning, Refrigerator, Stainless Steel Appliances, Washer, Water Heater, Oven/Range - Electric
Appliance Built-In Microwave, Dishwasher, Disposal, Dryer, Dryer - Electric, Exhaust Fan, Icemaker, Oven - Self Cleaning, Refrigerator, Stainless Steel Appliances, Washer, Water Heater, Oven/Range - Electric
Heat Source Natural Gas
Laundry Main Floor
Exterior
Exterior Feature Deck(s), Patio(s)
Parking Features Garage - Front Entry, Inside Access, Garage Door Opener, Additional Storage Area
Garage Spaces 2.0
Amenities Available Community Center, Jog/Walk Path, Pool - Outdoor, Swimming Pool, Tennis Courts, Tot Lots/Playground, Basketball Courts, Library
Water Access N
Roof Type Asphalt
Accessibility None
Porch Deck(s), Patio(s)
Attached Garage 1
Total Parking Spaces 2
Garage Y
Building
Story 3
Sewer Public Sewer
Water Public
Architectural Style Colonial
Level or Stories 3
Additional Building Above Grade
New Construction N
Schools
School District Anne Arundel County Public Schools
Others
Senior Community No
Tax ID 020467590083662
Ownership Fee Simple
SqFt Source Assessor
Security Features Sprinkler System - Indoor,Security System
Acceptable Financing FHA, Conventional, Cash
Horse Property N
Listing Terms FHA, Conventional, Cash
Financing FHA,Conventional,Cash
Special Listing Condition Standard
Read Less
Want to know what your home might be worth? Contact us for a FREE valuation!

Our team is ready to help you sell your home for the highest possible price ASAP

Bought with Keji A Ogunleye • Fairfax Realty Elite





