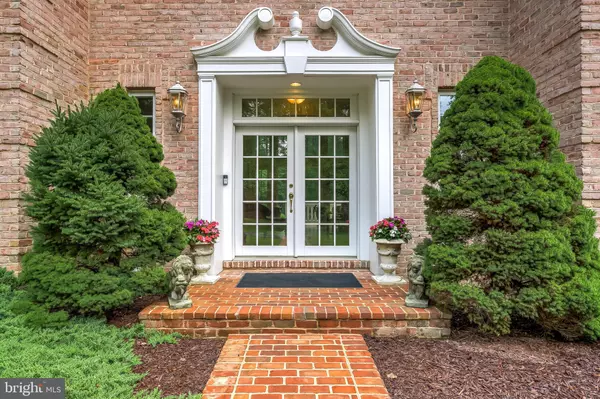$1,225,000
$1,250,000
2.0%For more information regarding the value of a property, please contact us for a free consultation.
11525 MANORSTONE LN Columbia, MD 21044
4 Beds
8 Baths
10,266 SqFt
Key Details
Sold Price $1,225,000
Property Type Single Family Home
Sub Type Detached
Listing Status Sold
Purchase Type For Sale
Square Footage 10,266 sqft
Price per Sqft $119
Subdivision Village Of Harpers Choice
MLS Listing ID MDHW284222
Sold Date 11/04/20
Style Colonial,Traditional
Bedrooms 4
Full Baths 7
Half Baths 1
HOA Y/N N
Abv Grd Liv Area 7,086
Originating Board BRIGHT
Year Built 2004
Annual Tax Amount $23,594
Tax Year 2019
Lot Size 1.990 Acres
Acres 1.99
Property Description
Fall in love at the front door of this stately home where gorgeous architectural detail and interest dominate throughout the interior of this home. Welcomed by a 2-story living room with amazing floor to ceiling windows, coffered ceilings, 2-sided fireplace, and custom fresco feature. Designer kitchen boasts granite counters, professional stainless steel appliances, custom cabinets, and morning room with incredible views of private wooded lot! Host parties on amazing paver patio with outdoor kitchen, fountain and fish pond amongst gorgeous lot, private by trees! Perfect for the hobbyist, this home boasts two, 2 car garages with tons of possibility! A main level owner's suite features 2 fireplaces, 2 walk-in closets, dressing area, tray and coffered ceilings, and two full baths! Upper level owner's suite boasts a sitting room, walk-in closet, luxe bath, and private balcony. Additional bedrooms are spacious in size, each boasting their own unique features! An oversized loft area and private level bonus room makes a perfect playroom or homework room! Finished lower level features a wine cellar, game room, exercise room, 2 full baths, and two rec rooms spaces, and a full granite wet bar for the ultimate entertainer! This home is ready to entertain & impress! CPRA!
Location
State MD
County Howard
Zoning NT
Rooms
Other Rooms Living Room, Dining Room, Primary Bedroom, Sitting Room, Bedroom 3, Bedroom 4, Kitchen, Game Room, Family Room, Basement, Foyer, Study, Sun/Florida Room, Exercise Room, Laundry, Loft, Other, Bonus Room
Basement Garage Access, Sump Pump, Walkout Level, Windows
Main Level Bedrooms 1
Interior
Interior Features Carpet, Cedar Closet(s), Ceiling Fan(s), Central Vacuum
Hot Water Natural Gas
Cooling Ceiling Fan(s), Central A/C
Flooring Carpet, Ceramic Tile, Partially Carpeted, Wood
Fireplaces Number 3
Fireplaces Type Brick, Gas/Propane, Wood, Double Sided
Equipment Built-In Range, Central Vacuum, Cooktop, Dishwasher, Disposal, Dryer, Exhaust Fan, Microwave, Oven - Double, Oven - Self Cleaning, Oven/Range - Electric, Range Hood, Refrigerator, Stainless Steel Appliances, Washer, Water Heater
Fireplace Y
Appliance Built-In Range, Central Vacuum, Cooktop, Dishwasher, Disposal, Dryer, Exhaust Fan, Microwave, Oven - Double, Oven - Self Cleaning, Oven/Range - Electric, Range Hood, Refrigerator, Stainless Steel Appliances, Washer, Water Heater
Heat Source Natural Gas
Exterior
Exterior Feature Balconies- Multiple, Brick, Patio(s)
Parking Features Garage - Side Entry
Garage Spaces 4.0
Utilities Available Natural Gas Available
Water Access N
View Pond, Trees/Woods, Garden/Lawn
Roof Type Architectural Shingle
Accessibility None
Porch Balconies- Multiple, Brick, Patio(s)
Attached Garage 4
Total Parking Spaces 4
Garage Y
Building
Lot Description Landscaping, Pond
Story 3
Foundation Concrete Perimeter
Sewer Public Sewer
Water Public
Architectural Style Colonial, Traditional
Level or Stories 3
Additional Building Above Grade, Below Grade
Structure Type 2 Story Ceilings,9'+ Ceilings
New Construction N
Schools
Elementary Schools Longfellow
Middle Schools Harper'S Choice
High Schools Wilde Lake
School District Howard County Public School System
Others
Senior Community No
Tax ID 1415111461
Ownership Fee Simple
SqFt Source Assessor
Security Features Main Entrance Lock
Horse Property N
Special Listing Condition Standard
Read Less
Want to know what your home might be worth? Contact us for a FREE valuation!

Our team is ready to help you sell your home for the highest possible price ASAP

Bought with Baher Tabana • EXP Realty, LLC





