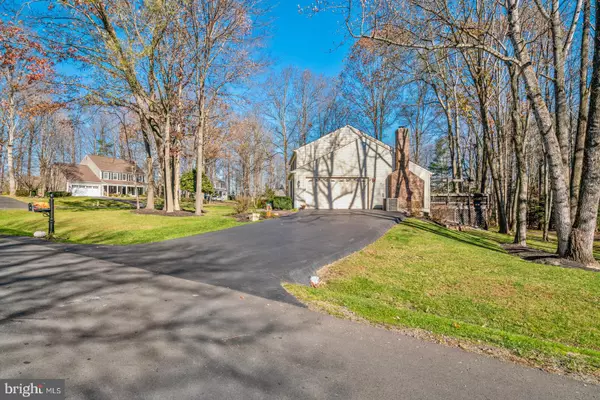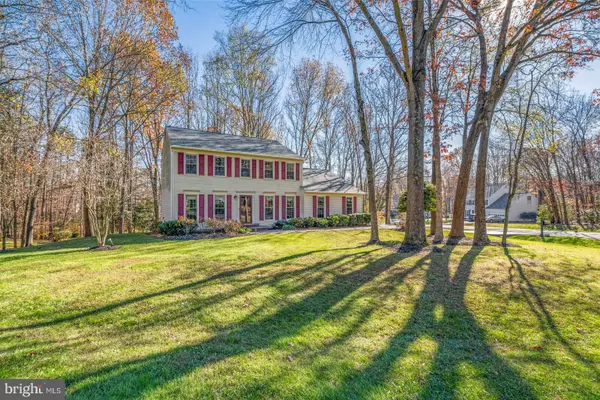$612,000
$595,000
2.9%For more information regarding the value of a property, please contact us for a free consultation.
3187 DARDEN DR Woodbridge, VA 22192
4 Beds
4 Baths
3,564 SqFt
Key Details
Sold Price $612,000
Property Type Single Family Home
Sub Type Detached
Listing Status Sold
Purchase Type For Sale
Square Footage 3,564 sqft
Price per Sqft $171
Subdivision Lake Ridge Lynnwood
MLS Listing ID VAPW510414
Sold Date 01/08/21
Style Colonial
Bedrooms 4
Full Baths 3
Half Baths 1
HOA Fees $60/qua
HOA Y/N Y
Abv Grd Liv Area 2,340
Originating Board BRIGHT
Year Built 1983
Annual Tax Amount $6,233
Tax Year 2020
Lot Size 0.463 Acres
Acres 0.46
Property Description
Immaculate home in sought after Lynnwood is waiting for you! Come home and make memories in this beautiful colonial. Custom decorating and painting fill this home with unique style and pride in ownership! The paver sidewalk curves from the side entry garage to a welcoming porch. The front door with glass inset fills the entry way with light that bounces off the gleaming hardwood floors. The foyer greets you into the thoughtful public spaces of the house, an office, large living and dining room. This owner used that living room space as their dining room and it's fabulous!! The chair railing and crown molding create an elegant ambiance. The dining room at the back of the space became the home office and the front room with built ins is used as a craft room! What a wonderful reimagined style!! The half bath has a darling feature wall of shiplap and sconces flanking the sink! All this leads you to a lovely kitchen space! Tall cherry cabinets flank the large contrasting island and all are capped with striking black granite. The island has built in spaces for the microwave, the cooktop and a cabinet to hide the garbage cans! The large cabinets give ample storage! There are glass front cabinets for displaying your treasures, pull out shelves & a desk space to organize your plans! The stainless steel appliances complete this thoughtful space. The double sink has a large Palladium window filling the space with light and overlooking the backyard. Space to enjoy many meals or games around a kitchen table opens to the den and outdoor living space. The den has a welcoming brick hearth with a wood burning fireplace and area to store extra logs. French doors open to an inviting outdoor living space! The deck is nearly as wide as the house with room for tables, chairs, built-in seating and planter boxes. A paver patio is just steps down from the deck and is perfect for grilling or setting up a wood fire pit. The trees create a canopy for privacy and shade for enjoying many hours outside. Upstairs you'll find four bedrooms each with closet organizers for storing folded and hanging laundry, a full bath and the primary bedroom. The primary bedroom has an ensuite bath with two sinks and a large walk in shower. The fully finished basement offers wonderful space for relaxing, catching the big game or binging on your favorite series. The custom paint, wall sconces and built in dry bar create a Tuscan feel to the space. There's even a microwave and mini-fridge in the bar area, so you don't have to leave to get snacks! A full bath and separate room gives the level a lot of flexibility. All this tucked into Lynnwood, a community filled with amenities - pools, golf course, marina, tennis, walking trails and so much more; it's also close to shopping, commuting options, and often awarded schools! Come live and love your life in 3187 Darden Drive, it's nice to be home!
Location
State VA
County Prince William
Zoning R2
Direction West
Rooms
Other Rooms Living Room, Dining Room, Primary Bedroom, Bedroom 2, Bedroom 3, Bedroom 4, Kitchen, Family Room, Den, Foyer, Laundry, Office, Bathroom 1, Primary Bathroom, Half Bath
Basement Other, Fully Finished, Heated, Improved, Interior Access, Windows
Interior
Interior Features Built-Ins, Breakfast Area, Carpet, Ceiling Fan(s), Chair Railings, Crown Moldings, Dining Area, Family Room Off Kitchen, Floor Plan - Traditional, Formal/Separate Dining Room, Kitchen - Eat-In, Upgraded Countertops, Wet/Dry Bar, Wood Floors
Hot Water Electric
Heating Heat Pump(s)
Cooling Central A/C, Ceiling Fan(s)
Flooring Hardwood, Ceramic Tile, Carpet
Fireplaces Number 1
Fireplaces Type Brick
Equipment Built-In Microwave, Cooktop, Cooktop - Down Draft, Dishwasher, Disposal, Dryer - Electric, Exhaust Fan, Extra Refrigerator/Freezer, Microwave, Oven - Double, Oven/Range - Electric, Refrigerator, Stainless Steel Appliances, Washer, Water Heater
Furnishings No
Fireplace Y
Window Features Double Pane,Bay/Bow,Insulated,Palladian,Replacement,Screens,Sliding
Appliance Built-In Microwave, Cooktop, Cooktop - Down Draft, Dishwasher, Disposal, Dryer - Electric, Exhaust Fan, Extra Refrigerator/Freezer, Microwave, Oven - Double, Oven/Range - Electric, Refrigerator, Stainless Steel Appliances, Washer, Water Heater
Heat Source Electric
Laundry Main Floor
Exterior
Exterior Feature Patio(s), Deck(s), Brick, Porch(es)
Parking Features Garage - Side Entry, Garage Door Opener, Inside Access, Built In, Additional Storage Area
Garage Spaces 5.0
Amenities Available Basketball Courts, Bike Trail, Boat Dock/Slip, Boat Ramp, Club House, Common Grounds, Community Center, Golf Course, Jog/Walk Path, Lake, Marina/Marina Club, Meeting Room, Picnic Area, Pool - Outdoor, Putting Green, Swimming Pool, Tennis Courts, Tot Lots/Playground, Water/Lake Privileges
Water Access N
View Trees/Woods
Street Surface Black Top
Accessibility None
Porch Patio(s), Deck(s), Brick, Porch(es)
Road Frontage Public
Attached Garage 2
Total Parking Spaces 5
Garage Y
Building
Lot Description Backs to Trees, Corner, Cul-de-sac, Front Yard, Landscaping, Level, No Thru Street, Rear Yard, SideYard(s), Trees/Wooded
Story 3
Foundation Concrete Perimeter, Slab
Sewer Public Sewer
Water Public
Architectural Style Colonial
Level or Stories 3
Additional Building Above Grade, Below Grade
New Construction N
Schools
Elementary Schools Old Bridge
Middle Schools Lake Ridge
High Schools Woodbridge
School District Prince William County Public Schools
Others
Pets Allowed Y
HOA Fee Include Common Area Maintenance,Pier/Dock Maintenance,Pool(s),Reserve Funds,Road Maintenance,Snow Removal,Trash
Senior Community No
Tax ID 8293-30-3295
Ownership Fee Simple
SqFt Source Assessor
Security Features Smoke Detector
Acceptable Financing Cash, Conventional, FHA, VA
Horse Property N
Listing Terms Cash, Conventional, FHA, VA
Financing Cash,Conventional,FHA,VA
Special Listing Condition Standard
Pets Allowed No Pet Restrictions
Read Less
Want to know what your home might be worth? Contact us for a FREE valuation!

Our team is ready to help you sell your home for the highest possible price ASAP

Bought with Daniel Mleziva • Samson Properties





