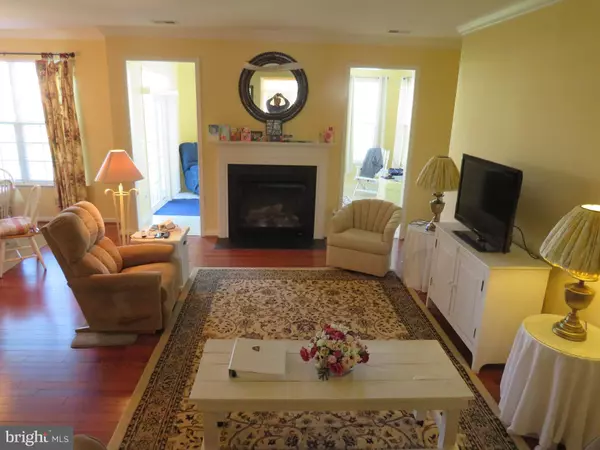$365,000
$365,900
0.2%For more information regarding the value of a property, please contact us for a free consultation.
123 WHEATSHEAF LN Smyrna, DE 19977
2 Beds
2 Baths
1,646 SqFt
Key Details
Sold Price $365,000
Property Type Single Family Home
Sub Type Detached
Listing Status Sold
Purchase Type For Sale
Square Footage 1,646 sqft
Price per Sqft $221
Subdivision Spring Meadow
MLS Listing ID DEKT2010440
Sold Date 08/01/22
Style Ranch/Rambler
Bedrooms 2
Full Baths 2
HOA Fees $150/mo
HOA Y/N Y
Abv Grd Liv Area 1,646
Originating Board BRIGHT
Year Built 2013
Annual Tax Amount $1,360
Tax Year 2021
Lot Size 7,405 Sqft
Acres 0.17
Lot Dimensions 65.51 x 115.80
Property Description
D-9868 Welcome to the Active Adult Community of Spring Meadow located midway between Dover and Smyrna. This home features beautiful wood floors in the great room, dining area, kitchen and foyer. The bathrooms feature ceramic tile floors. Nine foot ceilings throughout the home, kitchen features recessed lighting and 42" cabinets. This home has the added feature of a home office/den plus a 16' x 10' sunroom. You will love the custom blinds and decorator rods on the windows. Two car garage with electric door opener. Landscaping and lawn are cared for as part of the HOA fee which is only $150 per month. There is a Rainbird irrigation system, too. The neighborhood features a spacious community center with an inground pool, bocce ball and shuffleboard courts and even play equipment for your young visitors. If you are a golf enthusiast, Garrison's Lake Golf Course is just across the highway. A home like this in a community like this won't last long. Schedule your showing today!
Location
State DE
County Kent
Area Smyrna (30801)
Zoning RM
Direction Southwest
Rooms
Other Rooms Dining Room, Bedroom 2, Kitchen, Bedroom 1, Sun/Florida Room, Great Room, Office
Main Level Bedrooms 2
Interior
Interior Features Carpet, Ceiling Fan(s), Crown Moldings, Dining Area, Entry Level Bedroom, Pantry, Primary Bath(s), Recessed Lighting, Stall Shower, Walk-in Closet(s)
Hot Water Electric
Heating Forced Air
Cooling Central A/C
Flooring Carpet, Ceramic Tile, Vinyl, Hardwood
Fireplaces Number 1
Fireplaces Type Fireplace - Glass Doors, Gas/Propane, Mantel(s)
Equipment Built-In Microwave, Built-In Range, Dishwasher, Disposal, Exhaust Fan, Icemaker, Oven - Single, Refrigerator, Water Heater, Dryer - Electric, Dryer - Front Loading, Washer
Fireplace Y
Window Features Double Pane,Energy Efficient,Screens,Vinyl Clad
Appliance Built-In Microwave, Built-In Range, Dishwasher, Disposal, Exhaust Fan, Icemaker, Oven - Single, Refrigerator, Water Heater, Dryer - Electric, Dryer - Front Loading, Washer
Heat Source Natural Gas
Laundry Main Floor
Exterior
Garage Spaces 2.0
Utilities Available Cable TV, Phone Connected, Natural Gas Available, Water Available, Sewer Available, Under Ground
Amenities Available Billiard Room, Club House, Exercise Room, Game Room, Jog/Walk Path, Pool - Outdoor, Putting Green, Retirement Community, Shuffleboard
Water Access N
Roof Type Architectural Shingle
Street Surface Black Top
Accessibility None
Total Parking Spaces 2
Garage N
Building
Lot Description Backs - Open Common Area, Cleared, Front Yard, Landscaping, Rear Yard, SideYard(s)
Story 1
Foundation Crawl Space
Sewer Public Sewer
Water Public
Architectural Style Ranch/Rambler
Level or Stories 1
Additional Building Above Grade, Below Grade
Structure Type Dry Wall,9'+ Ceilings
New Construction N
Schools
School District Smyrna
Others
HOA Fee Include Common Area Maintenance,Lawn Care Front,Lawn Care Rear,Lawn Care Side,Lawn Maintenance,Management,Pool(s),Recreation Facility,Snow Removal
Senior Community Yes
Age Restriction 55
Tax ID DC-00-03702-04-1300-000
Ownership Fee Simple
SqFt Source Estimated
Acceptable Financing Conventional, Cash
Horse Property N
Listing Terms Conventional, Cash
Financing Conventional,Cash
Special Listing Condition Standard
Read Less
Want to know what your home might be worth? Contact us for a FREE valuation!

Our team is ready to help you sell your home for the highest possible price ASAP

Bought with Jeffrey Fowler • Keller Williams Realty






