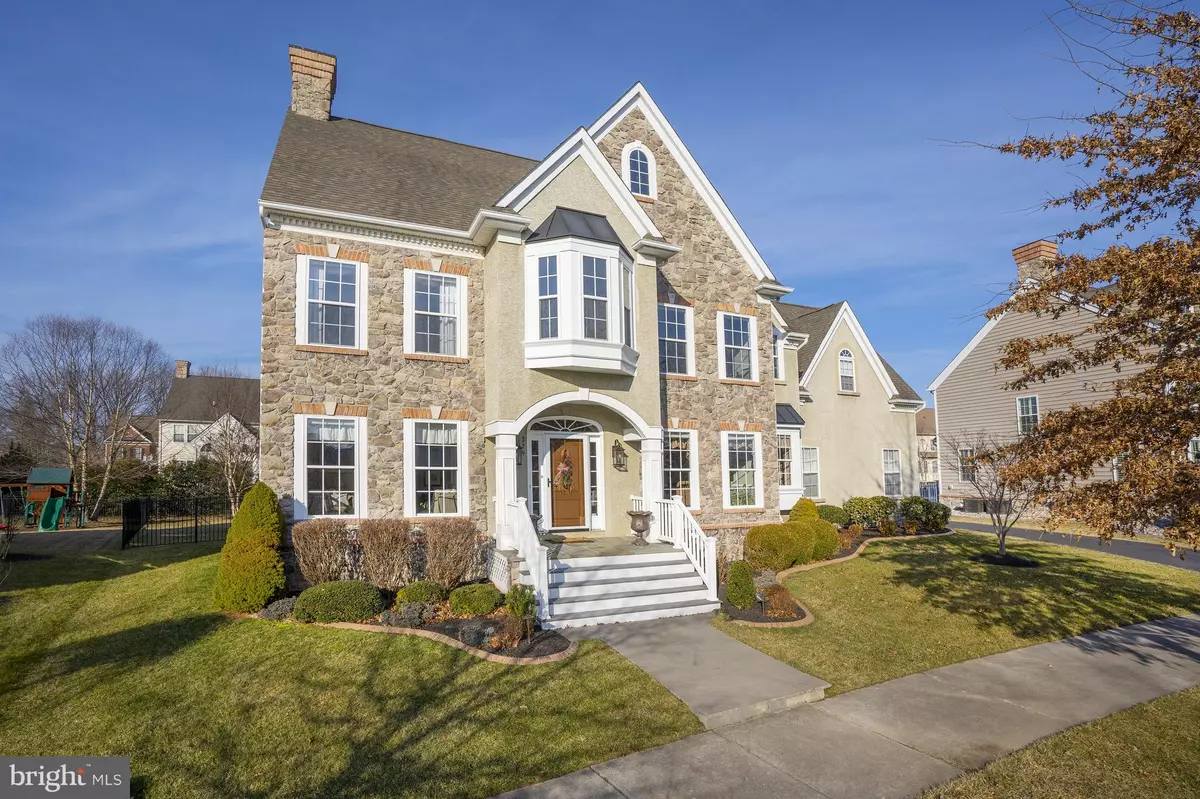$750,000
$750,000
For more information regarding the value of a property, please contact us for a free consultation.
229 WICKERBERRY DR Middletown, DE 19709
5 Beds
4 Baths
4,625 SqFt
Key Details
Sold Price $750,000
Property Type Single Family Home
Sub Type Detached
Listing Status Sold
Purchase Type For Sale
Square Footage 4,625 sqft
Price per Sqft $162
Subdivision Parkside
MLS Listing ID DENC2017876
Sold Date 04/29/22
Style Colonial
Bedrooms 5
Full Baths 3
Half Baths 1
HOA Fees $70/qua
HOA Y/N Y
Abv Grd Liv Area 3,500
Originating Board BRIGHT
Year Built 2007
Annual Tax Amount $4,541
Tax Year 2021
Lot Size 0.300 Acres
Acres 0.3
Property Description
Welcome to 229 Wickerberry Drive in the sought-after community of PARKSIDE. This stunning 5 bedroom and 3.1 bath home is just beautiful....As you drive up to this home it is boasting curb appeal...the majestic stone, stucco and siding are so well maintained....the landscaping is perfect and the unique garage in the back yard offers so much. As you enter into the home the striking hardwoods make you say WOW!!. This home is elegant with its traditional front rooms and open concept back of the home, it checks all the boxes. The Devon model is classic and inviting. The lovely kitchen, the morning/sunroom, and the large cathedral family room are so well laid out. The office that overlooks the yard...the moldings and this is only the first floor. The second floor offers lovely sized rooms, with custom painting and moldings... the large master offers 2 large master closets, tray ceiling, and a great sized master bathroom with 2 linen closets....you just have to see it....NOW....drum roll please... the finished basement.....words cannot describe the detail down here.....2 large recreational areas, bedroom, full bath, and gym area... let's not forget the yard, fully fenced, lovely patio, great landscaping.....Parkside has a wonderful Clubhouse, pool, gym, and tennis court. SO MUCH TO SEE!!!
Location
State DE
County New Castle
Area South Of The Canal (30907)
Zoning 23-R-2
Rooms
Basement Fully Finished
Interior
Hot Water Natural Gas
Heating Forced Air
Cooling Central A/C
Fireplaces Number 1
Fireplaces Type Gas/Propane
Fireplace Y
Heat Source Natural Gas
Exterior
Exterior Feature Patio(s)
Parking Features Garage - Rear Entry
Garage Spaces 8.0
Water Access N
Accessibility >84\" Garage Door
Porch Patio(s)
Attached Garage 2
Total Parking Spaces 8
Garage Y
Building
Story 2
Foundation Concrete Perimeter
Sewer Public Sewer
Water Public
Architectural Style Colonial
Level or Stories 2
Additional Building Above Grade, Below Grade
New Construction N
Schools
Elementary Schools Silver Lake
Middle Schools Louis L. Redding
High Schools Middletown
School District Appoquinimink
Others
HOA Fee Include Health Club,Pool(s)
Senior Community No
Tax ID 23-029.00-204
Ownership Fee Simple
SqFt Source Estimated
Horse Property N
Special Listing Condition Standard
Read Less
Want to know what your home might be worth? Contact us for a FREE valuation!

Our team is ready to help you sell your home for the highest possible price ASAP

Bought with Ann Marie Germano • Patterson-Schwartz-Hockessin





