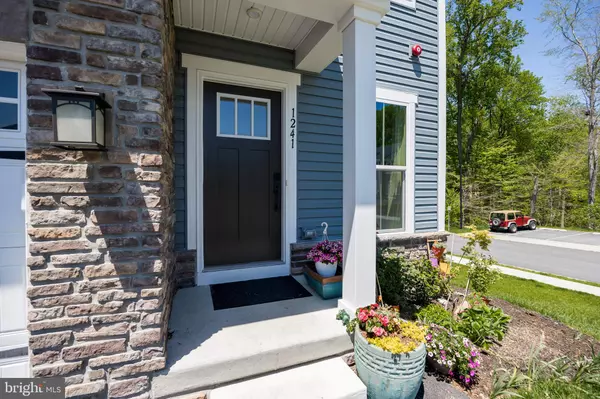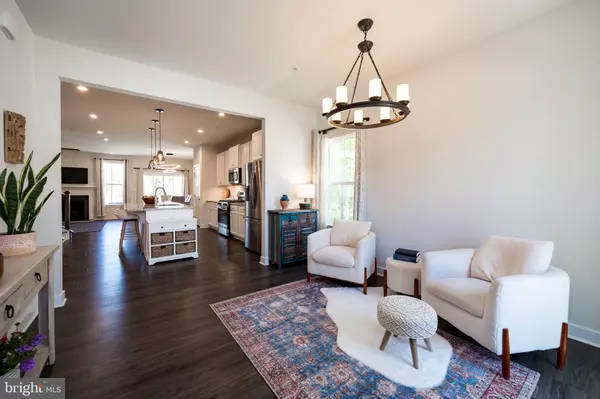$483,000
$479,900
0.6%For more information regarding the value of a property, please contact us for a free consultation.
1241 BENJAMIN DR Kennett Square, PA 19348
3 Beds
4 Baths
2,516 SqFt
Key Details
Sold Price $483,000
Property Type Townhouse
Sub Type End of Row/Townhouse
Listing Status Sold
Purchase Type For Sale
Square Footage 2,516 sqft
Price per Sqft $191
Subdivision Sinclair Springs
MLS Listing ID PACT2022312
Sold Date 07/14/22
Style Traditional
Bedrooms 3
Full Baths 3
Half Baths 1
HOA Fees $165/mo
HOA Y/N Y
Abv Grd Liv Area 2,016
Originating Board BRIGHT
Year Built 2020
Annual Tax Amount $9,812
Tax Year 2021
Lot Size 1,365 Sqft
Acres 0.03
Property Description
Welcome to 1241 Benjamin Drive!! This 3 bedroom, 3.5 bath townhome is completely move-in ready!! Located in the neighborhood of Sinclair Springs in Kennett Square, this home has easy access to the wonderful shops and restaurants in downtown Kennett Square. As soon as you enter the home, youll notice all of the extra touches and elegant finishes. There are beautiful wood floors throughout the first floor. The gorgeous cooks kitchen features huge granite countertops with ample counter seating, tons of cabinetry and stainless-steel appliances. The open space living areas provide plenty of room for entertaining. Whether you are having a large gathering or enjoying a cozy evening, the family room is perfect for every occasion. It features a gas fireplace and sliding doors that open to a huge maintenance free deck. The oversized deck has a side staircase for quick access to the lower patio and yard. A powder room completes this level. Looking for more living space?? Then check out the finished lower level. This walk out basement can be used as an office area, playroom, another living area or media room. The best part? It also has a full bathroom! There are sliding doors which lead to a beautiful patio that backs up to woods. Want to see more? Then lets head upstairs to the second floor. You will find a very spacious master bedroom suite which features a large master walk-in closet with gorgeous custom built in cabinetry. The master bathroom has a dual vanity, a walk-in shower, and a separate toilet area. There are two additional bedrooms each with ample closet space and another full bathroom. The laundry room is conveniently located on this level. This lovely neighborhood features wooded walking trails and tot lot with a playground. The home has been beautifully maintained, and the end unit location creates a light filled yet private setting. The rear yard backs to wooded area for privacy. Check it out, you won't be disappointed!
Location
State PA
County Chester
Area Kennett Twp (10362)
Zoning RESIDENTIAL
Rooms
Other Rooms Living Room, Dining Room, Primary Bedroom, Bedroom 2, Bedroom 3, Kitchen, Family Room, Other
Basement Full, Outside Entrance, Fully Finished
Interior
Interior Features Primary Bath(s), Kitchen - Island, Kitchen - Eat-In, Carpet, Dining Area, Family Room Off Kitchen, Recessed Lighting, Walk-in Closet(s)
Hot Water Electric
Heating Forced Air, Zoned, Energy Star Heating System, Programmable Thermostat
Cooling Central A/C
Flooring Wood, Fully Carpeted
Fireplaces Number 1
Fireplaces Type Gas/Propane
Equipment Cooktop, Built-In Range, Oven - Self Cleaning, Dishwasher, Disposal, Energy Efficient Appliances, Built-In Microwave, Stainless Steel Appliances
Fireplace Y
Window Features Energy Efficient
Appliance Cooktop, Built-In Range, Oven - Self Cleaning, Dishwasher, Disposal, Energy Efficient Appliances, Built-In Microwave, Stainless Steel Appliances
Heat Source Natural Gas
Laundry Upper Floor
Exterior
Exterior Feature Deck(s), Patio(s)
Parking Features Inside Access, Garage - Front Entry
Garage Spaces 3.0
Utilities Available Cable TV
Amenities Available Tot Lots/Playground, Jog/Walk Path
Water Access N
Roof Type Pitched,Shingle
Accessibility None
Porch Deck(s), Patio(s)
Attached Garage 1
Total Parking Spaces 3
Garage Y
Building
Story 2
Foundation Concrete Perimeter
Sewer Public Sewer
Water Public
Architectural Style Traditional
Level or Stories 2
Additional Building Above Grade, Below Grade
Structure Type Cathedral Ceilings,9'+ Ceilings
New Construction N
Schools
Elementary Schools New Garden
Middle Schools Kennett
High Schools Kennet Con
School District Kennett Consolidated
Others
HOA Fee Include Common Area Maintenance,Lawn Maintenance,Snow Removal,Trash
Senior Community No
Tax ID 62-03 -0498
Ownership Fee Simple
SqFt Source Assessor
Acceptable Financing Conventional, FHA, VA
Listing Terms Conventional, FHA, VA
Financing Conventional,FHA,VA
Special Listing Condition Standard
Read Less
Want to know what your home might be worth? Contact us for a FREE valuation!

Our team is ready to help you sell your home for the highest possible price ASAP

Bought with Eden Heilman • Compass RE





