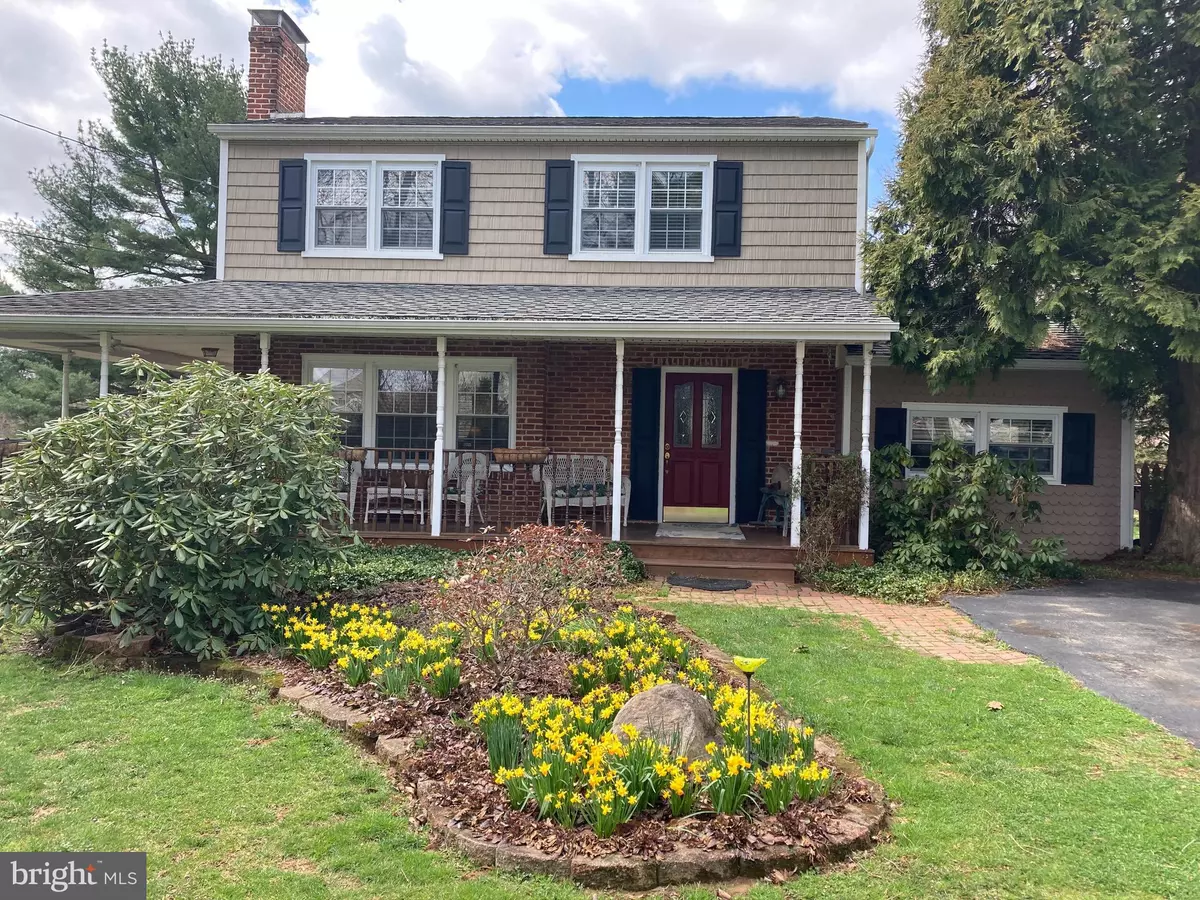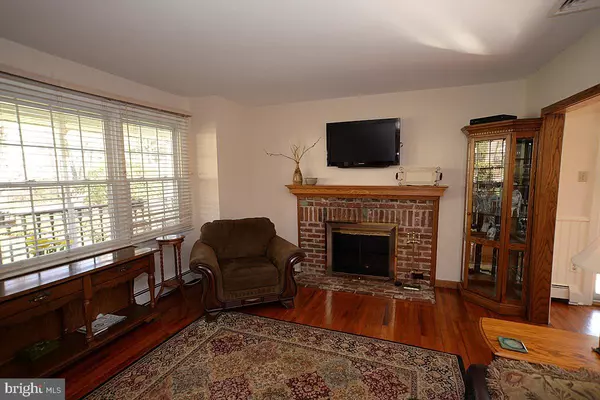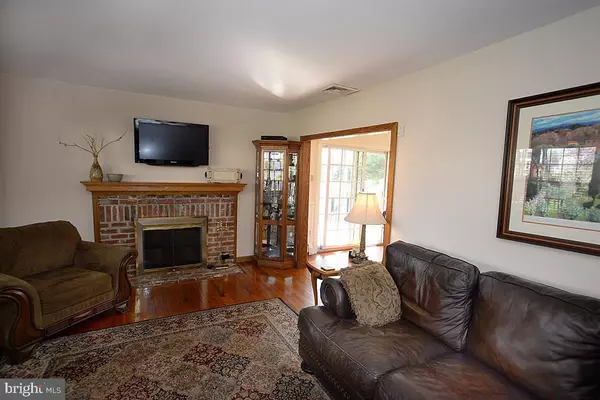$389,900
$389,900
For more information regarding the value of a property, please contact us for a free consultation.
1436 OAKWOOD RD Coatesville, PA 19320
3 Beds
2 Baths
1,703 SqFt
Key Details
Sold Price $389,900
Property Type Single Family Home
Sub Type Detached
Listing Status Sold
Purchase Type For Sale
Square Footage 1,703 sqft
Price per Sqft $228
Subdivision None Available
MLS Listing ID PACT532670
Sold Date 06/22/21
Style Colonial
Bedrooms 3
Full Baths 1
Half Baths 1
HOA Y/N N
Abv Grd Liv Area 1,703
Originating Board BRIGHT
Year Built 1961
Annual Tax Amount $3,963
Tax Year 2020
Lot Size 1.500 Acres
Acres 1.5
Lot Dimensions 0.00 x 0.00
Property Description
Downingtown Schools with STEM Academy. Former 4 BR modified to 3 BR with large walk in closets. Former one car garage now an art studio/ playroom- could be converted back to garage or would make a great office. Public Record contains a number of inaccuracies. Original asbestos siding has been completely removed. Exterior is brick and two types of vinyl siding. House has central air. There is no public gas available. They have a propane tank for the gas fireplace. And there is an attic with pull down stairs for access, basement has a Bilco Door. Kitchen and baths have been updated. Large lot 1.5 acre with flat areas and trees at rear. Well loved and maintained home. Includes one year HSA Home Warranty for Buyer. Any offers received by Monday morning will be presented together Monday at about 1 pm.
Location
State PA
County Chester
Area West Bradford Twp (10350)
Zoning R10
Rooms
Other Rooms Living Room, Dining Room, Bedroom 2, Bedroom 3, Kitchen, Basement, Bedroom 1, Laundry, Hobby Room
Basement Full
Interior
Interior Features Attic, Ceiling Fan(s), Recessed Lighting, Wainscotting, Walk-in Closet(s), Tub Shower, Wood Floors
Hot Water Electric
Heating Hot Water
Cooling Central A/C
Flooring Hardwood, Ceramic Tile, Carpet
Fireplaces Number 1
Fireplaces Type Gas/Propane
Equipment Dishwasher, Energy Efficient Appliances, Stainless Steel Appliances
Fireplace Y
Window Features Replacement,Energy Efficient
Appliance Dishwasher, Energy Efficient Appliances, Stainless Steel Appliances
Heat Source Oil
Laundry Main Floor
Exterior
Exterior Feature Patio(s), Wrap Around, Deck(s)
Garage Spaces 6.0
Utilities Available Propane
Water Access N
View Trees/Woods
Roof Type Shingle
Accessibility None
Porch Patio(s), Wrap Around, Deck(s)
Total Parking Spaces 6
Garage N
Building
Lot Description Sloping, Backs to Trees
Story 2
Sewer On Site Septic
Water Well
Architectural Style Colonial
Level or Stories 2
Additional Building Above Grade, Below Grade
New Construction N
Schools
Elementary Schools West Bradford
Middle Schools Downingtown
High Schools Downingtown High School West Campus
School District Downingtown Area
Others
Senior Community No
Tax ID 50-04 -0002.0200
Ownership Fee Simple
SqFt Source Assessor
Security Features Security System,Smoke Detector
Special Listing Condition Standard
Read Less
Want to know what your home might be worth? Contact us for a FREE valuation!

Our team is ready to help you sell your home for the highest possible price ASAP

Bought with Cj Stein • Keller Williams Real Estate -Exton





