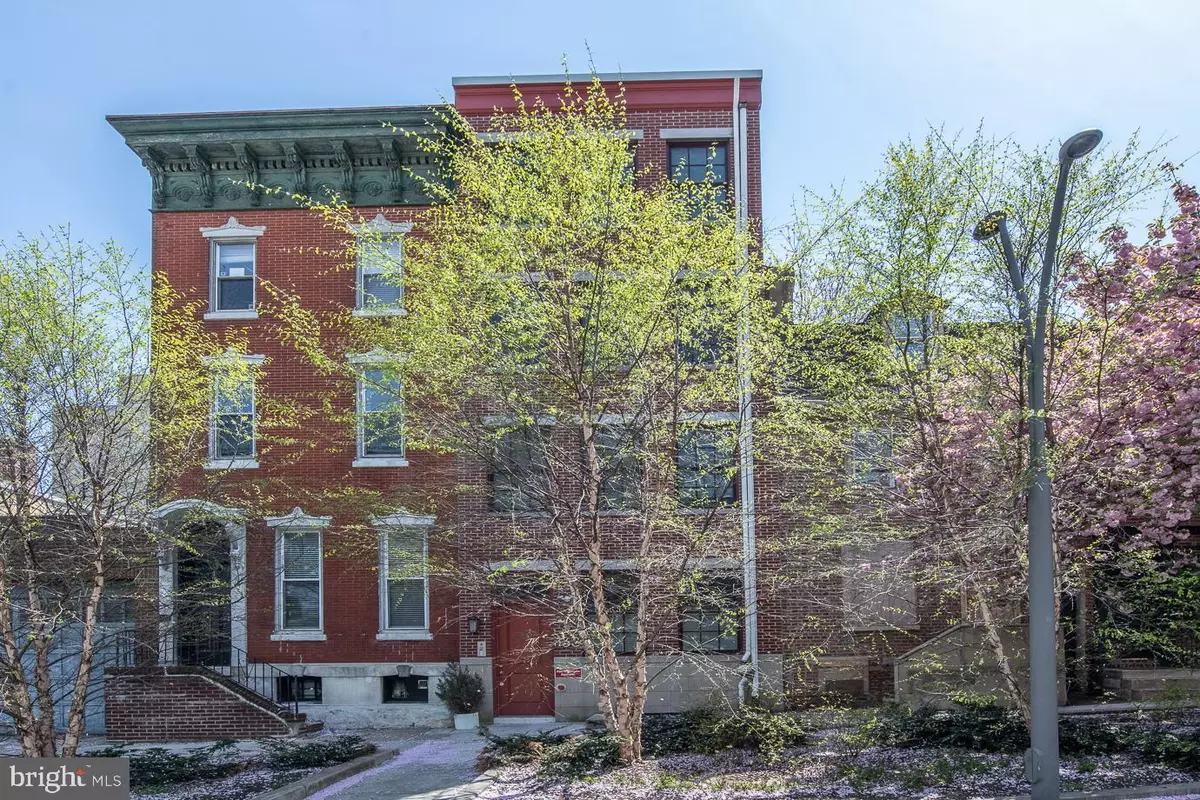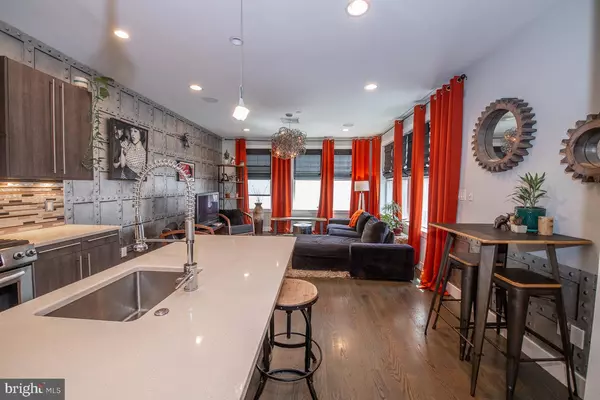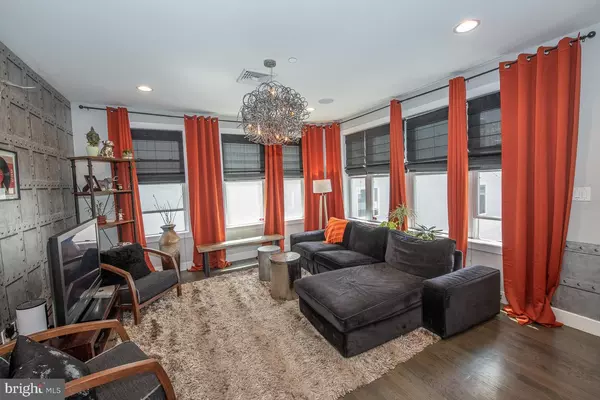$486,500
$489,950
0.7%For more information regarding the value of a property, please contact us for a free consultation.
138 RACE ST #A Philadelphia, PA 19106
1 Bed
2 Baths
1,231 SqFt
Key Details
Sold Price $486,500
Property Type Condo
Sub Type Condo/Co-op
Listing Status Sold
Purchase Type For Sale
Square Footage 1,231 sqft
Price per Sqft $395
Subdivision Old City
MLS Listing ID PAPH1001884
Sold Date 06/30/21
Style Contemporary
Bedrooms 1
Full Baths 1
Half Baths 1
Condo Fees $200/mo
HOA Y/N N
Abv Grd Liv Area 1,231
Originating Board BRIGHT
Year Built 2013
Annual Tax Amount $852
Tax Year 2021
Lot Dimensions 17.70 x 51.00
Property Description
Welcome to the Penthouse, from the Rooftop deck with Stunning City & Bridge views, to the Designer Modern Finishes that wow throughout- this unit will not disappoint. Featuring low HOA fees, two years of prepaid parking and tax abatement this is a must see. Located in a boutique 4 unit brick building in fabulous Olde City, this oversized one bedroom plus den features 9+ foot ceilings, floor to ceiling energy-star rated windows with custom treatments, and 3.5" solid hardwood floors throughout. The entry hall offers a storage closet and modern powder room. The Gourmet Kitchen features Porcelanosa cabinetry, quartz countertops, a large seated center island, and clean contemporary design. The kitchen is open to the sun drenched living space two walls of windows making it a warm and inviting space. A wide modern staircase with iron railings leads to the den/ office area where sunlight streams through the skylight and a full size stackable laundry is tucked into a closet. The Primary Suite is luxurious and features a spa-like master bath with double floating vanity and frameless glass-enclosed shower with designer tile finishes and fixtures. Continue upstairs to access your private roof deck- truly an outdoor oasis that must be seen to appreciate, with breathtaking views of the Ben Franklin Bridge and the Center City Skyline. An entertainers delight - enjoy al fresco dining with a barbeque area and bar access just inside on the same level. The sought-after Old City location is steps to the best dining, shops, attractions, as well as super easy access to public transportation on the Market Street line and I-95/76 & the race street pier. Offered with prepaid concierge PARKING in the Parkominium a half block away for 2 Years! The entire home was decorated by an esteemed Interior Decorator and many of the furnishings are custom designed for the space and available for separate purchase.
Location
State PA
County Philadelphia
Area 19106 (19106)
Zoning RM1
Rooms
Other Rooms Primary Bedroom, Kitchen, Family Room, Den, Laundry, Bathroom 1, Primary Bathroom
Interior
Interior Features Breakfast Area, Bar, Ceiling Fan(s), Combination Kitchen/Dining, Combination Kitchen/Living, Family Room Off Kitchen, Floor Plan - Open, Kitchen - Island, Primary Bath(s), Skylight(s), Sprinkler System, Tub Shower, Upgraded Countertops, Walk-in Closet(s), Wet/Dry Bar, Window Treatments, Wood Floors, Kitchen - Eat-In, Kitchen - Gourmet, Kitchen - Table Space, Recessed Lighting, Soaking Tub
Hot Water Natural Gas
Heating Forced Air
Cooling Central A/C
Flooring Hardwood, Ceramic Tile
Equipment Built-In Range, Dishwasher, Disposal, Dryer, Dryer - Electric, Dryer - Front Loading, Dual Flush Toilets, Energy Efficient Appliances, Exhaust Fan, Oven - Self Cleaning, Oven/Range - Gas, Range Hood, Stainless Steel Appliances, Washer, Washer - Front Loading, Water Heater - High-Efficiency, Washer/Dryer Stacked, Built-In Microwave
Fireplace N
Window Features Double Hung,Double Pane,Energy Efficient,Skylights
Appliance Built-In Range, Dishwasher, Disposal, Dryer, Dryer - Electric, Dryer - Front Loading, Dual Flush Toilets, Energy Efficient Appliances, Exhaust Fan, Oven - Self Cleaning, Oven/Range - Gas, Range Hood, Stainless Steel Appliances, Washer, Washer - Front Loading, Water Heater - High-Efficiency, Washer/Dryer Stacked, Built-In Microwave
Heat Source Natural Gas
Laundry Upper Floor, Washer In Unit, Dryer In Unit
Exterior
Exterior Feature Roof, Deck(s)
Parking Features Covered Parking
Garage Spaces 1.0
Utilities Available Natural Gas Available, Cable TV, Electric Available
Amenities Available None
Water Access N
View City, Water, River
Roof Type Flat
Accessibility None
Porch Roof, Deck(s)
Total Parking Spaces 1
Garage N
Building
Story 2
Unit Features Garden 1 - 4 Floors
Sewer Public Sewer
Water Public
Architectural Style Contemporary
Level or Stories 2
Additional Building Above Grade, Below Grade
Structure Type 9'+ Ceilings,High
New Construction N
Schools
Elementary Schools Gen. George A. Mccall School
Middle Schools Gen. George A. Mccall School
High Schools Horace Furness
School District The School District Of Philadelphia
Others
Pets Allowed Y
HOA Fee Include Common Area Maintenance,Sewer,Snow Removal,Trash,Water,Insurance
Senior Community No
Tax ID 888500766
Ownership Condominium
Security Features Intercom
Acceptable Financing Cash, Conventional
Horse Property N
Listing Terms Cash, Conventional
Financing Cash,Conventional
Special Listing Condition Standard
Pets Allowed No Pet Restrictions
Read Less
Want to know what your home might be worth? Contact us for a FREE valuation!

Our team is ready to help you sell your home for the highest possible price ASAP

Bought with Lisa A Ciccotelli • BHHS Fox & Roach-Haverford





