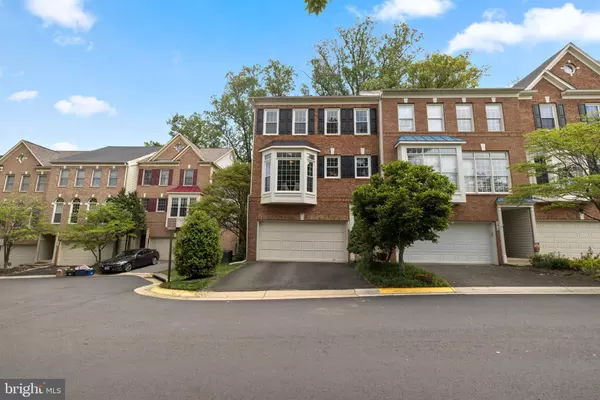$775,000
$749,500
3.4%For more information regarding the value of a property, please contact us for a free consultation.
5412 CHIEFTAIN CIR Alexandria, VA 22312
3 Beds
3 Baths
2,190 SqFt
Key Details
Sold Price $775,000
Property Type Townhouse
Sub Type End of Row/Townhouse
Listing Status Sold
Purchase Type For Sale
Square Footage 2,190 sqft
Price per Sqft $353
Subdivision Windy Hill At Lincolnia
MLS Listing ID VAFX2070730
Sold Date 06/21/22
Style Colonial
Bedrooms 3
Full Baths 2
Half Baths 1
HOA Fees $134/mo
HOA Y/N Y
Abv Grd Liv Area 2,190
Originating Board BRIGHT
Year Built 1999
Annual Tax Amount $7,640
Tax Year 2021
Lot Size 1,941 Sqft
Acres 0.04
Property Description
Stop your search now!
This brilliant 3 bedroom / 2.5 bathroom, 3-story townhome in the award winning Windy Hill Community is the single most move-in ready and luxurious end-unit townhome you dont want to miss this Spring!
Stretching over 2500 sqft of bright, open, naturally efficient, and beautifully designed space across 3 finished levels, this townhome provides ample space for everyday comfort, high-end entertainment, and the space to spread out. The charming facade welcomes you into an open living room that is accentuated by double-height ceilings, an eye-popping wall of windows backing to a wooded and park-like atmosphere. With gleaming hardwood floors, newer appliances, a kitchen island, plenty of solid wood cabinets, and granite countertops allow for plenty of creativity in your culinary adventures. The home has a dedicated breakfast nook in the kitchen for everyday meals, as well as a large formal dining area for special occasions or hosting dinner parties. The first floor living area is flooded with natural light from tall palladian windows and doors that lead you onto a private deck. A gas fireplace with custom built-ins draws you in as you can relax in the oversized living room.
Flooded with light on 3 sides, the unit feels spacious, airy, and light filled. Upstairs, youll find the primary suite, with a MASSIVE walk in closet and a spa-inspired bathroom. Also upstairs are two additional bedrooms, each with plenty of storage, and another full bath adorned with luxury fixtures and fine finishes. A full sized laundry suite exists on this top floor as well. Rounding out this exceptional home is a fully finished lower level, which would make a perfect home office, gym, or second living area. Immediately off this flex space is a custom flagstone patio under the covered deck to make evenings outside memorable and fun. Plus, a two car garage (in addition to a 2 car driveway) provides all the storage you'll ever need!
The home has been lovingly cared for by its current owners, with renovations including brand new windows and patio door installed in April 2022, a renovated powder room in 2022, a fully gut-renovated primary bath, water heater replaced in 2018, furnace and lower level AC replaced in 2017, the upper level AC coil replaced in 2017, and the roof inspected and maintained in 2021.
The coveted Windy Hill Community offers incredible benefits to its residents, including professional landscaping, a pool, a club house (which is rentable to residents!), a basketball court, a tot-lot, and professionally groomed grounds that sparkle year round. The community itself is lively and friendly, with summer movie nights, monthly food trucks, holiday events, gorgeous new pool bathrooms (2021)!
When you have absolutely everything checked off your wishlist, then you dont have to compromise! Dont miss this one as it wont last long!
Location
State VA
County Fairfax
Zoning 312
Rooms
Other Rooms Primary Bedroom, Bedroom 2, Bedroom 3
Basement Rear Entrance, Fully Finished
Interior
Interior Features Kitchen - Gourmet, Family Room Off Kitchen, Breakfast Area, Kitchen - Island, Dining Area, Built-Ins, Primary Bath(s), Upgraded Countertops, Wood Floors, Floor Plan - Traditional
Hot Water Natural Gas
Heating Forced Air
Cooling Central A/C
Fireplaces Number 1
Equipment Cooktop, Dishwasher, Disposal, Dryer, Exhaust Fan, Icemaker, Microwave, Refrigerator, Washer
Fireplace Y
Window Features Bay/Bow,Palladian
Appliance Cooktop, Dishwasher, Disposal, Dryer, Exhaust Fan, Icemaker, Microwave, Refrigerator, Washer
Heat Source Natural Gas
Laundry Washer In Unit, Dryer In Unit
Exterior
Exterior Feature Deck(s), Patio(s)
Parking Features Garage Door Opener, Garage - Front Entry
Garage Spaces 4.0
Utilities Available Cable TV Available
Amenities Available Tot Lots/Playground, Pool - Outdoor, Club House, Common Grounds, Jog/Walk Path
Water Access N
View Garden/Lawn, Trees/Woods
Accessibility None
Porch Deck(s), Patio(s)
Attached Garage 2
Total Parking Spaces 4
Garage Y
Building
Lot Description Backs - Parkland, Backs to Trees, Cul-de-sac
Story 3
Foundation Slab
Sewer Public Sewer
Water Public
Architectural Style Colonial
Level or Stories 3
Additional Building Above Grade
Structure Type 9'+ Ceilings,Cathedral Ceilings,Vaulted Ceilings
New Construction N
Schools
School District Fairfax County Public Schools
Others
HOA Fee Include Snow Removal,Pool(s),Lawn Care Front,Lawn Care Rear,Lawn Care Side,Lawn Maintenance
Senior Community No
Tax ID 0723 34 0164
Ownership Fee Simple
SqFt Source Assessor
Security Features Security System
Special Listing Condition Standard
Read Less
Want to know what your home might be worth? Contact us for a FREE valuation!

Our team is ready to help you sell your home for the highest possible price ASAP

Bought with Shaun Murphy • Compass






