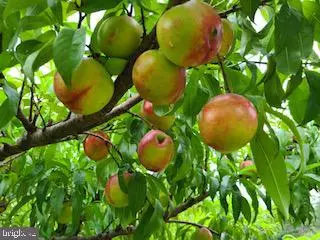$417,500
$459,900
9.2%For more information regarding the value of a property, please contact us for a free consultation.
352 LONG HOLLOW LN Fort Valley, VA 22652
2 Beds
2 Baths
1,496 SqFt
Key Details
Sold Price $417,500
Property Type Single Family Home
Sub Type Detached
Listing Status Sold
Purchase Type For Sale
Square Footage 1,496 sqft
Price per Sqft $279
MLS Listing ID VASH2003132
Sold Date 08/26/22
Style Ranch/Rambler
Bedrooms 2
Full Baths 1
Half Baths 1
HOA Y/N N
Abv Grd Liv Area 1,496
Originating Board BRIGHT
Year Built 1936
Annual Tax Amount $1,733
Tax Year 2021
Lot Size 7.364 Acres
Acres 7.36
Property Description
Back on the market ***NO fault of Seller. THIS IS A BEAUTIFULLY & METICULOUSLY MAINTAINED HOME. Nearby national park you can enjoy 4 seasons of fishing, hunting, golf, skiing, mountain biking, hike. THERE ARE 2 HOUSES ON THE PROPERTY, MAIN HOUSE 2BED 1.5 BATH, REAL HARDWOOD FLOORS & LVP, NEW CENTRAL HEATING AND AIR 2021, NEW SIDING 2022, ROOF 2017, BATHROOM REMODEL 2022. FURNISHED 2ND GUEST HOUSE 1BED 1 BATH FULL KITCHEN AND LAUNDRY CLOSET, all furniture, and kitchen stuffs include(except 1 bed, white dresser, bidet, and 1 dining table). SHEAD, GREEN HOUSE, HEN COOP, AND DOG HOUSE WITH FENCE, WATER FOUNTAIN, FLOWER BED WITH NATURAL STONE, FRUIT TREES, HERB GARDEN, AND ENJOY 7.36 ACRE WOODED WITH OWN TRAIL COURSE. MUST SEE IT.
Location
State VA
County Shenandoah
Rooms
Basement Outside Entrance, Connecting Stairway, Partial, Walkout Stairs, Rough Bath Plumb
Main Level Bedrooms 2
Interior
Interior Features Combination Kitchen/Dining, Entry Level Bedroom, Stove - Wood, Floor Plan - Traditional, Ceiling Fan(s), Formal/Separate Dining Room
Hot Water Electric
Heating Forced Air, Wood Burn Stove, Central
Cooling Central A/C
Flooring Hardwood, Tile/Brick, Partially Carpeted, Laminated
Fireplaces Number 1
Fireplaces Type Wood
Equipment Disposal, Dryer - Electric, Oven/Range - Electric, Range Hood, Refrigerator, Washer, Water Heater
Fireplace Y
Appliance Disposal, Dryer - Electric, Oven/Range - Electric, Range Hood, Refrigerator, Washer, Water Heater
Heat Source Electric
Laundry Main Floor
Exterior
Exterior Feature Deck(s), Porch(es)
Fence Partially, Other
Utilities Available Electric Available
Water Access N
View Mountain, Pasture
Roof Type Composite
Accessibility None
Porch Deck(s), Porch(es)
Garage N
Building
Lot Description Other, No Thru Street, Secluded, Private
Story 1
Foundation Block, Brick/Mortar
Sewer Septic Exists
Water Well
Architectural Style Ranch/Rambler
Level or Stories 1
Additional Building Above Grade
New Construction N
Schools
School District Shenandoah County Public Schools
Others
Senior Community No
Tax ID 060 A 004
Ownership Fee Simple
SqFt Source Assessor
Security Features Exterior Cameras
Special Listing Condition Standard
Read Less
Want to know what your home might be worth? Contact us for a FREE valuation!

Our team is ready to help you sell your home for the highest possible price ASAP

Bought with Carol Ann Ann Jaworski • Weichert Realtors - Blue Ribbon





