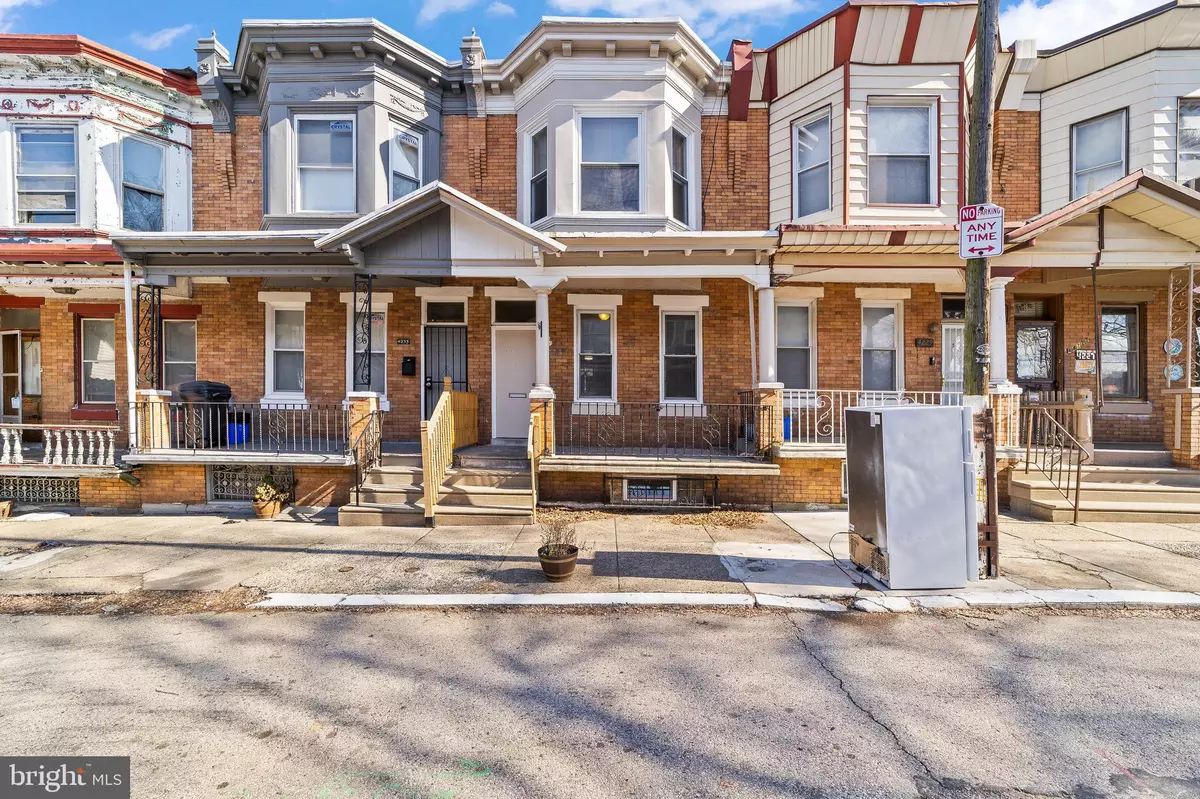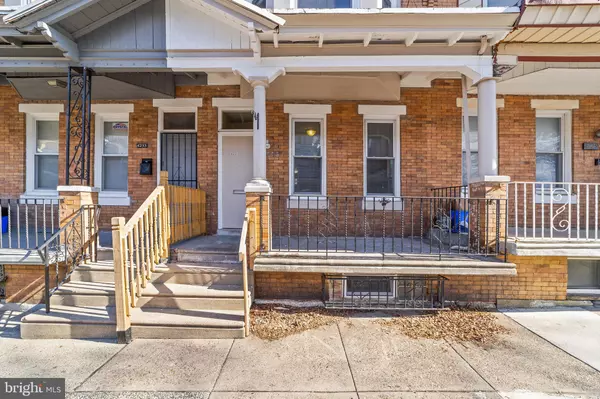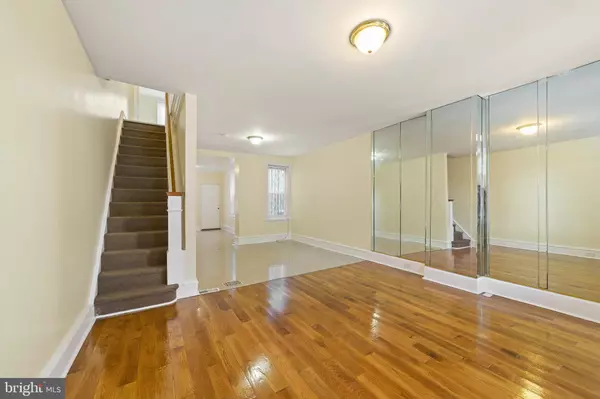$170,500
$164,900
3.4%For more information regarding the value of a property, please contact us for a free consultation.
4231 N SYDENHAM ST Philadelphia, PA 19140
3 Beds
1 Bath
1,122 SqFt
Key Details
Sold Price $170,500
Property Type Townhouse
Sub Type Interior Row/Townhouse
Listing Status Sold
Purchase Type For Sale
Square Footage 1,122 sqft
Price per Sqft $151
Subdivision Hunting Park
MLS Listing ID PAPH2079826
Sold Date 04/08/22
Style Straight Thru
Bedrooms 3
Full Baths 1
HOA Y/N N
Abv Grd Liv Area 1,122
Originating Board BRIGHT
Year Built 1950
Annual Tax Amount $470
Tax Year 2022
Lot Size 802 Sqft
Acres 0.02
Lot Dimensions 14.33 x 56.00
Property Description
Come take a look at this beautiful Hunting Park Row! Covered porch entrance welcomes you into a spacious and open Straight-Thru floor plan! You'll appreciate the amount of natural light that shines throughout this home by way of the recently installed replacement windows! But your appreciation continues in the Living room with shiny wood flooring, Dining room & full Kitchen with marble flooring, granite counter-tops, gas range/oven and range hood, and exit to rear yard with wood deck. The lower level offers the potential for much more interior living space, newer gas hot air furnace, hot water tank, washer/dryer combo, storage space, newer sewage plumbing, and 100amp electric panel. The 2nd level is full of natural light, wood flooring throughout, a large Owner's bedroom with sliding closet doors, a modern tiled hall bathroom, and two complimentary bedrooms! Take a minute to view the video walkthrough and then schedule your in-person appointment today!
Location
State PA
County Philadelphia
Area 19140 (19140)
Zoning RSA5
Rooms
Basement Unfinished
Interior
Hot Water Natural Gas
Heating Forced Air
Cooling Window Unit(s)
Heat Source Natural Gas
Exterior
Water Access N
Accessibility None
Garage N
Building
Story 2
Foundation Stone
Sewer Public Sewer
Water Public
Architectural Style Straight Thru
Level or Stories 2
Additional Building Above Grade, Below Grade
New Construction N
Schools
School District The School District Of Philadelphia
Others
Senior Community No
Tax ID 132083100
Ownership Fee Simple
SqFt Source Assessor
Special Listing Condition Standard
Read Less
Want to know what your home might be worth? Contact us for a FREE valuation!

Our team is ready to help you sell your home for the highest possible price ASAP

Bought with ANTONIO GOODMAN • Realty Mark Associates





