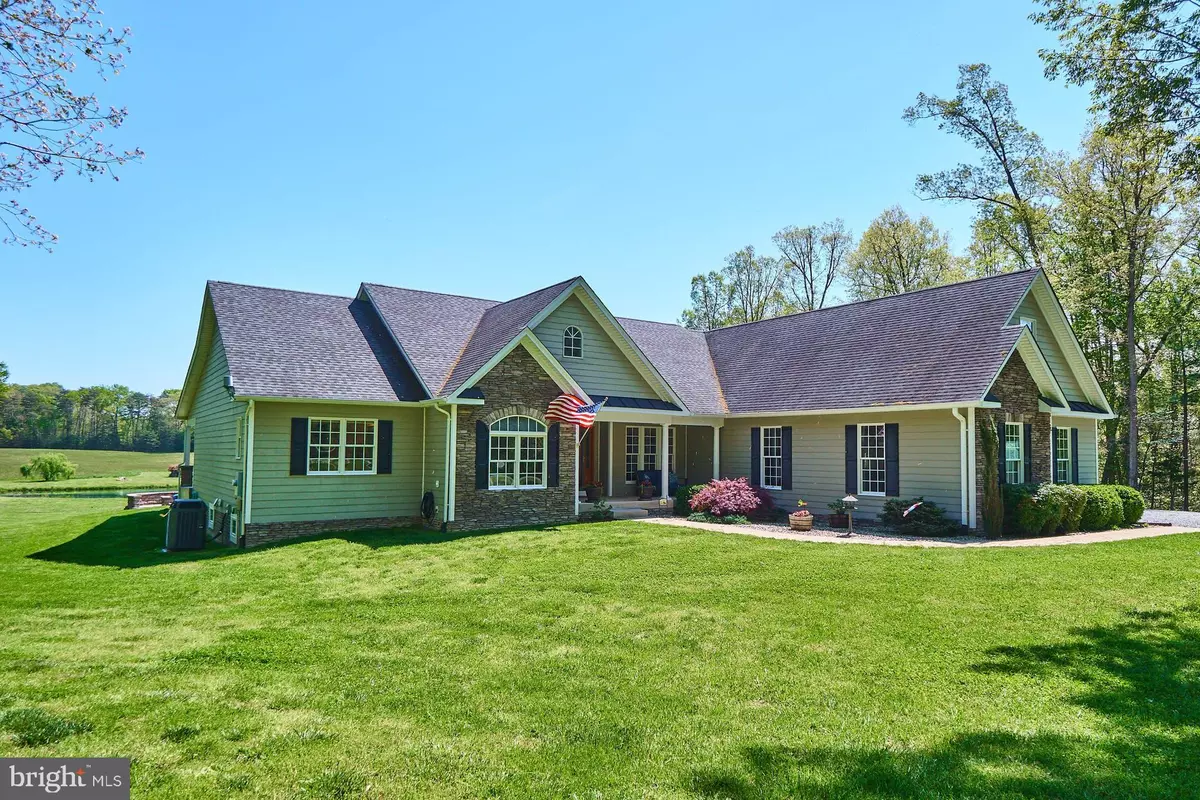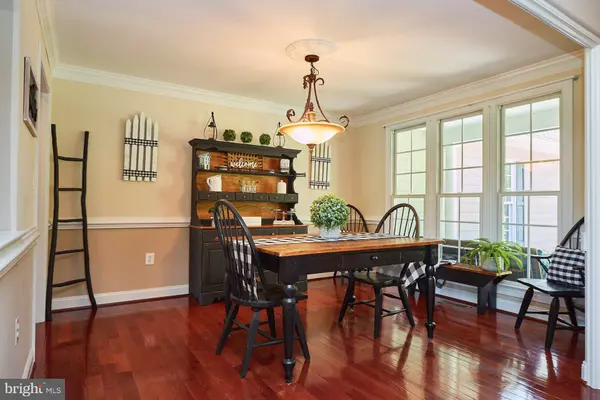$925,000
$900,000
2.8%For more information regarding the value of a property, please contact us for a free consultation.
6232 MARYE RD Woodford, VA 22580
4 Beds
3 Baths
3,054 SqFt
Key Details
Sold Price $925,000
Property Type Single Family Home
Sub Type Detached
Listing Status Sold
Purchase Type For Sale
Square Footage 3,054 sqft
Price per Sqft $302
Subdivision None Available
MLS Listing ID VASP230720
Sold Date 06/11/21
Style Ranch/Rambler
Bedrooms 4
Full Baths 3
HOA Y/N N
Abv Grd Liv Area 3,054
Originating Board BRIGHT
Year Built 2005
Annual Tax Amount $5,337
Tax Year 2020
Lot Size 31.370 Acres
Acres 31.37
Property Description
Custom built home on acreage in Woodford Virginia. Main level features foyer with hardwood floors. Formal dining room off foyer is ideal for entertaining parties of all sizes. Cozy family room with fireplace. Gourmet eat-in kitchen with granite countertops and stainless steel appliances. A wall of windows off the rear of the home has views of a custom pond! Primary bedroom is situated on one side of the house with walk in closet and private bathroom. Private access to back patio off primary bedroom. Three additional bedrooms and two full bathrooms complete the main level. Upper level loft space will make an ideal play room or office space. Unfinished walk out basement has rough in for bathroom and plenty of space to finish off and create your dream basement. This property has an added bonus- an extra large garage/entertainment space that could be used to rent out for private parties/gatherings. Garage space is big enough to have a lift for cars to complete any type of repairs needed! Great location- less than 5 minutes to I-95 and less than 10 minutes to shopping, restaurants, and VRE. Less than 15 minutes to Kings Dominion.
Location
State VA
County Spotsylvania
Zoning A3
Rooms
Other Rooms Dining Room, Primary Bedroom, Bedroom 2, Bedroom 3, Bedroom 4, Kitchen, Family Room, Basement, Loft
Basement Rough Bath Plumb, Space For Rooms, Unfinished, Walkout Level
Main Level Bedrooms 4
Interior
Interior Features Breakfast Area, Bar, Carpet, Ceiling Fan(s), Dining Area, Entry Level Bedroom, Family Room Off Kitchen, Floor Plan - Open, Formal/Separate Dining Room, Kitchen - Eat-In, Kitchen - Gourmet, Kitchen - Island, Kitchen - Table Space, Pantry, Primary Bath(s), Upgraded Countertops, Walk-in Closet(s), Wood Floors
Hot Water Electric
Heating Heat Pump(s)
Cooling Central A/C, Ceiling Fan(s)
Fireplaces Number 1
Equipment Built-In Microwave, Dishwasher, Dryer, Exhaust Fan, Icemaker, Oven/Range - Gas, Refrigerator, Stainless Steel Appliances, Washer, Water Heater, Freezer
Fireplace Y
Appliance Built-In Microwave, Dishwasher, Dryer, Exhaust Fan, Icemaker, Oven/Range - Gas, Refrigerator, Stainless Steel Appliances, Washer, Water Heater, Freezer
Heat Source Natural Gas, Electric
Exterior
Parking Features Garage - Side Entry, Garage Door Opener
Garage Spaces 21.0
Water Access N
View Pond, Trees/Woods
Accessibility None
Attached Garage 2
Total Parking Spaces 21
Garage Y
Building
Lot Description Backs to Trees, Pond
Story 2.5
Sewer On Site Septic
Water Well
Architectural Style Ranch/Rambler
Level or Stories 2.5
Additional Building Above Grade, Below Grade
New Construction N
Schools
Elementary Schools Riverview
Middle Schools Post Oak
High Schools Spotsylvania
School District Spotsylvania County Public Schools
Others
Senior Community No
Tax ID 75-A-69B AND 75-A-69G
Ownership Fee Simple
SqFt Source Estimated
Special Listing Condition Standard
Read Less
Want to know what your home might be worth? Contact us for a FREE valuation!

Our team is ready to help you sell your home for the highest possible price ASAP

Bought with Melinda Bell • Samson Properties





