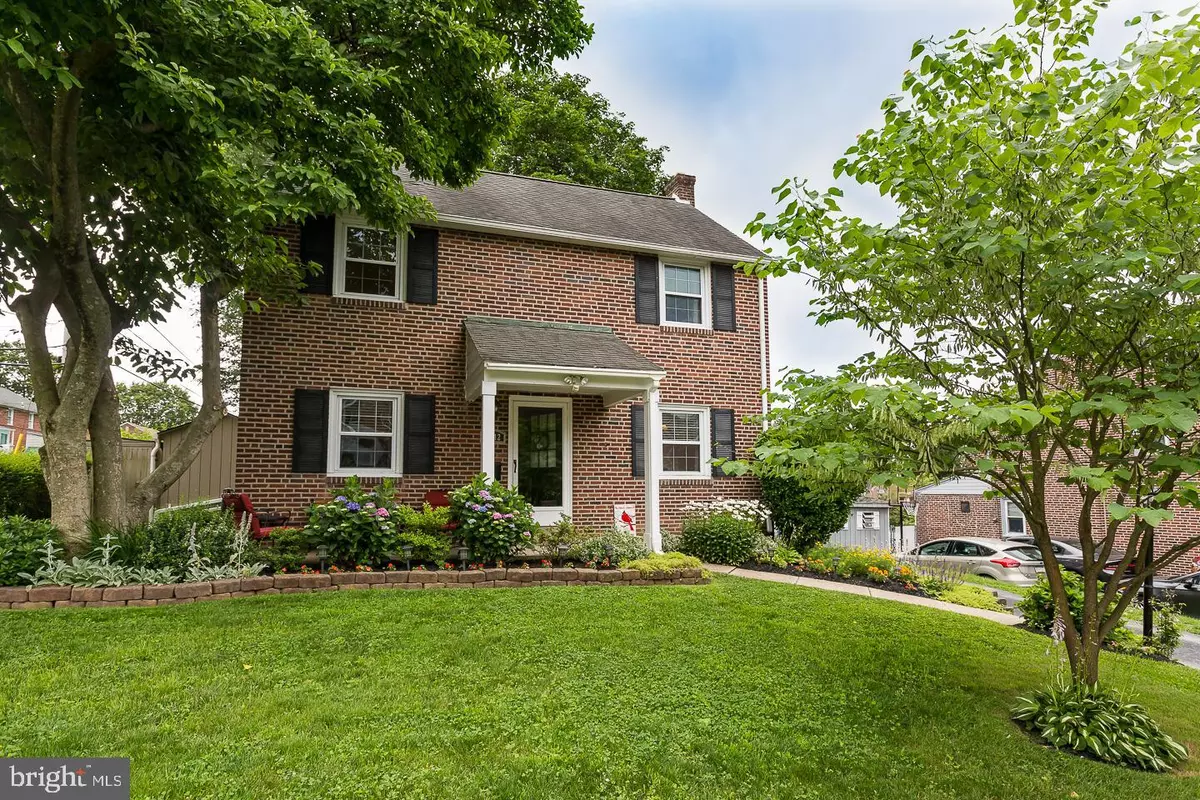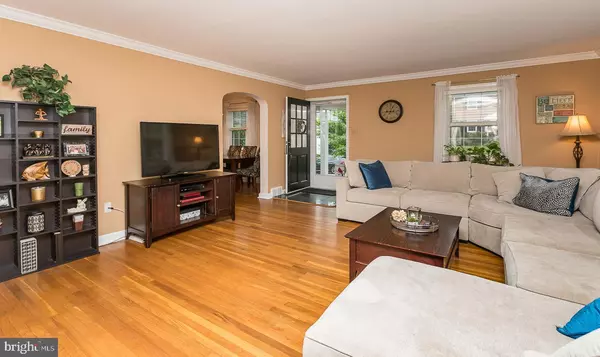$330,000
$300,000
10.0%For more information regarding the value of a property, please contact us for a free consultation.
5042 BOND AVE Drexel Hill, PA 19026
3 Beds
2 Baths
1,933 SqFt
Key Details
Sold Price $330,000
Property Type Single Family Home
Sub Type Detached
Listing Status Sold
Purchase Type For Sale
Square Footage 1,933 sqft
Price per Sqft $170
Subdivision None Available
MLS Listing ID PADE2001560
Sold Date 08/27/21
Style Colonial
Bedrooms 3
Full Baths 1
Half Baths 1
HOA Y/N N
Abv Grd Liv Area 1,653
Originating Board BRIGHT
Year Built 1950
Annual Tax Amount $7,396
Tax Year 2020
Lot Size 5,968 Sqft
Acres 0.14
Lot Dimensions 50.00 x 100.00
Property Description
This beautiful brick Colonial in Drexel Hill makes you feel right at home as soon as you pull into the driveway. Colorful, mature landscaping graces the front and backyard creating a cheerful curb appeal that begs to be noticed. As you walk inside, you are welcomed by hardwood floors, crown molding, and chair railing in the formal dining room. The living room is spacious and open and creates the perfect place to settle down for a movie night after enjoying a meal prepared in your updated eat-in kitchen. The modern kitchen is a perfect size for the entertainer or home chef and features tile flooring, stainless steel appliances, mosaic tile backsplash, granite countertops, and gas cooking. Adjacent to the kitchen, a sunken sitting room with carpet can double as a playroom or extra family room to spread out. A powder room rounds out the first floor while the second floor is home to a primary bedroom with 2 closets, 2 additional bedrooms with ceiling fans, and an updated full bathroom with a tile tub shower combo. Before you complete your inside tour, head down to the partially finished basement where youll find faux wood laminate flooring, a cedar closet, and a utility room for extra storage. When the weather brings you to the outside, youll love spending all your time in your beautifully landscaped backyard where you can sit around the table on your patio while the kids run and play on the swing set or while you throw the ball with your favorite pup. A storage shed is perfectly placed along the side and gives you easy access to your tools or sports equipment. Also worth noting, this home comes with central air conditioning, a large attic with access for storage, and a 3 car private driveway. Come and see this adorable house for a private tour and make it yours!
Location
State PA
County Delaware
Area Upper Darby Twp (10416)
Zoning RES
Rooms
Other Rooms Living Room, Dining Room, Primary Bedroom, Bedroom 2, Bedroom 3, Kitchen, Family Room, Basement
Basement Improved, Interior Access, Partially Finished
Interior
Interior Features Attic, Breakfast Area, Built-Ins, Carpet, Ceiling Fan(s), Chair Railings, Combination Kitchen/Living, Crown Moldings, Dining Area, Family Room Off Kitchen, Formal/Separate Dining Room, Kitchen - Table Space, Recessed Lighting, Tub Shower, Upgraded Countertops, Window Treatments
Hot Water Natural Gas
Heating Forced Air
Cooling Central A/C, Ceiling Fan(s)
Flooring Carpet, Ceramic Tile, Vinyl, Wood
Equipment Built-In Microwave, Built-In Range, Dishwasher, Dryer, Disposal, Oven - Self Cleaning, Oven/Range - Gas, Refrigerator, Stainless Steel Appliances, Washer, Water Heater
Furnishings No
Fireplace N
Window Features Replacement,Screens
Appliance Built-In Microwave, Built-In Range, Dishwasher, Dryer, Disposal, Oven - Self Cleaning, Oven/Range - Gas, Refrigerator, Stainless Steel Appliances, Washer, Water Heater
Heat Source Natural Gas
Laundry Basement
Exterior
Exterior Feature Patio(s)
Garage Spaces 3.0
Fence Chain Link
Water Access N
Roof Type Architectural Shingle,Pitched,Shingle
Accessibility None
Porch Patio(s)
Total Parking Spaces 3
Garage N
Building
Lot Description Interior, Landscaping, Rear Yard
Story 2
Sewer Public Sewer
Water Public
Architectural Style Colonial
Level or Stories 2
Additional Building Above Grade, Below Grade
Structure Type Dry Wall
New Construction N
Schools
School District Upper Darby
Others
Senior Community No
Tax ID 16-11-00608-00
Ownership Fee Simple
SqFt Source Assessor
Acceptable Financing Cash, Conventional
Listing Terms Cash, Conventional
Financing Cash,Conventional
Special Listing Condition Standard
Read Less
Want to know what your home might be worth? Contact us for a FREE valuation!

Our team is ready to help you sell your home for the highest possible price ASAP

Bought with Patty Tames • Coldwell Banker Realty





