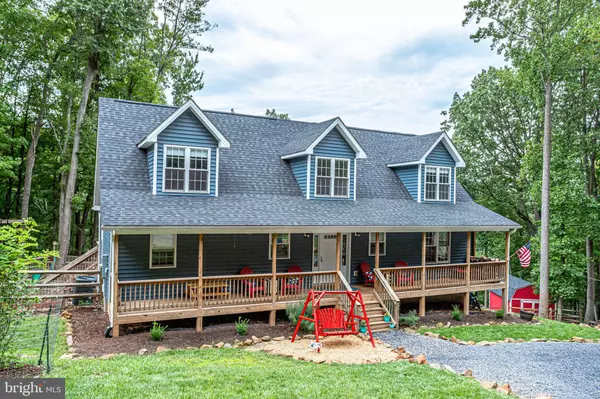$370,000
$359,900
2.8%For more information regarding the value of a property, please contact us for a free consultation.
1226 HIGH KNOB RD Front Royal, VA 22630
4 Beds
3 Baths
2,369 SqFt
Key Details
Sold Price $370,000
Property Type Single Family Home
Sub Type Detached
Listing Status Sold
Purchase Type For Sale
Square Footage 2,369 sqft
Price per Sqft $156
Subdivision High Knob
MLS Listing ID VAWR141236
Sold Date 10/15/20
Style Cape Cod
Bedrooms 4
Full Baths 3
HOA Fees $51/ann
HOA Y/N Y
Abv Grd Liv Area 2,069
Originating Board BRIGHT
Year Built 2017
Annual Tax Amount $2,778
Tax Year 2020
Lot Size 0.814 Acres
Acres 0.81
Property Description
This gorgeous, mountain craftsman Cape Cod was built in 2017 in scenic High Knob. Three levels totaling over 3,400 square feet, 4 bedrooms, and 3 full bathrooms. Natural light pours into this home through huge clear windows and high vaulted, wood themed ceilings. Enjoy the views from the kitchen featuring tons of cabinet space, granite countertops, and stainless steel appliances and opens up to both an eat-in dining and breakfast room and the beautifully designed living room with a cozy wood-stove. Main level master suite with a huge walk-in closet and attached bathroom with walk-in shower and soaking tub. Take in more views as you walk upstairs to two large bedrooms and a full bathroom in between. The lower level contains one fully finished bedroom, a workshop, an area perfect for an in-home gym, and a ton of open space. Built in 2017 means new everything: roof, HVAC, water heater, windows, plumbing, electrical, etc. All of this is located on .81 private acres in the gated community of High Knob. Enjoy the peace and tranquility of nature without losing the convenience of being located near I66 and all the local attractions. High Knob has its own access to the Appalachian Trail, a community swimming pool, and monthly activities such as paint nights, chili cook-off, and block parties. This is a great opportunity that you don't want to miss out on.
Location
State VA
County Warren
Zoning R
Rooms
Basement Full
Main Level Bedrooms 1
Interior
Interior Features Combination Dining/Living, Combination Kitchen/Dining
Hot Water Electric
Heating Heat Pump(s)
Cooling Central A/C
Fireplaces Number 1
Equipment Built-In Microwave, Dishwasher, Disposal, Dryer, Icemaker, Oven/Range - Electric, Refrigerator, Washer, Water Heater
Fireplace Y
Appliance Built-In Microwave, Dishwasher, Disposal, Dryer, Icemaker, Oven/Range - Electric, Refrigerator, Washer, Water Heater
Heat Source Central
Exterior
Water Access N
Accessibility None
Garage N
Building
Story 3
Sewer On Site Septic
Water Public
Architectural Style Cape Cod
Level or Stories 3
Additional Building Above Grade, Below Grade
New Construction N
Schools
School District Warren County Public Schools
Others
Senior Community No
Tax ID 31B 3 G 10A
Ownership Fee Simple
SqFt Source Assessor
Special Listing Condition Standard
Read Less
Want to know what your home might be worth? Contact us for a FREE valuation!

Our team is ready to help you sell your home for the highest possible price ASAP

Bought with Kenneth A Evans • RE/MAX Real Estate Connections






