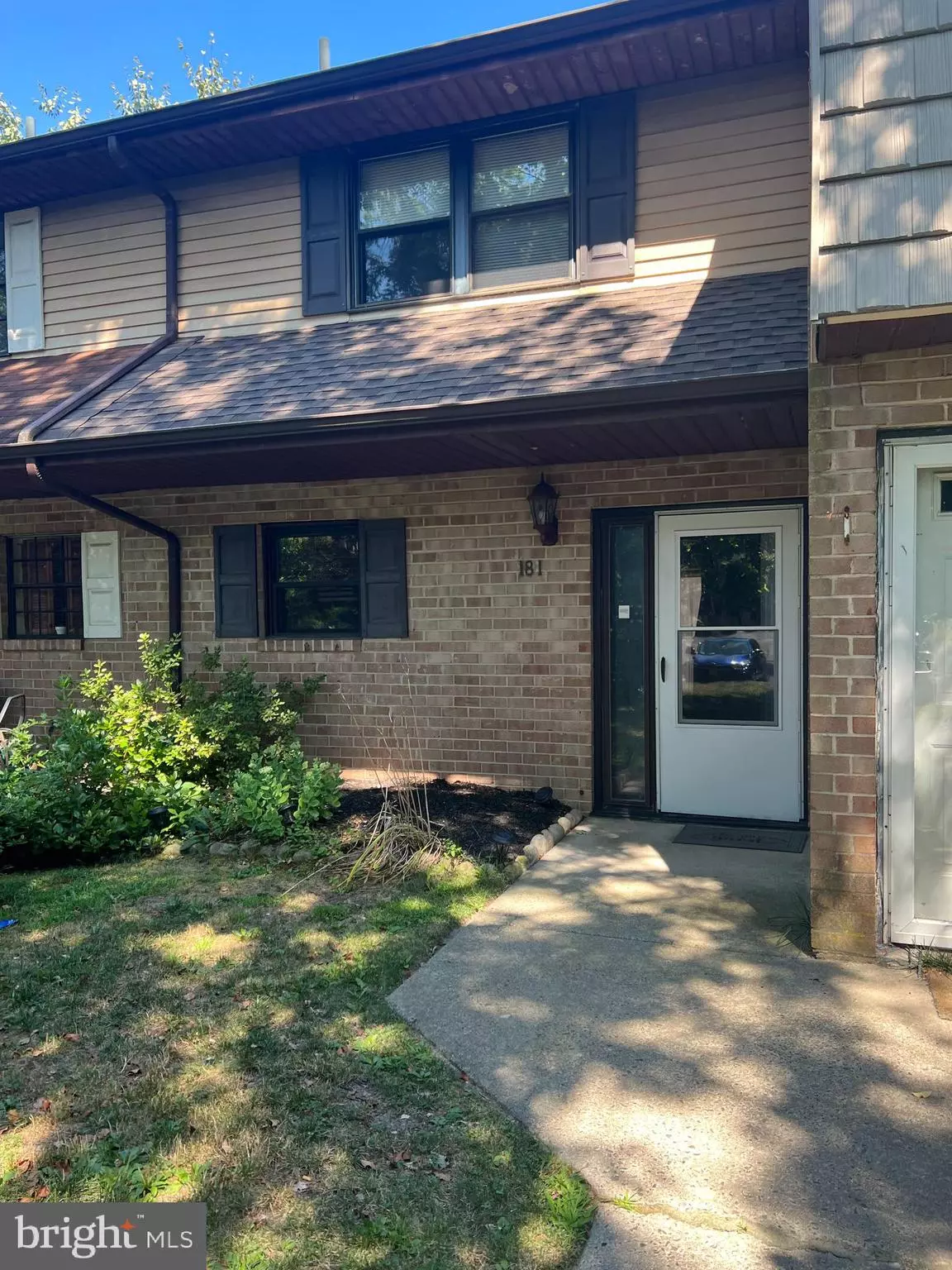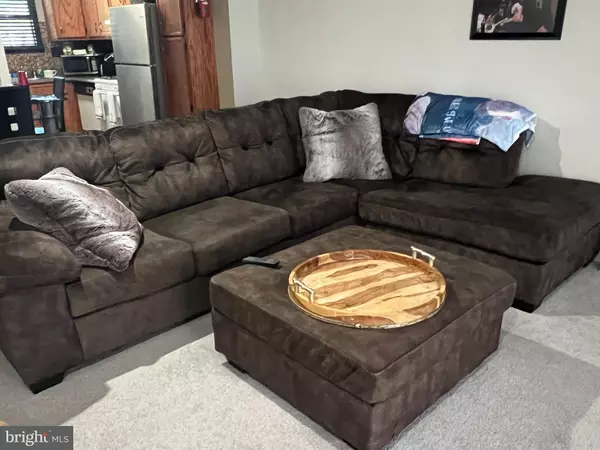$135,000
$144,900
6.8%For more information regarding the value of a property, please contact us for a free consultation.
181 LA CASCATA Clementon, NJ 08021
2 Beds
2 Baths
1,016 SqFt
Key Details
Sold Price $135,000
Property Type Townhouse
Sub Type Interior Row/Townhouse
Listing Status Sold
Purchase Type For Sale
Square Footage 1,016 sqft
Price per Sqft $132
Subdivision La Cascata
MLS Listing ID NJCD2032214
Sold Date 09/16/22
Style Contemporary
Bedrooms 2
Full Baths 1
Half Baths 1
HOA Fees $100/mo
HOA Y/N Y
Abv Grd Liv Area 1,016
Originating Board BRIGHT
Year Built 1975
Annual Tax Amount $2,172
Tax Year 2020
Lot Dimensions 17.00 x 0.00
Property Description
Best and final Offers by Monday 8/8 by 8pm
WELCOME HOME ! Why rent when you can own ?
This beautifully maintained townhome has everything you will need. Upgrades include new roof, new kitchen flooring, newly installed Central Air, and new appliances as well. Come enjoy simple living at it's finest. When you walk in, you will immediately see the open floor plan that flows from the eat in kitchen area to the family room with fireplace. For your convenience there is also a first floor laundry tucked away off the family room, and a fenced in back yard for your privacy, and a half bath upon entry. There are 2 bedrooms and a full bath upstairs. The main bedroom has a glass sliding door that could be turned into a small deck from the second floor.
Schedule your showing to see this today !
Location
State NJ
County Camden
Area Gloucester Twp (20415)
Zoning RESIDENTIAL
Rooms
Other Rooms Bedroom 2, Kitchen, Family Room, Bedroom 1, Laundry, Bathroom 1, Half Bath
Interior
Interior Features Attic, Breakfast Area, Carpet, Ceiling Fan(s), Family Room Off Kitchen, Floor Plan - Open, Kitchen - Eat-In, Kitchen - Galley, Tub Shower, Walk-in Closet(s)
Hot Water Natural Gas
Heating Forced Air
Cooling Central A/C
Flooring Laminate Plank, Fully Carpeted, Tile/Brick
Fireplaces Type Brick, Fireplace - Glass Doors
Equipment Dishwasher, Disposal, Dryer, Microwave, Oven/Range - Gas, Range Hood, Refrigerator, Stainless Steel Appliances, Washer, Water Heater
Fireplace Y
Appliance Dishwasher, Disposal, Dryer, Microwave, Oven/Range - Gas, Range Hood, Refrigerator, Stainless Steel Appliances, Washer, Water Heater
Heat Source Natural Gas
Laundry Main Floor, Dryer In Unit, Washer In Unit
Exterior
Exterior Feature Balcony, Patio(s)
Garage Spaces 2.0
Parking On Site 1
Water Access N
Accessibility None
Porch Balcony, Patio(s)
Total Parking Spaces 2
Garage N
Building
Lot Description No Thru Street, Rear Yard, Private, Front Yard
Story 2
Foundation Concrete Perimeter
Sewer Public Sewer
Water Public
Architectural Style Contemporary
Level or Stories 2
Additional Building Above Grade, Below Grade
Structure Type Dry Wall
New Construction N
Schools
School District Black Horse Pike Regional Schools
Others
Pets Allowed N
Senior Community No
Tax ID 15-11401-00093
Ownership Fee Simple
SqFt Source Assessor
Acceptable Financing Cash, Conventional, FHA, VA
Listing Terms Cash, Conventional, FHA, VA
Financing Cash,Conventional,FHA,VA
Special Listing Condition Standard
Read Less
Want to know what your home might be worth? Contact us for a FREE valuation!

Our team is ready to help you sell your home for the highest possible price ASAP

Bought with Celia Rose Criniti • Keller Williams Realty - Cherry Hill





