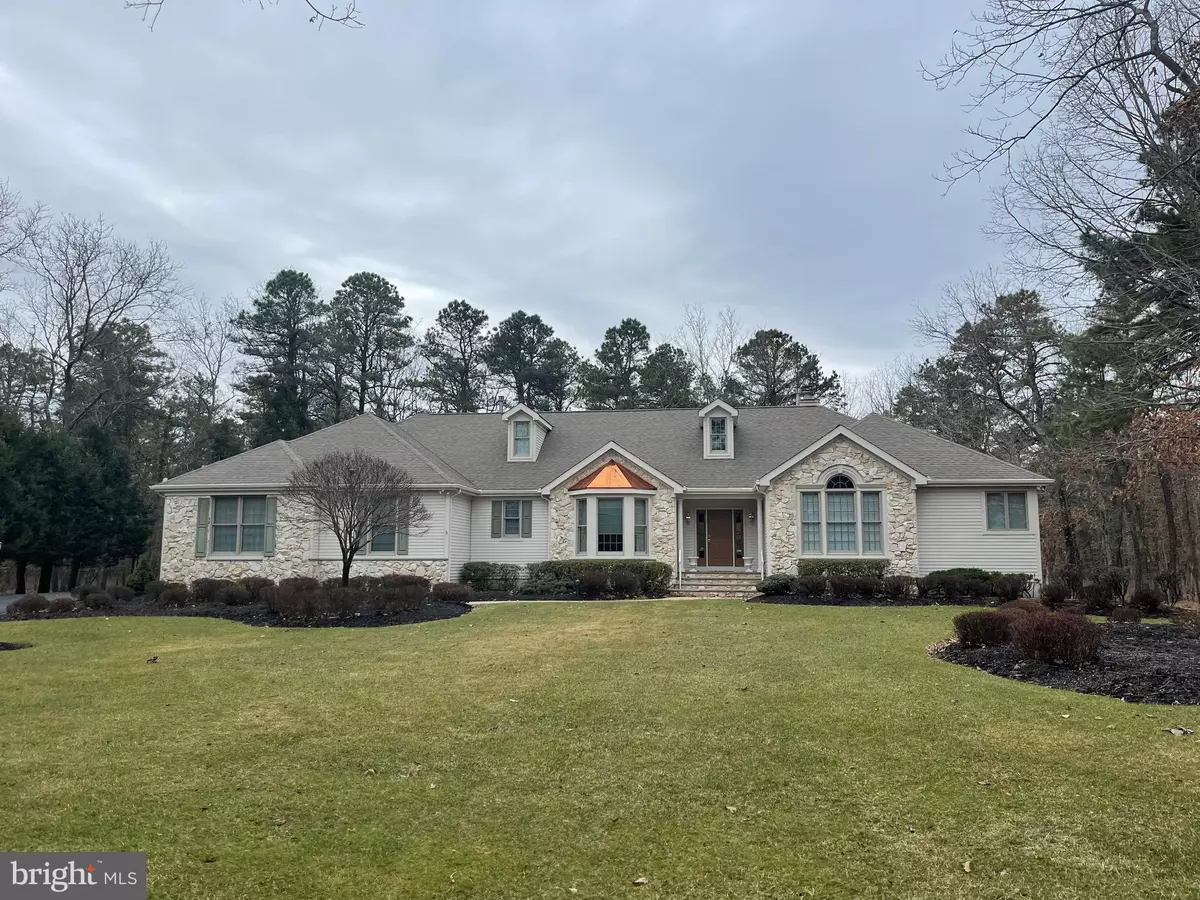$775,000
$739,000
4.9%For more information regarding the value of a property, please contact us for a free consultation.
7 ELDERBERRY CT Medford, NJ 08055
4 Beds
3 Baths
3,062 SqFt
Key Details
Sold Price $775,000
Property Type Single Family Home
Sub Type Detached
Listing Status Sold
Purchase Type For Sale
Square Footage 3,062 sqft
Price per Sqft $253
Subdivision Elderberry Cove
MLS Listing ID NJBL2019098
Sold Date 04/15/22
Style Ranch/Rambler
Bedrooms 4
Full Baths 2
Half Baths 1
HOA Fees $62/ann
HOA Y/N Y
Abv Grd Liv Area 3,062
Originating Board BRIGHT
Year Built 1999
Annual Tax Amount $17,524
Tax Year 2021
Lot Size 1.428 Acres
Acres 1.43
Lot Dimensions 0.00 x 0.00
Property Description
Who says you cant have it all! Enjoy one level living in an elegant setting with plenty of privacy, space and luxury in prestigious Elderberry Cove. This beautiful custom Gary Gardner ranch style home has been lovingly maintained by the original owners and boasts a multitude of features designed for your comfort and convenience, like a whole house generator, 400 amp electric, timers for window candles, and timers for outside lighting separately zoned HVAC areas of the home, 4 programmable Lenox thermostats, ADT security system, public water, and a private well installed for irrigation only and more! Nestled center to the cul de sac on over an acre of land with wooded rear yard, enjoy the seasonal natural views from every window in home. A vaulted foyer leads to an open concept gathering room with cathedral ceiling, converted gas fireplace as well as a wall of windows overlooking the wooded views of the rear yard. This expansive gathering room opens to a spacious breakfast area with cozy window seat and kitchen with convenient island, 42 tall Woodmode Brookhaven cabinetry, granite and tile backsplash with a separate butler area perfect for serving coffee or wine. Double French doors from the kitchen enter to a rotunda style sunroom with vaulted ceiling and plentiful windows overlooking the woods. Entertain outdoors on the newer (2019) 13 x 29 trex deck or entertain formally in the grand dining room with bay window overlooking the green manicured front yard. The zoned areas of the home make it convenient for family, guests or multigenerational living. The East wing of the home, boasts a large study with closet and separate entrance to the primary bath. This room can be easily utilized as a nursery or another guest bedroom. In this wing youll discover a double door entry to the owners suite with tray ceiling and separate sitting area perfect for curling up with a book, generously sized separate his and hers walk in closets with built in closet organization system are perfect for the shopper guy and gal. Double entry doors lead to a spa like primary bath with his/hers sinks, vanity area, linen closet, private water closet, jetted Whirlpool corner tub ,magnificent frameless shower, and large ceramic tile heated floors. You may even enjoy doing laundry in this larger laundry room with built in cabinetry folding area, sink, w/d and plentiful closets. The West wing of the home offers two bedrooms and a bath. The side entry garage is a car enthusiasts dream! This oversized two car garage,(29.4 x 27.6) has a separate side door entry, separate heating system, zoned industrial style lighting, built in cabinetry and workbench, 220 line, painted floors and walls, and separate entrances to the main house and to the basement. The basement is full footprint, with sump pump, French drain, and painted walls and floor, storage units, 2 HVAC units new in 2010 with separate zones, humidifier and 9 ft high ceiling. Feel the resort oriented life style even more as you enjoy exclusive membership to the Lakeside association with clubhouse for entertaining and 10 acres of open space for hiking, fishing, and canoeing. Move in now to this delightful home and private property. Luxury and leisure are yours to experience in one of the coveted neighborhoods in beautiful Medford.
Location
State NJ
County Burlington
Area Medford Twp (20320)
Zoning RGD
Rooms
Other Rooms Dining Room, Primary Bedroom, Bedroom 2, Bedroom 3, Kitchen, Basement, Breakfast Room, Study, Sun/Florida Room, Great Room, Laundry, Bathroom 1, Bathroom 2, Half Bath
Basement Sump Pump, Shelving, Poured Concrete, Garage Access, Full, Drainage System
Main Level Bedrooms 4
Interior
Hot Water 60+ Gallon Tank
Heating Forced Air
Cooling Central A/C, Zoned
Fireplaces Number 1
Fireplaces Type Gas/Propane
Fireplace Y
Heat Source Natural Gas
Laundry Main Floor, Washer In Unit, Dryer In Unit
Exterior
Exterior Feature Deck(s)
Parking Features Built In, Garage - Side Entry, Garage Door Opener, Oversized, Additional Storage Area, Inside Access, Other
Garage Spaces 6.0
Water Access N
Accessibility None
Porch Deck(s)
Attached Garage 2
Total Parking Spaces 6
Garage Y
Building
Lot Description Trees/Wooded, Cul-de-sac
Story 1
Foundation Concrete Perimeter
Sewer Septic Exists
Water Public
Architectural Style Ranch/Rambler
Level or Stories 1
Additional Building Above Grade, Below Grade
New Construction N
Schools
School District Lenape Regional High
Others
Senior Community No
Tax ID 20-06501 08-00004
Ownership Fee Simple
SqFt Source Assessor
Security Features Security System
Special Listing Condition Standard
Read Less
Want to know what your home might be worth? Contact us for a FREE valuation!

Our team is ready to help you sell your home for the highest possible price ASAP

Bought with Brenda Bencini • Century 21 Alliance-Medford

