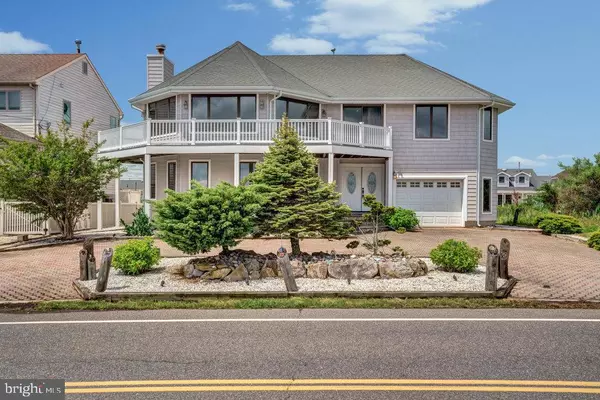$700,000
$709,000
1.3%For more information regarding the value of a property, please contact us for a free consultation.
294 BAY SHORE DR Barnegat, NJ 08005
4 Beds
2 Baths
2,934 SqFt
Key Details
Sold Price $700,000
Property Type Single Family Home
Sub Type Detached
Listing Status Sold
Purchase Type For Sale
Square Footage 2,934 sqft
Price per Sqft $238
Subdivision None Available
MLS Listing ID NJOC410290
Sold Date 10/06/21
Style Contemporary
Bedrooms 4
Full Baths 2
HOA Y/N N
Abv Grd Liv Area 2,934
Originating Board BRIGHT
Year Built 1988
Annual Tax Amount $15,264
Tax Year 2020
Lot Size 6,970 Sqft
Acres 0.16
Lot Dimensions 0.00 x 0.00
Property Description
Barnegat Twp. Unique in design. 4 bedroom, 2 bath waterfront home located in the desirable Pebble Beach Bayshore Area. Across from the Barnegat Bay and offering full bay views from your spacious wrap round front deck. 3000 square feet open concept floor plan complete with a large great room w wood burning fireplace, spacious dining room, updated kitchen w SS appliances, Master bedroom with ensuite with , Jacuzzi tub and shower, 3 additional bedrooms and full bath offer much privacy. Most furnishings included. Quick close for a fun filled summer. Maintenance free property, circular paver drive, multiple rear decks, double dock for your water toys. Oak hardwood floors throughout, natural oak trim and staircase. Garage, 2 zone HVAC,. Short walk to the bay beach, close to shopping, parkway, restaurants. Truly one of a kind home!
Location
State NJ
County Ocean
Area Barnegat Twp (21501)
Zoning R6
Rooms
Main Level Bedrooms 1
Interior
Interior Features Attic, Breakfast Area, Entry Level Bedroom, Formal/Separate Dining Room, Recessed Lighting, Upgraded Countertops, WhirlPool/HotTub, Stall Shower, Window Treatments, Wood Floors
Hot Water Natural Gas
Heating Forced Air
Cooling Central A/C, Zoned
Flooring Hardwood, Ceramic Tile
Fireplaces Number 1
Fireplaces Type Wood
Equipment Dishwasher, Dryer, Microwave, Oven - Self Cleaning, Range Hood, Refrigerator, Stove, Stainless Steel Appliances, Washer
Fireplace Y
Window Features Screens
Appliance Dishwasher, Dryer, Microwave, Oven - Self Cleaning, Range Hood, Refrigerator, Stove, Stainless Steel Appliances, Washer
Heat Source Natural Gas
Laundry Lower Floor
Exterior
Exterior Feature Deck(s), Wrap Around
Parking Features Garage - Front Entry
Garage Spaces 1.0
Waterfront Description Private Dock Site
Water Access Y
View Bay, Water
Roof Type Asphalt
Accessibility Level Entry - Main
Porch Deck(s), Wrap Around
Attached Garage 1
Total Parking Spaces 1
Garage Y
Building
Lot Description Flood Plain, Level
Story 2
Foundation Crawl Space
Sewer Public Sewer
Water Public
Architectural Style Contemporary
Level or Stories 2
Additional Building Above Grade, Below Grade
New Construction N
Schools
Elementary Schools Cecil S Collins
Middle Schools Russell O. Brackman M.S.
High Schools Barnegat
School District Barnegat Township Public Schools
Others
Senior Community No
Tax ID 01-00208 01-00003 01
Ownership Fee Simple
SqFt Source Assessor
Special Listing Condition Standard
Read Less
Want to know what your home might be worth? Contact us for a FREE valuation!

Our team is ready to help you sell your home for the highest possible price ASAP

Bought with Non Member • Non Subscribing Office






