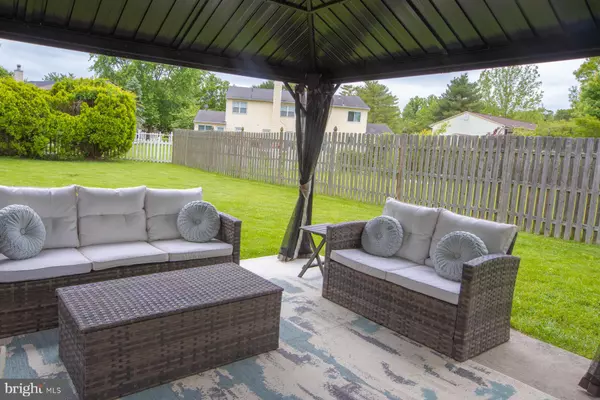$290,000
$305,000
4.9%For more information regarding the value of a property, please contact us for a free consultation.
403 WILLOWBROOK WAY Voorhees, NJ 08043
3 Beds
3 Baths
1,526 SqFt
Key Details
Sold Price $290,000
Property Type Single Family Home
Sub Type Twin/Semi-Detached
Listing Status Sold
Purchase Type For Sale
Square Footage 1,526 sqft
Price per Sqft $190
Subdivision Partridge Run
MLS Listing ID NJCD2026800
Sold Date 08/03/22
Style A-Frame
Bedrooms 3
Full Baths 2
Half Baths 1
HOA Y/N N
Abv Grd Liv Area 1,526
Originating Board BRIGHT
Year Built 1980
Annual Tax Amount $6,570
Tax Year 2020
Lot Size 6,534 Sqft
Acres 0.15
Lot Dimensions 0.00 x 0.00
Property Description
Back on Market and Ready to Sell! This lovely 3 Bedroom, 2.5 Bath home in desirable Partridge Run in Voorhees will not last! Blue Ribbon School District Kresson Elementary! The kitchen is open with an eat-in area and plenty of countertop space with a large walk-in Pantry for all of your family's needs. Relax to take in lots of natural light in the large living room or family room overlooking the rear yard. A powder room, laundry and garage access complete the first floor. You will love the abundance of natural light throughout the entire home! The backyard is ready for your entertaining needs with an oversized yard featuring a new patio deck and gazebo to enjoy some shade during hot summer days! Upstairs features 3 bedrooms. The Master bedroom features a large Master bath and lovely walk-in closet. The 2 additional BRs share a hall bath. This home is well-maintained and move-in ready. With neutral paint throughout there is nothing to do but unpack your boxes! Excellent location, close to shops, major road, and dining! Make your appt now before this one gets away! You must see this in person! Don't Delay
Location
State NJ
County Camden
Area Voorhees Twp (20434)
Zoning RR
Interior
Interior Features Breakfast Area, Carpet, Butlers Pantry, Ceiling Fan(s)
Hot Water Natural Gas
Heating Forced Air
Cooling Central A/C
Equipment Dishwasher, Dryer - Electric, Oven/Range - Gas
Furnishings No
Fireplace N
Appliance Dishwasher, Dryer - Electric, Oven/Range - Gas
Heat Source Natural Gas
Exterior
Exterior Feature Patio(s)
Parking Features Garage - Front Entry, Garage Door Opener
Garage Spaces 1.0
Utilities Available Cable TV
Water Access N
Accessibility None
Porch Patio(s)
Attached Garage 1
Total Parking Spaces 1
Garage Y
Building
Lot Description Corner
Story 2
Foundation Slab
Sewer Public Sewer
Water Public
Architectural Style A-Frame
Level or Stories 2
Additional Building Above Grade, Below Grade
New Construction N
Schools
Elementary Schools Kresson School E.S.
Middle Schools Voorhees M.S.
High Schools Eastern H.S.
School District Eastern Camden County Reg Schools
Others
Pets Allowed Y
Senior Community No
Tax ID 34-00218 23-00011
Ownership Fee Simple
SqFt Source Assessor
Acceptable Financing Cash, Conventional, FHA
Listing Terms Cash, Conventional, FHA
Financing Cash,Conventional,FHA
Special Listing Condition Standard
Pets Allowed No Pet Restrictions
Read Less
Want to know what your home might be worth? Contact us for a FREE valuation!

Our team is ready to help you sell your home for the highest possible price ASAP

Bought with George J Kelly • Keller Williams Realty - Cherry Hill





