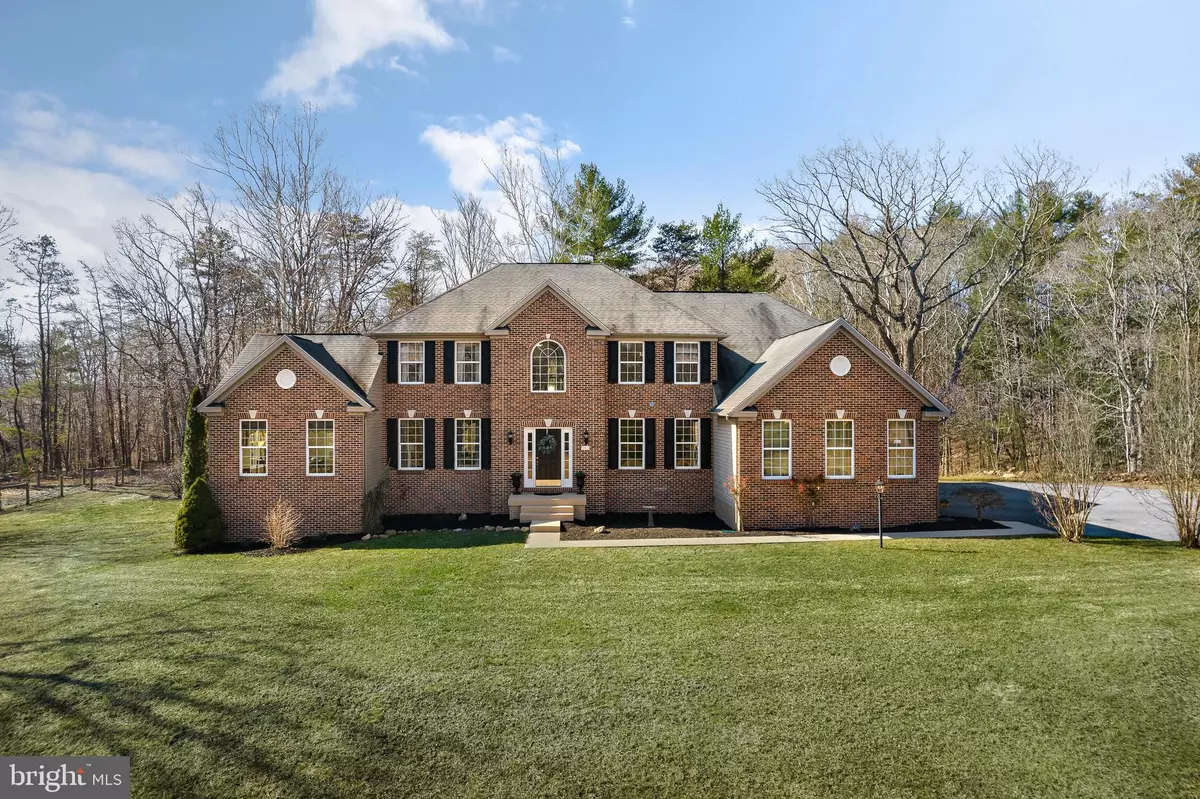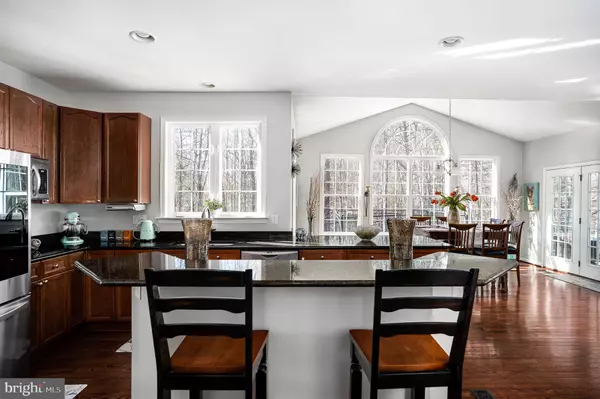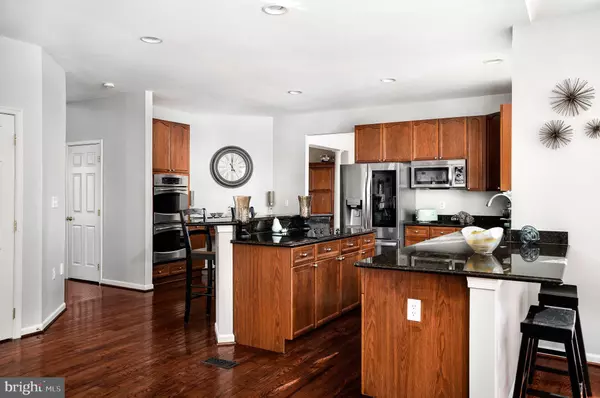$800,000
$799,000
0.1%For more information regarding the value of a property, please contact us for a free consultation.
203 CACAPON LN Cross Junction, VA 22625
4 Beds
5 Baths
5,098 SqFt
Key Details
Sold Price $800,000
Property Type Single Family Home
Sub Type Detached
Listing Status Sold
Purchase Type For Sale
Square Footage 5,098 sqft
Price per Sqft $156
Subdivision Old Mill Estates
MLS Listing ID VAFV2005344
Sold Date 04/21/22
Style Colonial
Bedrooms 4
Full Baths 4
Half Baths 1
HOA Y/N N
Abv Grd Liv Area 3,988
Originating Board BRIGHT
Year Built 2007
Annual Tax Amount $3,159
Tax Year 2021
Lot Size 5.970 Acres
Acres 5.97
Property Description
*Open House Cancelled* Make sure to check out the video. The search ends here! This house has everything you have been looking for - Over 5,000 finished sq ft, your own in-ground pool, 6 private acres, located in a neighborhood with state maintained paved roads in Frederick County.
Beautiful hardwood floors and an open two-story foyer greet you as you walk through the door. Continue into the gourmet kitchen featuring 2 islands, granite countertops, double ovens and newer stainless steel appliances. An adjoining sunroom is perfect for enjoying meals together with family and entertaining. With large windows and high ceiling the sunroom space overlooks your own personal oasis. The showstopper is the 33,000 gallon L shaped in-ground pool, featuring fiber optic lighting, a large 3ft area and the other side has a gradually declining slope to 8 ft.
Back inside, the main level also features a formal sitting and dining room, and a 17x12 second sunroom that will quickly become one of your favorite rooms. On the second floor youll find four well sized bedrooms. The luxury continues into the owners suite, with a separate sitting room and double gas fireplace. The en suite bathroom features a large soaker tub, tile shower and wait for it. A 19x13 closet! The 2nd and 3rd bedrooms share a Jack and Jill bathroom with the 4th bedroom having its own en suite.
The home tour finishes with the large finished basement ready for fun! With plenty of space, a full bathroom, and direct access to the pool, it makes for an easy flow from indoor to outdoor entertaining. The options are endless with three additional unfinished rooms to keep as storage, convert to a bedroom or even a movie theater!
The list of upgrades and features for this home goes on and on- 3 car garage, floor to ceiling stone fireplace, 50 amp motorhome hook up, space and hookup for hot tub, wiring for outdoor speakers, surround sound in the living room, and a 12x24 shed.
This property was made to explore! Bring your boots and take a walk down to Bear Garden Run Creek, a working mill used to be located on the property and there are rock walls that are just simply amazing! Enjoy time relaxing in your own little world yet be close to parks, golfing, shopping, restaurants and spas located in Berkeley Springs, WV or head south and be to Winchester in 20 minutes. Schedule your showing today!
Location
State VA
County Frederick
Zoning RA
Rooms
Basement Daylight, Full, Fully Finished, Walkout Stairs
Interior
Hot Water Electric
Heating Heat Pump(s)
Cooling Central A/C, Multi Units
Fireplaces Number 2
Fireplaces Type Stone, Gas/Propane, Double Sided
Equipment Built-In Microwave, Dishwasher, Disposal, Dryer, Oven - Double, Stove, Washer, Refrigerator
Fireplace Y
Appliance Built-In Microwave, Dishwasher, Disposal, Dryer, Oven - Double, Stove, Washer, Refrigerator
Heat Source Electric
Laundry Main Floor, Lower Floor
Exterior
Parking Features Garage - Side Entry
Garage Spaces 3.0
Pool Fenced, In Ground, Heated
Water Access N
View Creek/Stream, Mountain, Trees/Woods
Accessibility None
Attached Garage 3
Total Parking Spaces 3
Garage Y
Building
Story 3
Foundation Slab
Sewer On Site Septic, Septic < # of BR
Water Well
Architectural Style Colonial
Level or Stories 3
Additional Building Above Grade, Below Grade
New Construction N
Schools
Elementary Schools Gainesboro
Middle Schools Frederick County
High Schools James Wood
School District Frederick County Public Schools
Others
Senior Community No
Tax ID 03 2 1 5
Ownership Fee Simple
SqFt Source Assessor
Special Listing Condition Standard
Read Less
Want to know what your home might be worth? Contact us for a FREE valuation!

Our team is ready to help you sell your home for the highest possible price ASAP

Bought with Carolyn A Young • RE/MAX Gateway, LLC






