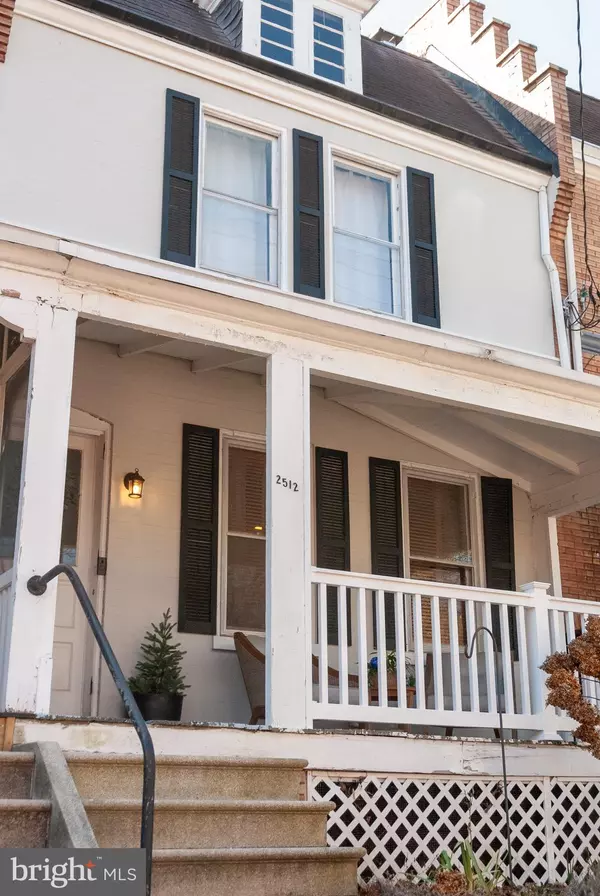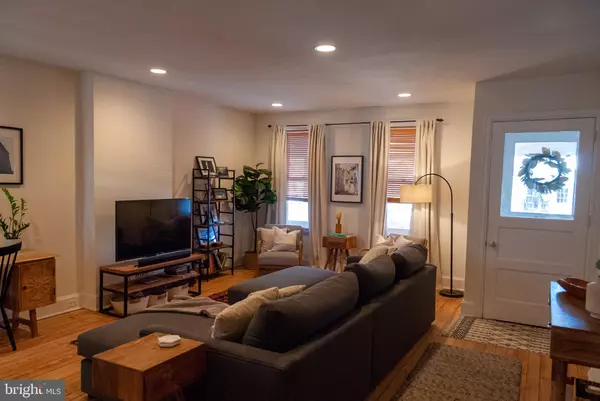$478,000
$450,000
6.2%For more information regarding the value of a property, please contact us for a free consultation.
2512 W 18TH ST Wilmington, DE 19806
3 Beds
2 Baths
1,665 SqFt
Key Details
Sold Price $478,000
Property Type Townhouse
Sub Type Interior Row/Townhouse
Listing Status Sold
Purchase Type For Sale
Square Footage 1,665 sqft
Price per Sqft $287
Subdivision Highlands
MLS Listing ID DENC2019202
Sold Date 05/09/22
Style Other
Bedrooms 3
Full Baths 1
Half Baths 1
HOA Y/N N
Abv Grd Liv Area 1,665
Originating Board BRIGHT
Year Built 1915
Annual Tax Amount $3,221
Tax Year 2021
Lot Size 2,178 Sqft
Acres 0.05
Lot Dimensions 18.60 x 125.00
Property Description
Beautifully renovated home in the highly sought after neighborhood, the Highlands. Located just two blocks from Rockford Park and a short walk to Trolley Square. The first floor provides ample space for entertaining in the large dining, living room and kitchen. The kitchen was fully renovated and extended in 2019. You will love the bright, open concept, chef's kitchen equipped with a five burner gas stove, farm sink, new appliances, large island and french doors which open up to an outdoor paver patio and nicely manicured, fully fenced-in backyard. Notice the original hardwood pine floors throughout, which were refinished in 2019 to reveal their natural beauty. The second floor provides three large size bedrooms and a newly renovated full bath trimmed with shiplap detail and elegant gold fixtures. Owners have added touches of elegance with shutter blinds on the first floor and modern details throughout. Don't miss your opportunity to buy a beautiful home in a desired neighborhood.
Location
State DE
County New Castle
Area Wilmington (30906)
Zoning 26R-2
Rooms
Other Rooms Living Room, Dining Room, Primary Bedroom, Bedroom 2, Kitchen, Family Room, Bedroom 1
Basement Full
Interior
Interior Features Dining Area
Hot Water Natural Gas
Heating Forced Air
Cooling Central A/C
Flooring Wood
Equipment Dishwasher, Disposal, Dryer - Gas, Dual Flush Toilets, Microwave, Oven/Range - Gas, Refrigerator, Stainless Steel Appliances, Washer, Water Heater
Furnishings No
Fireplace N
Appliance Dishwasher, Disposal, Dryer - Gas, Dual Flush Toilets, Microwave, Oven/Range - Gas, Refrigerator, Stainless Steel Appliances, Washer, Water Heater
Heat Source Natural Gas
Laundry Basement
Exterior
Water Access N
Accessibility None
Garage N
Building
Story 2
Foundation Other
Sewer Public Sewer
Water Public
Architectural Style Other
Level or Stories 2
Additional Building Above Grade, Below Grade
New Construction N
Schools
School District Red Clay Consolidated
Others
Pets Allowed Y
Senior Community No
Tax ID 26-005.40-072
Ownership Fee Simple
SqFt Source Assessor
Acceptable Financing Cash, Conventional
Listing Terms Cash, Conventional
Financing Cash,Conventional
Special Listing Condition Standard
Pets Allowed Cats OK, Dogs OK
Read Less
Want to know what your home might be worth? Contact us for a FREE valuation!

Our team is ready to help you sell your home for the highest possible price ASAP

Bought with Sumeet Malik • Compass





