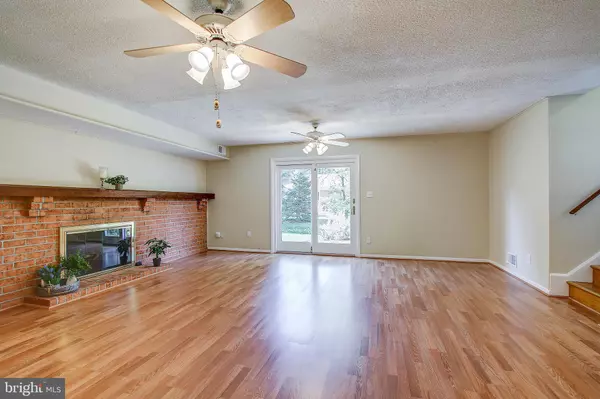$660,000
$649,000
1.7%For more information regarding the value of a property, please contact us for a free consultation.
508 BRADFORD DR Rockville, MD 20850
5 Beds
3 Baths
2,379 SqFt
Key Details
Sold Price $660,000
Property Type Single Family Home
Sub Type Detached
Listing Status Sold
Purchase Type For Sale
Square Footage 2,379 sqft
Price per Sqft $277
Subdivision Woodley Gardens
MLS Listing ID MDMC720838
Sold Date 10/15/20
Style Split Level,Colonial
Bedrooms 5
Full Baths 2
Half Baths 1
HOA Y/N N
Abv Grd Liv Area 2,379
Originating Board BRIGHT
Year Built 1965
Annual Tax Amount $7,811
Tax Year 2019
Lot Size 0.251 Acres
Acres 0.25
Property Description
OPEN SUNDAY 1:00 to 4:00! Graceful and lovely split-colonial floor plan features a large elegant foyer which opens to family room with gas fireplace. Sliding glass doors lead to patio and yard. Lovely kitchen with new ceramic tile floor, bow window and rich maple cabinets include convenient pantry and writing desk. Spacious living room and formal dining room are prefect for entertaining. Back stairway from kitchen overlooks enormous family room. Main level office / fifth bedroom with adjacent powder room. Exterior features a rich, mature landscape. Perfect for the avid gardener or easy to maintain and enjoy. Great stone paver driveway and patio. Walk to Metro, Montgomery College, two pools and multiple city parks! Quick hike to Rockville Town Square with shopping, restaurants and public library.
Location
State MD
County Montgomery
Zoning R90
Rooms
Other Rooms Living Room, Dining Room, Bedroom 2, Bedroom 3, Bedroom 4, Bedroom 5, Kitchen, Family Room, Foyer, Bedroom 1, Laundry, Bathroom 1, Bathroom 2, Bathroom 3
Basement Connecting Stairway, Daylight, Full, Heated, Unfinished, Space For Rooms, Windows, Workshop
Main Level Bedrooms 1
Interior
Interior Features Attic, Breakfast Area, Built-Ins, Ceiling Fan(s), Chair Railings, Entry Level Bedroom, Family Room Off Kitchen, Formal/Separate Dining Room, Floor Plan - Open, Kitchen - Eat-In, Kitchen - Table Space, Pantry, Wood Floors
Hot Water Natural Gas
Heating Forced Air
Cooling Central A/C
Flooring Hardwood, Ceramic Tile, Laminated
Fireplaces Number 1
Fireplaces Type Brick, Gas/Propane, Heatilator, Mantel(s), Fireplace - Glass Doors
Equipment Oven/Range - Gas, Built-In Microwave, Refrigerator, Dishwasher, Disposal, Exhaust Fan, Washer, Dryer, Water Heater
Fireplace Y
Window Features Bay/Bow,Double Pane,Insulated,Replacement
Appliance Oven/Range - Gas, Built-In Microwave, Refrigerator, Dishwasher, Disposal, Exhaust Fan, Washer, Dryer, Water Heater
Heat Source Natural Gas
Laundry Lower Floor, Has Laundry, Basement
Exterior
Exterior Feature Porch(es), Patio(s), Brick
Garage Spaces 3.0
Utilities Available Cable TV
Water Access N
View Garden/Lawn, Trees/Woods
Roof Type Asphalt,Shingle
Street Surface Black Top,Paved
Accessibility Entry Slope <1', 32\"+ wide Doors, Grab Bars Mod, Thresholds <5/8\", Level Entry - Main
Porch Porch(es), Patio(s), Brick
Road Frontage City/County
Total Parking Spaces 3
Garage N
Building
Lot Description Front Yard, Landscaping, Level, Premium, Rear Yard, Secluded
Story 3
Foundation Block, Slab
Sewer Public Sewer
Water Public
Architectural Style Split Level, Colonial
Level or Stories 3
Additional Building Above Grade, Below Grade
Structure Type Dry Wall
New Construction N
Schools
Elementary Schools Beall
Middle Schools Julius West
High Schools Richard Montgomery
School District Montgomery County Public Schools
Others
Senior Community No
Tax ID 160400235697
Ownership Fee Simple
SqFt Source Assessor
Security Features Smoke Detector
Acceptable Financing Cash, Conventional, FHA, VA
Horse Property N
Listing Terms Cash, Conventional, FHA, VA
Financing Cash,Conventional,FHA,VA
Special Listing Condition Standard
Read Less
Want to know what your home might be worth? Contact us for a FREE valuation!

Our team is ready to help you sell your home for the highest possible price ASAP

Bought with Bruce L Wertz • Cranford & Associates






