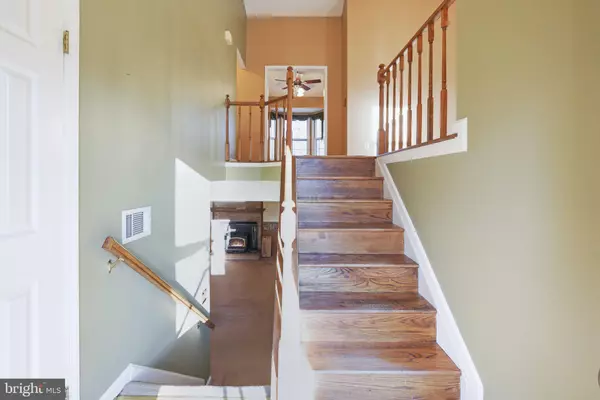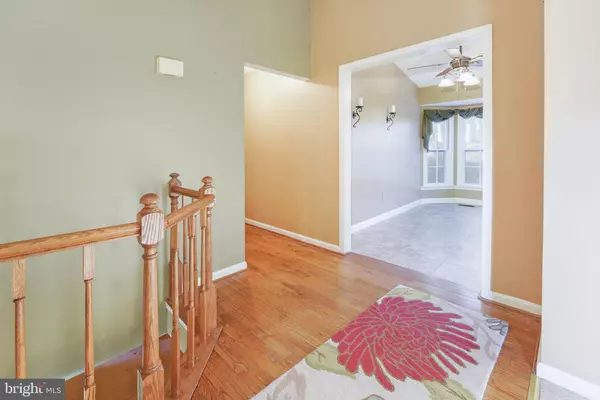$575,000
$499,900
15.0%For more information regarding the value of a property, please contact us for a free consultation.
5368 WADE LN Woodbridge, VA 22192
4 Beds
3 Baths
2,318 SqFt
Key Details
Sold Price $575,000
Property Type Single Family Home
Sub Type Detached
Listing Status Sold
Purchase Type For Sale
Square Footage 2,318 sqft
Price per Sqft $248
Subdivision Hamptons Grove
MLS Listing ID VAPW2020216
Sold Date 04/29/22
Style Split Foyer
Bedrooms 4
Full Baths 3
HOA Y/N N
Abv Grd Liv Area 1,454
Originating Board BRIGHT
Year Built 1986
Annual Tax Amount $5,556
Tax Year 2021
Lot Size 1.000 Acres
Acres 1.0
Property Description
Spacious Split Foyer Single Family Home on a beautiful private, park like setting on a 1 acre lot. The home sits back nicely from the road for lots of privacy. As you walk up to the main level the large open living room with vaulted ceilings is to the right. Nice size dinning room with French doors that open to the freshly painted deck. The kitchen has solid wood cabinets, granite counter tops, tile flooring and stainless steel appliances. The refrigerator and dishwasher have been replaced in the last 3 years. The spacious breakfast room has a bay window that over looks the expansive wooded back yard. The 3 bedrooms on the main living area are privately located on the left side of the home. The master suite has a large bathroom with a walk in closet and an additional closet in the bathroom. The lower level has a large family room with a great woodstove for warming those chilly nights. There is also a 4th bedroom, a full bath and an office. The home has an attached spacious 2 car garage with an entrance to the family room. There is also a HUGE shed for storing all your outdoor toys and tools - a handyman's dream! The roof was replaced in 2017 and the heat pump in 2012. This home is being sold "As Is". This home has great bones and so much potential. The home is just waiting for the new owners to bring their decorating ideas and make it their own.
Location
State VA
County Prince William
Zoning A1
Direction Southeast
Rooms
Other Rooms Living Room, Dining Room, Kitchen, Family Room, Breakfast Room, Study, Laundry
Basement Daylight, Full, Garage Access, Fully Finished
Main Level Bedrooms 3
Interior
Interior Features Attic, Carpet, Ceiling Fan(s), Combination Dining/Living, Floor Plan - Open, Kitchenette
Hot Water Electric
Heating Heat Pump(s)
Cooling Ceiling Fan(s), Central A/C
Fireplaces Number 1
Fireplaces Type Mantel(s), Wood
Equipment Built-In Microwave, Dishwasher, Disposal, Exhaust Fan, Refrigerator
Furnishings No
Fireplace Y
Window Features Bay/Bow
Appliance Built-In Microwave, Dishwasher, Disposal, Exhaust Fan, Refrigerator
Heat Source Electric
Laundry Basement, Hookup
Exterior
Exterior Feature Deck(s)
Parking Features Garage - Front Entry, Garage Door Opener, Inside Access
Garage Spaces 8.0
Utilities Available Cable TV Available, Electric Available
Water Access N
Roof Type Shingle
Accessibility No Stairs
Porch Deck(s)
Attached Garage 2
Total Parking Spaces 8
Garage Y
Building
Story 2
Foundation Concrete Perimeter
Sewer Private Septic Tank, Private Sewer
Water Well
Architectural Style Split Foyer
Level or Stories 2
Additional Building Above Grade, Below Grade
New Construction N
Schools
School District Prince William County Public Schools
Others
Pets Allowed Y
Senior Community No
Tax ID 8093-56-1190
Ownership Fee Simple
SqFt Source Assessor
Acceptable Financing Cash, Conventional, FHA, VA
Listing Terms Cash, Conventional, FHA, VA
Financing Cash,Conventional,FHA,VA
Special Listing Condition Standard
Pets Allowed No Pet Restrictions
Read Less
Want to know what your home might be worth? Contact us for a FREE valuation!

Our team is ready to help you sell your home for the highest possible price ASAP

Bought with Ana Martinez • Active Realty, Inc.





