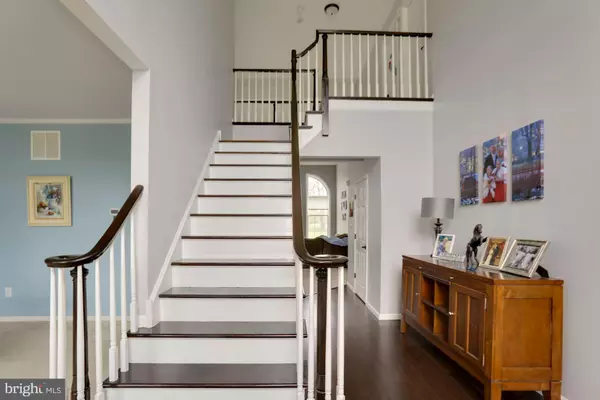$530,000
$485,000
9.3%For more information regarding the value of a property, please contact us for a free consultation.
706 ELAINE DR Mickleton, NJ 08056
4 Beds
3 Baths
3,586 SqFt
Key Details
Sold Price $530,000
Property Type Single Family Home
Sub Type Detached
Listing Status Sold
Purchase Type For Sale
Square Footage 3,586 sqft
Price per Sqft $147
Subdivision None Available
MLS Listing ID NJGL274598
Sold Date 06/29/21
Style Colonial
Bedrooms 4
Full Baths 2
Half Baths 1
HOA Y/N N
Abv Grd Liv Area 3,586
Originating Board BRIGHT
Year Built 2004
Annual Tax Amount $12,660
Tax Year 2020
Lot Size 1.030 Acres
Acres 1.03
Lot Dimensions 0.00 x 0.00
Property Description
Welcome home to this stately 4 bedroom, 2.5 bath house in Mickleton, NJ. This amazing house features an incredible layout and a scenic backyard setting on over 1 acre. When you enter the house you walk into a 2 story foyer with one of two staircases that lead to the upstairs. The main level is spacious with a two story family room living area. The kitchen has been updated with granite countertops and stainless steel appliances. There are 4 bedrooms and 2 full bathrooms on the upper level with the master bedroom featuring a vaulted ceiling. The unfinished basement is a blank canvas, you can finish it for additional space or use it for storage. There is a fully fenced in yard. A 1 Year Weichert Home Warranty is included. Schedule your showing today, this beautiful house will not last long!
Location
State NJ
County Gloucester
Area East Greenwich Twp (20803)
Zoning RESIDENTIAL
Rooms
Basement Full, Unfinished
Interior
Hot Water 60+ Gallon Tank
Heating Forced Air
Cooling Central A/C
Fireplace N
Heat Source Natural Gas
Laundry Main Floor
Exterior
Parking Features Garage Door Opener
Garage Spaces 2.0
Water Access N
Roof Type Shingle
Accessibility None
Attached Garage 2
Total Parking Spaces 2
Garage Y
Building
Story 2
Sewer On Site Septic
Water Public
Architectural Style Colonial
Level or Stories 2
Additional Building Above Grade, Below Grade
New Construction N
Schools
Elementary Schools Jeffrey Clark School
Middle Schools Kingsway Regional
High Schools Kingsway Regional H.S.
School District Kingsway Regional High
Others
Senior Community No
Tax ID 03-01106-00001 35
Ownership Fee Simple
SqFt Source Assessor
Acceptable Financing Cash, Conventional, FHA, VA
Horse Property N
Listing Terms Cash, Conventional, FHA, VA
Financing Cash,Conventional,FHA,VA
Special Listing Condition Standard
Read Less
Want to know what your home might be worth? Contact us for a FREE valuation!

Our team is ready to help you sell your home for the highest possible price ASAP

Bought with TammyLee Kennedy • KingsGate Realty LLC





