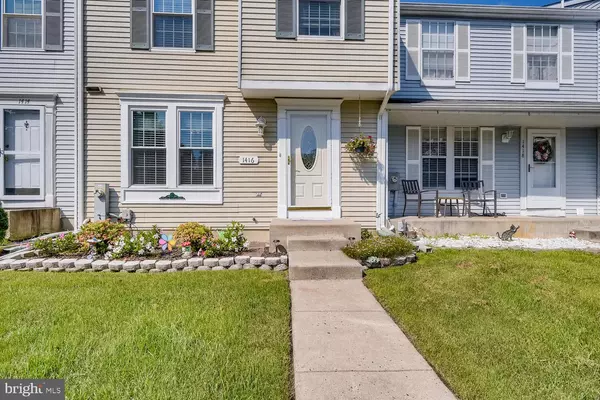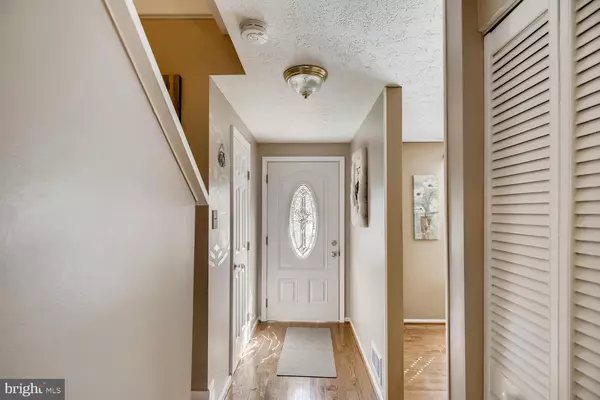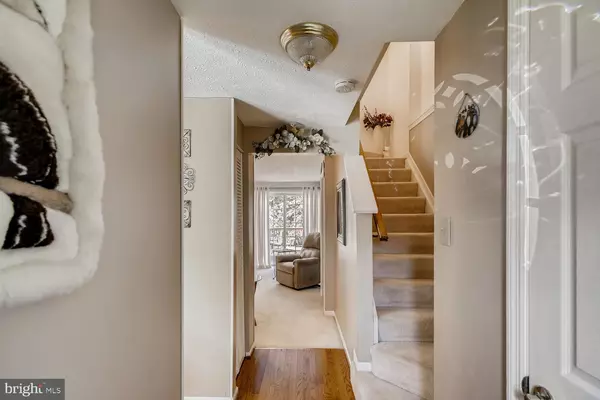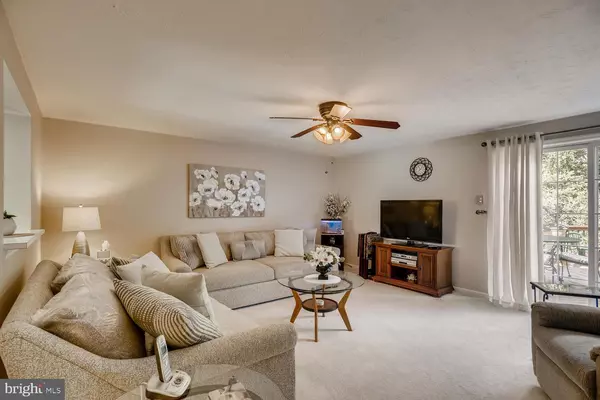$185,000
$185,000
For more information regarding the value of a property, please contact us for a free consultation.
1416 AMBER SQ Belcamp, MD 21017
3 Beds
2 Baths
1,740 SqFt
Key Details
Sold Price $185,000
Property Type Townhouse
Sub Type Interior Row/Townhouse
Listing Status Sold
Purchase Type For Sale
Square Footage 1,740 sqft
Price per Sqft $106
Subdivision Riverside
MLS Listing ID MDHR251534
Sold Date 10/23/20
Style Colonial
Bedrooms 3
Full Baths 2
HOA Fees $58/qua
HOA Y/N Y
Abv Grd Liv Area 1,140
Originating Board BRIGHT
Year Built 1991
Annual Tax Amount $1,631
Tax Year 2019
Lot Size 2,000 Sqft
Acres 0.05
Property Description
Extremely well cared for 2-3 bedroom 1.5 bath townhome in Belcamp. This home features 3 finished levels of living space, a beautiful large deck that backs to trees. The kitchen and the foyer invite you in with beautiful hardwood floors. Appliances were updated in 2019. The large living room has plenty of space for a dining area and a living area. The upstairs boast 2 very large bedrooms and a full bath that was re-done by Bathfitter. The finished walk-out level basement offers space for a 3rd bedroom or an additional living area. The flooring in the basement was just replaced in July 2020. All of the windows were replaced with energy star replacement windows in 2016. The HVAC was replaced in 2016, the water heater was replaced in 2020. All new gutters were installed in 2016. This is a home you can move right into and not have to worry about. True pride of ownership and it shows all around.
Location
State MD
County Harford
Zoning R4
Rooms
Basement Heated, Improved, Fully Finished, Outside Entrance, Walkout Level
Interior
Interior Features Carpet, Ceiling Fan(s), Dining Area, Floor Plan - Traditional, Kitchen - Eat-In, Kitchen - Table Space
Hot Water Electric
Heating Heat Pump(s)
Cooling Ceiling Fan(s), Central A/C
Flooring Carpet
Equipment Built-In Microwave, Dishwasher, Disposal, Dryer, Exhaust Fan, Oven/Range - Electric, Washer
Window Features Double Pane,ENERGY STAR Qualified,Replacement,Screens
Appliance Built-In Microwave, Dishwasher, Disposal, Dryer, Exhaust Fan, Oven/Range - Electric, Washer
Heat Source Electric
Exterior
Amenities Available Pool Mem Avail
Water Access N
Roof Type Asphalt
Accessibility None
Garage N
Building
Lot Description Backs to Trees
Story 3
Sewer Public Sewer
Water Public
Architectural Style Colonial
Level or Stories 3
Additional Building Above Grade, Below Grade
New Construction N
Schools
School District Harford County Public Schools
Others
HOA Fee Include Common Area Maintenance,Snow Removal,Trash
Senior Community No
Tax ID 1301241796
Ownership Fee Simple
SqFt Source Assessor
Special Listing Condition Standard
Read Less
Want to know what your home might be worth? Contact us for a FREE valuation!

Our team is ready to help you sell your home for the highest possible price ASAP

Bought with Non Member • Non Subscribing Office






