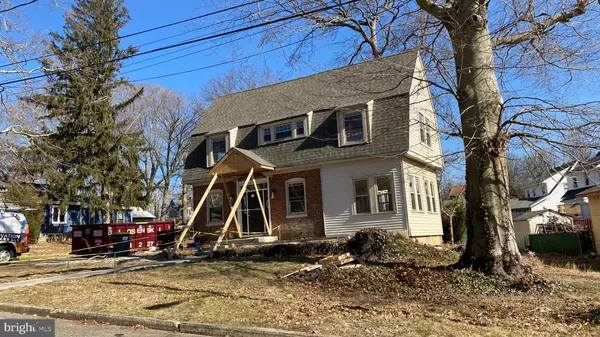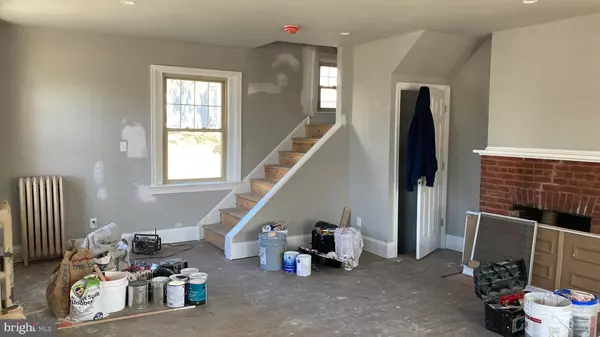$469,000
$469,000
For more information regarding the value of a property, please contact us for a free consultation.
304 WOODSIDE AVE Wilmington, DE 19809
4 Beds
3 Baths
2,625 SqFt
Key Details
Sold Price $469,000
Property Type Single Family Home
Sub Type Detached
Listing Status Sold
Purchase Type For Sale
Square Footage 2,625 sqft
Price per Sqft $178
Subdivision Hillcrest
MLS Listing ID DENC2019136
Sold Date 05/25/22
Style Colonial
Bedrooms 4
Full Baths 2
Half Baths 1
HOA Y/N N
Abv Grd Liv Area 2,625
Originating Board BRIGHT
Year Built 1906
Annual Tax Amount $2,296
Tax Year 2021
Lot Size 0.310 Acres
Acres 0.31
Lot Dimensions 128.50 x 137.40
Property Description
New construction quality with all the original charm of a 100 year old home. This owner/builder has been in business for over 40 years and is providing a 1 year warranty with the home. The quality in the work shows throughout the entire home. A impressive kitchen with granite and subway tile. Plenty of cabinets with a butlers pantry and hardwood floors. Central A/C and Gas hot water heat with the original radiators all restored. Gas fireplace and a 3 season room . Upgraded lighting package with chandeliers in the bedrooms. All situated on a huge lot (9.31 acres -128.50 x 137.40) The carpet is in please see the pictures posted. Were about two weeks away from finishing the complete job. Gutters and siding are next. Thank you
Location
State DE
County New Castle
Area Brandywine (30901)
Zoning NC6.5
Rooms
Basement Unfinished, Windows
Interior
Interior Features Attic, Butlers Pantry, Curved Staircase, Kitchen - Eat-In, Upgraded Countertops, Wood Floors
Hot Water Natural Gas
Heating Hot Water
Cooling Central A/C
Flooring Carpet, Hardwood, Laminate Plank
Fireplaces Number 1
Fireplaces Type Gas/Propane
Equipment Built-In Microwave, Dishwasher, Disposal, Dryer, Energy Efficient Appliances, ENERGY STAR Dishwasher, ENERGY STAR Refrigerator, Exhaust Fan, Oven/Range - Gas, Washer, Stainless Steel Appliances, Water Heater
Furnishings No
Fireplace Y
Window Features Double Pane,Energy Efficient,Screens
Appliance Built-In Microwave, Dishwasher, Disposal, Dryer, Energy Efficient Appliances, ENERGY STAR Dishwasher, ENERGY STAR Refrigerator, Exhaust Fan, Oven/Range - Gas, Washer, Stainless Steel Appliances, Water Heater
Heat Source Natural Gas
Laundry Main Floor
Exterior
Garage Spaces 10.0
Fence Partially
Utilities Available Cable TV Available, Phone Available
Water Access N
View City, Street
Roof Type Architectural Shingle,Flat
Street Surface Black Top
Accessibility None
Road Frontage City/County
Total Parking Spaces 10
Garage N
Building
Story 3
Foundation Brick/Mortar, Block
Sewer Public Sewer
Water Public
Architectural Style Colonial
Level or Stories 3
Additional Building Above Grade, Below Grade
Structure Type Dry Wall
New Construction N
Schools
Elementary Schools Mount Pleasant
Middle Schools Dupont
High Schools Mount Pleasant
School District Brandywine
Others
Pets Allowed Y
Senior Community No
Tax ID 06-139.00-320
Ownership Fee Simple
SqFt Source Assessor
Acceptable Financing Cash, Conventional, FHA
Horse Property N
Listing Terms Cash, Conventional, FHA
Financing Cash,Conventional,FHA
Special Listing Condition Probate Listing
Pets Allowed No Pet Restrictions
Read Less
Want to know what your home might be worth? Contact us for a FREE valuation!

Our team is ready to help you sell your home for the highest possible price ASAP

Bought with Mia Burch • Long & Foster Real Estate, Inc.






