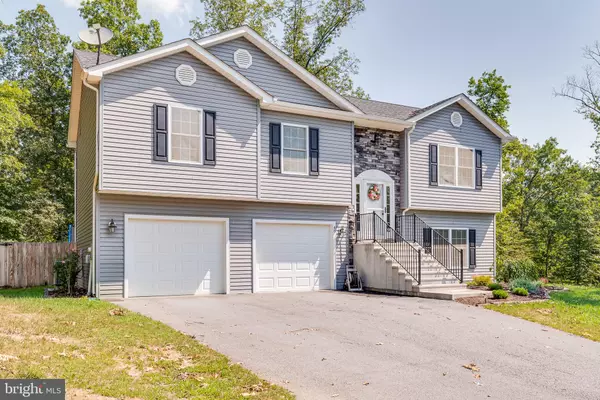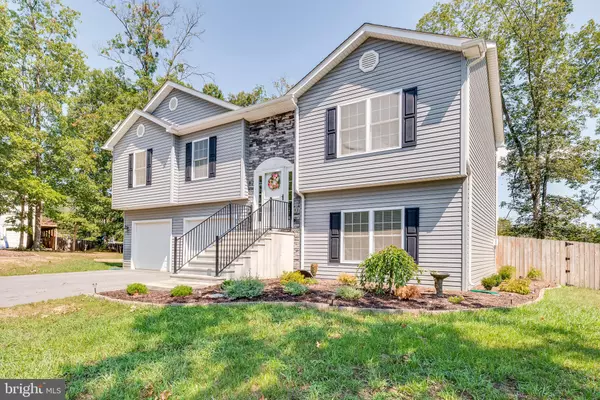$313,000
$299,000
4.7%For more information regarding the value of a property, please contact us for a free consultation.
48 JARED CT. Hedgesville, WV 25427
4 Beds
3 Baths
1,900 SqFt
Key Details
Sold Price $313,000
Property Type Single Family Home
Sub Type Detached
Listing Status Sold
Purchase Type For Sale
Square Footage 1,900 sqft
Price per Sqft $164
Subdivision Hickory Run
MLS Listing ID WVBE2007810
Sold Date 04/22/22
Style Split Foyer
Bedrooms 4
Full Baths 3
HOA Y/N Y
Abv Grd Liv Area 1,500
Originating Board BRIGHT
Year Built 2015
Annual Tax Amount $1,477
Tax Year 2021
Lot Size 0.630 Acres
Acres 0.63
Property Description
MULTIPLE OFFERS! ALL OFFERS MUST BE IN BY 5PM MONDAY MARCH 21st. You must see this LIKE NEW, Gorgeous Split Foyer! This home has been meticulously maintained with so many extra features! Enter this home and immediately your eyes will be drawn to the beautiful hardwood floors throughout the main part of the home. The kitchen offers an island, upgraded tile flooring, LED lighting and space for you to entertain! There are 3 spacious bedrooms on the main floor as well as 2 full bathrooms. Downstairs is fully finished and can be used as a 4th Bedroom, In Law Suite or perfect Great Room for gatherings. With a full bathroom downstairs- it truly gives you many options! Did I mention this home has upgrades galore?!? Here are just a few..... rear deck, rear concrete patio, custom play yard with rubber mulch, shed and a wooden privacy fence enclosing the backyard. You will not want to miss this home! Schedule a showing today!!
Location
State WV
County Berkeley
Zoning 101
Rooms
Basement Full, Fully Finished, Garage Access, Heated, Improved, Windows
Main Level Bedrooms 3
Interior
Interior Features Ceiling Fan(s), Combination Kitchen/Dining, Floor Plan - Open, Kitchen - Island, Wood Floors
Hot Water Electric
Heating Heat Pump(s)
Cooling Ceiling Fan(s), Central A/C
Flooring Carpet, Engineered Wood, Ceramic Tile
Equipment Stainless Steel Appliances
Appliance Stainless Steel Appliances
Heat Source Electric
Exterior
Parking Features Garage - Front Entry, Garage Door Opener
Garage Spaces 2.0
Fence Wood, Fully
Water Access N
View Mountain
Street Surface Paved
Accessibility None
Attached Garage 2
Total Parking Spaces 2
Garage Y
Building
Lot Description Backs to Trees, Front Yard, Landscaping, Rear Yard
Story 2
Foundation Other
Sewer Public Sewer, Septic Pump
Water Public
Architectural Style Split Foyer
Level or Stories 2
Additional Building Above Grade, Below Grade
New Construction N
Schools
School District Berkeley County Schools
Others
Senior Community No
Tax ID 04 20H000800000000
Ownership Fee Simple
SqFt Source Estimated
Acceptable Financing Cash, Conventional, FHA, USDA, VA
Listing Terms Cash, Conventional, FHA, USDA, VA
Financing Cash,Conventional,FHA,USDA,VA
Special Listing Condition Standard
Read Less
Want to know what your home might be worth? Contact us for a FREE valuation!

Our team is ready to help you sell your home for the highest possible price ASAP

Bought with Ginger Greene • Long & Foster Real Estate, Inc.






