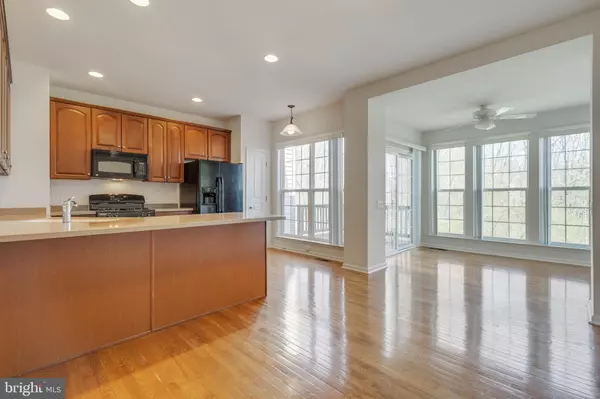$390,995
$375,000
4.3%For more information regarding the value of a property, please contact us for a free consultation.
236 HUDSON DR Phoenixville, PA 19460
3 Beds
3 Baths
2,170 SqFt
Key Details
Sold Price $390,995
Property Type Townhouse
Sub Type Interior Row/Townhouse
Listing Status Sold
Purchase Type For Sale
Square Footage 2,170 sqft
Price per Sqft $180
Subdivision Longford Crossing
MLS Listing ID PAMC689552
Sold Date 06/18/21
Style Colonial
Bedrooms 3
Full Baths 2
Half Baths 1
HOA Fees $93/mo
HOA Y/N Y
Abv Grd Liv Area 2,170
Originating Board BRIGHT
Year Built 2008
Annual Tax Amount $6,230
Tax Year 2020
Lot Size 1,037 Sqft
Acres 0.02
Lot Dimensions x 0.00
Property Description
Conveniently located minutes from Rt 422 Oaks exit, downtown Phoenixville, Valley Forge park, shopping and restaurants. Sun-drenched, modern floorplan with 9' ceiling on entertaining level, floor-to-ceiling windows, hardwood floors, and deck. 2-story hardwood foyer with wainscoting. LOWER LEVEL: Bonus room and walk-out to wooded open space; Office; Laundry; Storage room with rough-in plumbing for 3-pc bath; & 1-car garage. MAIN LEVEL: Living room; dining area; eat-in kitchen with bar (42" cabinets & gas cooking); powder room; sunroom; deck. UPPER LEVEL: master suite with walk-in closet and ensuite bath (shower, soaking tub, commode, dual vanity); 2 additional bedrooms; hall bath. Well-maintained. Low monthly HOA. Schedule your preview today!
Location
State PA
County Montgomery
Area Upper Providence Twp (10661)
Zoning RES
Direction West
Interior
Interior Features Combination Dining/Living, Store/Office, Wainscotting, Walk-in Closet(s), Wood Floors, Stall Shower, Soaking Tub, Primary Bath(s), Kitchen - Eat-In, Floor Plan - Open, Crown Moldings, Ceiling Fan(s)
Hot Water Natural Gas
Heating Forced Air
Cooling Central A/C
Equipment Dishwasher, Disposal, Dryer, Microwave, Oven/Range - Gas, Washer, Refrigerator
Fireplace N
Appliance Dishwasher, Disposal, Dryer, Microwave, Oven/Range - Gas, Washer, Refrigerator
Heat Source Natural Gas
Exterior
Exterior Feature Deck(s)
Parking Features Garage - Front Entry, Inside Access
Garage Spaces 1.0
Utilities Available Cable TV Available, Electric Available, Natural Gas Available
Amenities Available Tot Lots/Playground
Water Access N
Accessibility None
Porch Deck(s)
Attached Garage 1
Total Parking Spaces 1
Garage Y
Building
Story 3
Sewer Public Sewer
Water Public
Architectural Style Colonial
Level or Stories 3
Additional Building Above Grade
New Construction N
Schools
Elementary Schools Oaks
School District Spring-Ford Area
Others
Pets Allowed N
HOA Fee Include Common Area Maintenance,Lawn Maintenance,Snow Removal,Trash
Senior Community No
Tax ID 61-00-04847-107
Ownership Fee Simple
SqFt Source Assessor
Special Listing Condition Standard
Read Less
Want to know what your home might be worth? Contact us for a FREE valuation!

Our team is ready to help you sell your home for the highest possible price ASAP

Bought with Ginna H Anderson • Long & Foster Real Estate, Inc.





