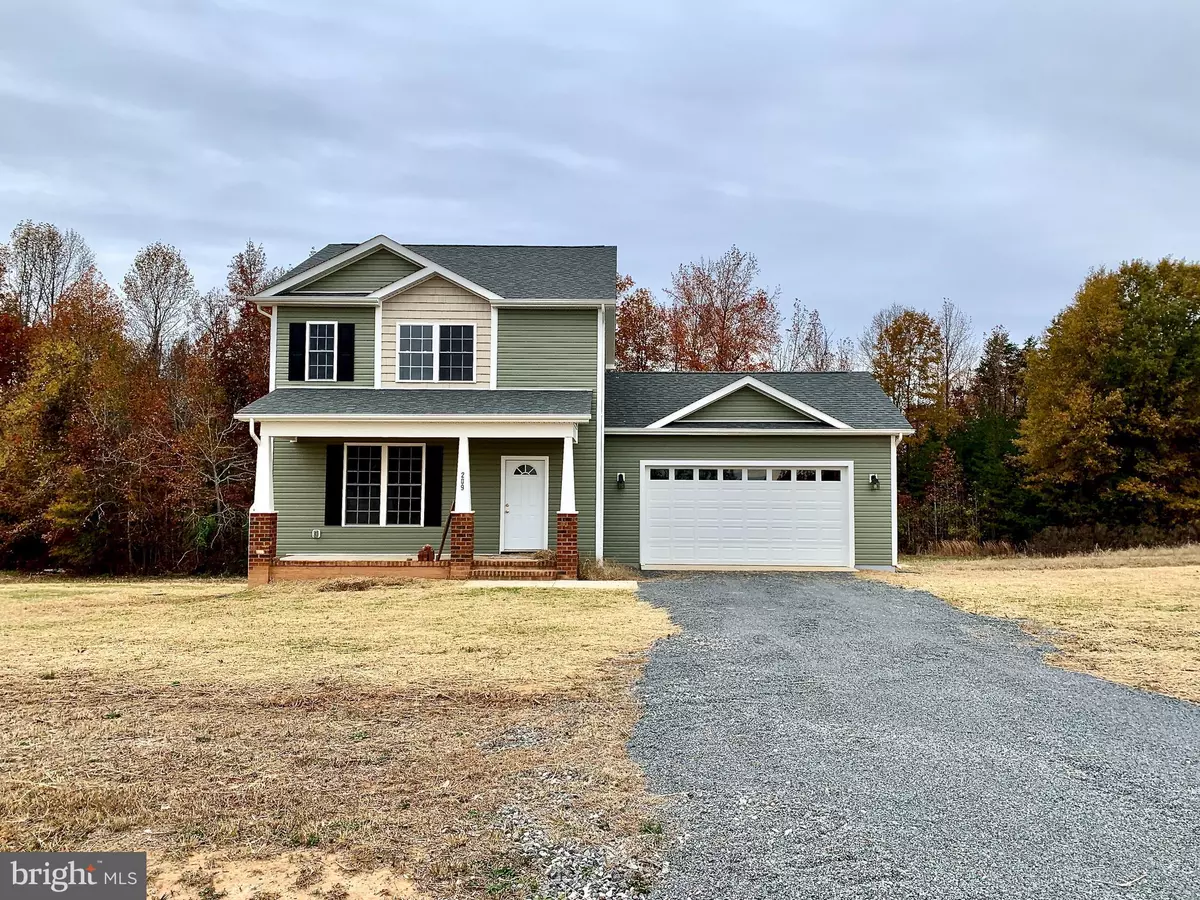$349,900
$349,900
For more information regarding the value of a property, please contact us for a free consultation.
6 BELLA WOODS DR Bumpass, VA 23024
3 Beds
3 Baths
1,564 SqFt
Key Details
Sold Price $349,900
Property Type Single Family Home
Sub Type Detached
Listing Status Sold
Purchase Type For Sale
Square Footage 1,564 sqft
Price per Sqft $223
Subdivision Bella Woods
MLS Listing ID VALA123058
Sold Date 02/10/22
Style Colonial
Bedrooms 3
Full Baths 2
Half Baths 1
HOA Y/N N
Abv Grd Liv Area 1,564
Originating Board BRIGHT
Year Built 2021
Annual Tax Amount $201
Tax Year 2020
Lot Size 1.720 Acres
Acres 1.72
Property Description
Gorgeous 3 Bdrm. 2.5 Bath home on 1.72 Acres!!! The attention to detail is easy to see in this brand new home! The Concrete/Brick Front Porch leads you into the large Family Room with Hardwood Floors that flow to the Huge Kitchen/Dining Room that also has Hardwood Floors along with Granite Counter Tops and White Soft Close cabinets! Off the kitchen there is a great storage area next to the Large 2 Car garage and also a Huge Laundry Room! Upstairs you will find the spacious Primary Bedroom with a Walk In Closet and Bathroom with Double Vanity along with 2 other very nice sized bedrooms, (all with ceiling fans), full bath and 2 large storage closets. You will love walking out the French Doors to sit on your Covered deck, which overlooks your large private yard backing to trees! What a gorgeous Spot and only about a mile from Pleasant Landing at Lake Anna!This home now has a house #. The address is now 209 Bella Woods Dr.
Location
State VA
County Louisa
Zoning A
Interior
Interior Features Wood Floors, Carpet, Ceiling Fan(s), Combination Kitchen/Dining, Built-Ins, Walk-in Closet(s)
Hot Water Electric
Heating Heat Pump(s)
Cooling Ceiling Fan(s), Heat Pump(s)
Flooring Hardwood, Carpet, Ceramic Tile
Fireplaces Number 1
Fireplaces Type Gas/Propane, Insert
Equipment Stainless Steel Appliances, Refrigerator, Stove, Built-In Microwave, Dishwasher, Washer/Dryer Hookups Only, Water Heater
Fireplace Y
Window Features Energy Efficient,Double Hung
Appliance Stainless Steel Appliances, Refrigerator, Stove, Built-In Microwave, Dishwasher, Washer/Dryer Hookups Only, Water Heater
Heat Source None
Laundry Main Floor
Exterior
Exterior Feature Porch(es), Patio(s)
Parking Features Garage - Front Entry
Garage Spaces 6.0
Utilities Available Electric Available
Water Access N
View Pasture, Trees/Woods
Roof Type Architectural Shingle
Street Surface Paved
Accessibility None
Porch Porch(es), Patio(s)
Road Frontage Road Maintenance Agreement
Attached Garage 2
Total Parking Spaces 6
Garage Y
Building
Lot Description Cleared, Backs to Trees
Story 2
Foundation Crawl Space, Block
Sewer Septic = # of BR
Water Well
Architectural Style Colonial
Level or Stories 2
Additional Building Above Grade
Structure Type 9'+ Ceilings
New Construction N
Schools
School District Louisa County Public Schools
Others
Senior Community No
Tax ID 63-21-6
Ownership Fee Simple
SqFt Source Assessor
Special Listing Condition Standard
Read Less
Want to know what your home might be worth? Contact us for a FREE valuation!

Our team is ready to help you sell your home for the highest possible price ASAP

Bought with Nicholas R Letendre • Samson Properties





