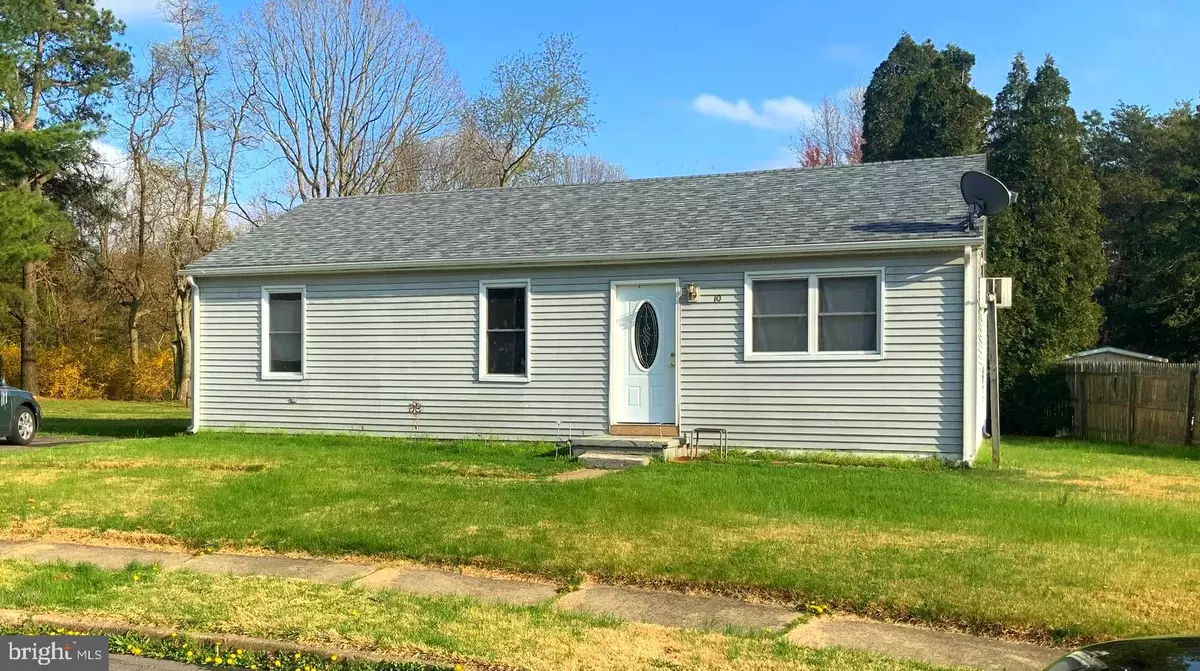$142,500
$149,900
4.9%For more information regarding the value of a property, please contact us for a free consultation.
10 MORRISON DR Sicklerville, NJ 08081
3 Beds
2 Baths
1,407 SqFt
Key Details
Sold Price $142,500
Property Type Single Family Home
Sub Type Detached
Listing Status Sold
Purchase Type For Sale
Square Footage 1,407 sqft
Price per Sqft $101
Subdivision None Available
MLS Listing ID NJCD417092
Sold Date 10/22/21
Style Ranch/Rambler
Bedrooms 3
Full Baths 2
HOA Y/N N
Abv Grd Liv Area 1,407
Originating Board BRIGHT
Year Built 1976
Annual Tax Amount $6,843
Tax Year 2020
Lot Size 0.344 Acres
Acres 0.34
Lot Dimensions 81.97 x 183.00
Property Description
So many possibilities here! Dont miss out on this chance! Great opportunity for an investor or someone looking to transform this house into their family dream home! This home is situated on a quiet cul-de-sac and has a spacious back yard. This property just needs a creative vision to finish the renovations left to do in this house. There is plenty of opportunity for this 3 bedroom, 2 full bath home. This is a SHORT SALE, property is subject to short sale approval. Strictly sold AS-IS. No repairs will be conducted by seller. Inspections are for informational purposes only. Buyer is responsible for obtaining all necessary municipal certificates and inspections. Buyer is responsible for ALL third party negotiation fees. Addendum in documents needs to be signed with all offers.
Location
State NJ
County Camden
Area Gloucester Twp (20415)
Zoning RESIDENTIAL
Rooms
Other Rooms Living Room, Dining Room, Bedroom 2, Bedroom 3, Kitchen, Family Room, Bedroom 1, Laundry, Full Bath
Main Level Bedrooms 3
Interior
Interior Features Carpet, Ceiling Fan(s), Combination Kitchen/Dining, Crown Moldings, Dining Area, Entry Level Bedroom, Family Room Off Kitchen, Floor Plan - Open, Kitchen - Eat-In, Tub Shower
Hot Water Electric
Heating Baseboard - Electric
Cooling None
Flooring Carpet, Vinyl, Tile/Brick
Fireplace N
Heat Source Electric
Exterior
Exterior Feature Patio(s)
Garage Spaces 3.0
Water Access N
Accessibility None
Porch Patio(s)
Total Parking Spaces 3
Garage N
Building
Story 1
Sewer Public Sewer
Water Public
Architectural Style Ranch/Rambler
Level or Stories 1
Additional Building Above Grade, Below Grade
New Construction N
Schools
School District Gloucester Township Public Schools
Others
Senior Community No
Tax ID 15-17502-00005
Ownership Fee Simple
SqFt Source Assessor
Special Listing Condition Short Sale
Read Less
Want to know what your home might be worth? Contact us for a FREE valuation!

Our team is ready to help you sell your home for the highest possible price ASAP

Bought with Thomas A. Ballerini • Long & Foster Real Estate, Inc.





