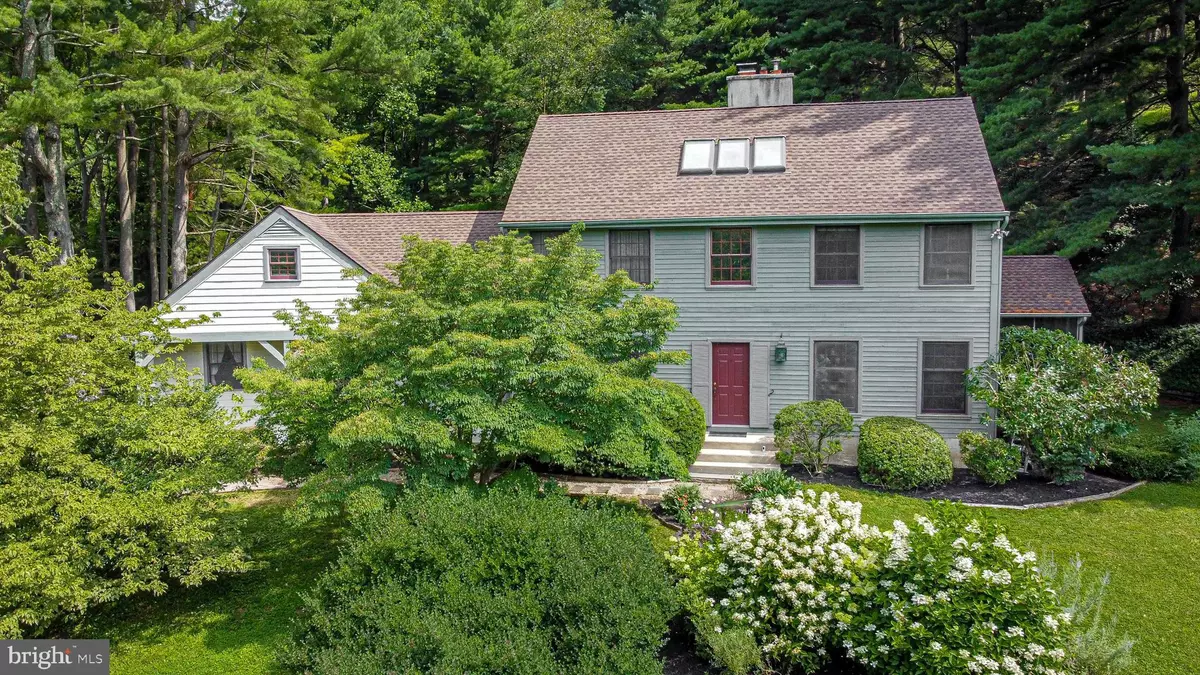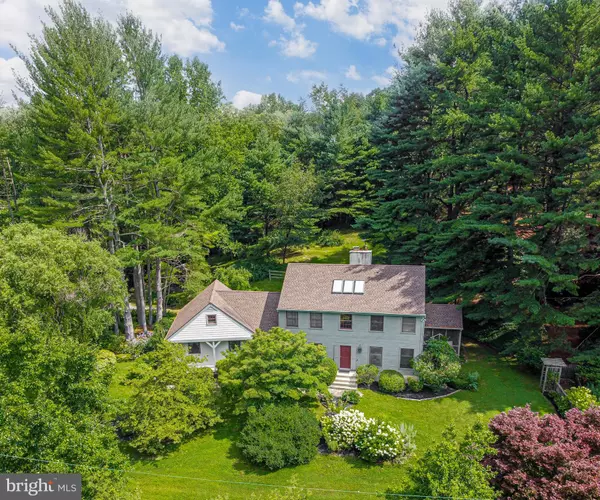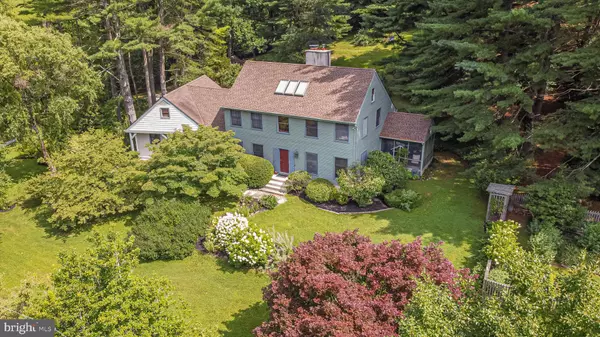$667,500
$640,000
4.3%For more information regarding the value of a property, please contact us for a free consultation.
611 HARVEYS BRIDGE RD Coatesville, PA 19320
3 Beds
2 Baths
2,830 SqFt
Key Details
Sold Price $667,500
Property Type Single Family Home
Sub Type Detached
Listing Status Sold
Purchase Type For Sale
Square Footage 2,830 sqft
Price per Sqft $235
Subdivision None Available
MLS Listing ID PACT2002956
Sold Date 09/09/21
Style Colonial
Bedrooms 3
Full Baths 2
HOA Y/N N
Abv Grd Liv Area 2,830
Originating Board BRIGHT
Year Built 1985
Annual Tax Amount $9,012
Tax Year 2021
Lot Size 2.400 Acres
Acres 2.4
Lot Dimensions 0.00 x 0.00
Property Description
611 Harveys Bridge Road is a Custom New England Salt Box situated on 2.4 acres with endless charm! Nestled in a quiet country setting in Unionville-Chadds Ford School District, and close to the Laurel's region of the historic Western Brandywine. The exterior of the property features enchanting gardens along with a wood shed, a pond, a brick patio, and lovely bordered walkways. Inside you will be delighted by the unique blend of old world craftsmanship and modern day convenience. There is a two story center hall with custom built staircase along with random width oak pegged floors and tin light fixtures handmade by Messersmith. The living room offers a cozy brick fireplace and custom cupboards in addition to wainscoting and crown molding. Enjoy entertaining in the formal dining room with French doors leading to the screened in porch. The kitchen and family room together have a walk-in fireplace with 18th century crane and a large sliding glass door to the deck. The gourmet kitchen has granite counters, a gas cook top with wall oven, and separate microwave, dishwasher, and country sink. Continue on to the den featuring oak floors and more crown molding. The laundry room has custom shelves while the full bathroom offers a 19th century marble sink and light fixtures. There is also a main floor bedroom that offers a spacious walk in closet, wood floors, and its own heating and air conditioning system (electric heat pump). Head upstairs and enjoy three skylights with remote control shades (which automatically close in rain) along with the master bedroom featuring tongue and groove pegged poplar floors and a large walk in closet. The final bedroom boasts a vaulted ceiling with exposed beams as well as another oversized walk in closet with shelving and additional cedar closet. The upstairs full bathroom offers another skylight that opens remotely! Things just keep on getting better in the basement which is set up as three separate areas. The first is a darkroom with water and plenty of stainless steel counters. The second is a work out room featuring a large storage area, and the third is set up as a work shop with 9 ft ceilings, shop lights, separate 60 amp electrical panel and Bilco doors to the outside. You really need to see this home to appreciate all the ins and outs! It has been incredibly maintained and is truly one of a kind!
Location
State PA
County Chester
Area Newlin Twp (10349)
Zoning RES
Rooms
Basement Full
Main Level Bedrooms 1
Interior
Hot Water Electric
Heating Heat Pump(s)
Cooling Central A/C
Fireplaces Number 2
Fireplaces Type Wood
Fireplace Y
Heat Source Electric, Oil
Exterior
Parking Features Additional Storage Area
Garage Spaces 2.0
Water Access N
Accessibility None
Attached Garage 2
Total Parking Spaces 2
Garage Y
Building
Story 2
Sewer On Site Septic
Water Well
Architectural Style Colonial
Level or Stories 2
Additional Building Above Grade, Below Grade
New Construction N
Schools
School District Unionville-Chadds Ford
Others
Senior Community No
Tax ID 49-01 -0022.0300
Ownership Fee Simple
SqFt Source Assessor
Special Listing Condition Standard
Read Less
Want to know what your home might be worth? Contact us for a FREE valuation!

Our team is ready to help you sell your home for the highest possible price ASAP

Bought with Kimberly W Kierstead • Patterson-Schwartz - Greenville





