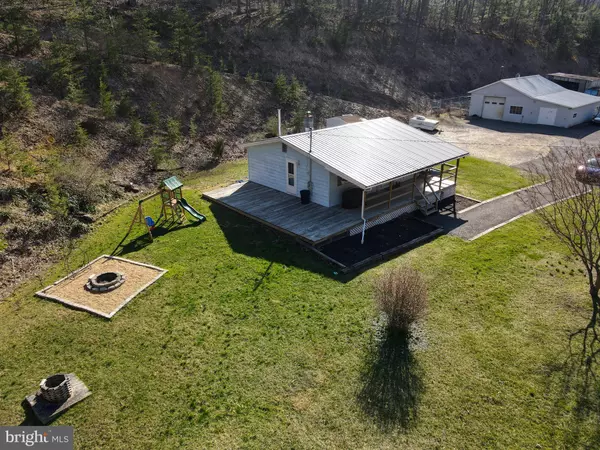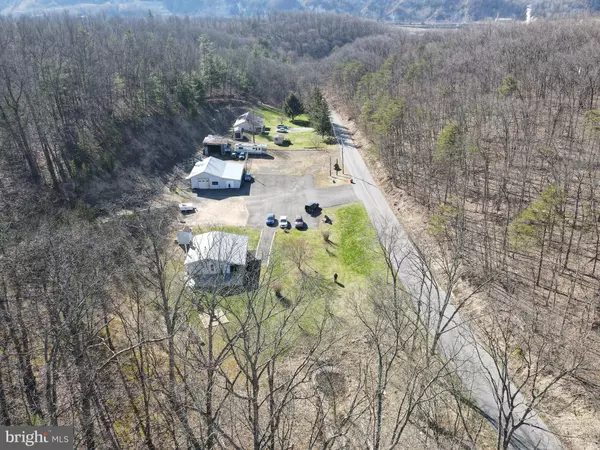$200,000
$199,000
0.5%For more information regarding the value of a property, please contact us for a free consultation.
1066 SANDMINE RD Berkeley Springs, WV 25411
2 Beds
1 Bath
1,128 SqFt
Key Details
Sold Price $200,000
Property Type Single Family Home
Sub Type Detached
Listing Status Sold
Purchase Type For Sale
Square Footage 1,128 sqft
Price per Sqft $177
Subdivision None Available
MLS Listing ID WVMO2001316
Sold Date 06/28/22
Style Ranch/Rambler
Bedrooms 2
Full Baths 1
HOA Y/N N
Abv Grd Liv Area 768
Originating Board BRIGHT
Year Built 1978
Annual Tax Amount $868
Tax Year 2021
Lot Size 2.000 Acres
Acres 2.0
Property Description
*Multiple offers HIGHEST/FINAL due FRIDAY 4/8 @ 3PM Seller to review after work!*
Cozy 2 bd, 1 bath, kitchen w/updated appliances, dining space, freshly painted and renovated bathroom, full basement w/ woodstove, oil heat, & central ac. Front covered porch and side deck, HUGE garage for the mechanic enthusiast, NO restrictions!! Easy access and just minutes to I-70.
Location
State WV
County Morgan
Zoning NONE
Rooms
Other Rooms Living Room, Bedroom 2, Kitchen, Family Room, Basement, Bedroom 1
Basement Connecting Stairway, Outside Entrance, Full
Main Level Bedrooms 2
Interior
Interior Features Kitchen - Table Space
Hot Water Electric
Cooling Ceiling Fan(s), Central A/C
Flooring Laminated
Equipment Oven/Range - Electric, Refrigerator
Furnishings No
Fireplace N
Appliance Oven/Range - Electric, Refrigerator
Heat Source Oil, Wood
Exterior
Water Access N
Roof Type Metal
Accessibility None
Garage N
Building
Lot Description Front Yard, Unrestricted, Road Frontage
Story 2
Foundation Block
Sewer On Site Septic
Water Well
Architectural Style Ranch/Rambler
Level or Stories 2
Additional Building Above Grade, Below Grade
Structure Type Dry Wall
New Construction N
Schools
School District Morgan County Schools
Others
Pets Allowed Y
Senior Community No
Tax ID 02 2002900000000
Ownership Fee Simple
SqFt Source Estimated
Acceptable Financing Cash, Conventional, Bank Portfolio, USDA, FHA
Listing Terms Cash, Conventional, Bank Portfolio, USDA, FHA
Financing Cash,Conventional,Bank Portfolio,USDA,FHA
Special Listing Condition Standard
Pets Allowed No Pet Restrictions
Read Less
Want to know what your home might be worth? Contact us for a FREE valuation!

Our team is ready to help you sell your home for the highest possible price ASAP

Bought with Christine M Liggett • CENTURY 21 New Millennium






