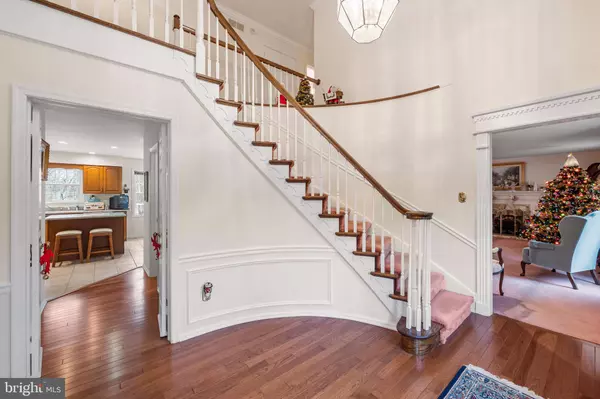$700,000
$659,900
6.1%For more information regarding the value of a property, please contact us for a free consultation.
1316 HELLER DR Yardley, PA 19067
3 Beds
4 Baths
3,642 SqFt
Key Details
Sold Price $700,000
Property Type Single Family Home
Sub Type Detached
Listing Status Sold
Purchase Type For Sale
Square Footage 3,642 sqft
Price per Sqft $192
Subdivision Makefield Chase
MLS Listing ID PABU2022038
Sold Date 06/27/22
Style Traditional
Bedrooms 3
Full Baths 2
Half Baths 2
HOA Y/N N
Abv Grd Liv Area 3,642
Originating Board BRIGHT
Year Built 1981
Annual Tax Amount $13,277
Tax Year 2021
Lot Dimensions 178.00 x 340.00
Property Description
Welcome to 1316 Heller Drive in the highly desirable Makefield Chase of Lower Makefield Township offering 3 bedrooms, 2 full bathrooms, 2 half bathrooms and over 3,600 square feet. This home has stunning curb appeal! As you enter into the foyer notice the lovely living room to the right & spacious dining room to the left. Off of the dining room is the large kitchen. The main level is complete with a large family room, office area, laundry room and powder room. The second level features 3 bedrooms & 2 full bathrooms. The master suite is amazing with plenty of closet space and a full bathroom ensuite. All three bedrooms are generously sized. The lower level features a large fully finished basement. The exterior of the home is amazing with a large deck, nicely sized lot, 3-car garage & u-shaped driveway. 1316 Heller Drive has so much to offer and will not last! Call to schedule a private showing today!
Location
State PA
County Bucks
Area Lower Makefield Twp (10120)
Zoning R2
Rooms
Basement Full
Interior
Hot Water Electric
Heating Heat Pump(s)
Cooling Central A/C
Fireplaces Number 3
Heat Source Electric
Exterior
Parking Features Covered Parking
Garage Spaces 3.0
Water Access N
Accessibility None
Attached Garage 3
Total Parking Spaces 3
Garage Y
Building
Story 2
Foundation Concrete Perimeter
Sewer Public Sewer
Water Public
Architectural Style Traditional
Level or Stories 2
Additional Building Above Grade, Below Grade
New Construction N
Schools
School District Pennsbury
Others
Senior Community No
Tax ID 20-017-066
Ownership Fee Simple
SqFt Source Assessor
Special Listing Condition Standard
Read Less
Want to know what your home might be worth? Contact us for a FREE valuation!

Our team is ready to help you sell your home for the highest possible price ASAP

Bought with Non Member • Non Subscribing Office





