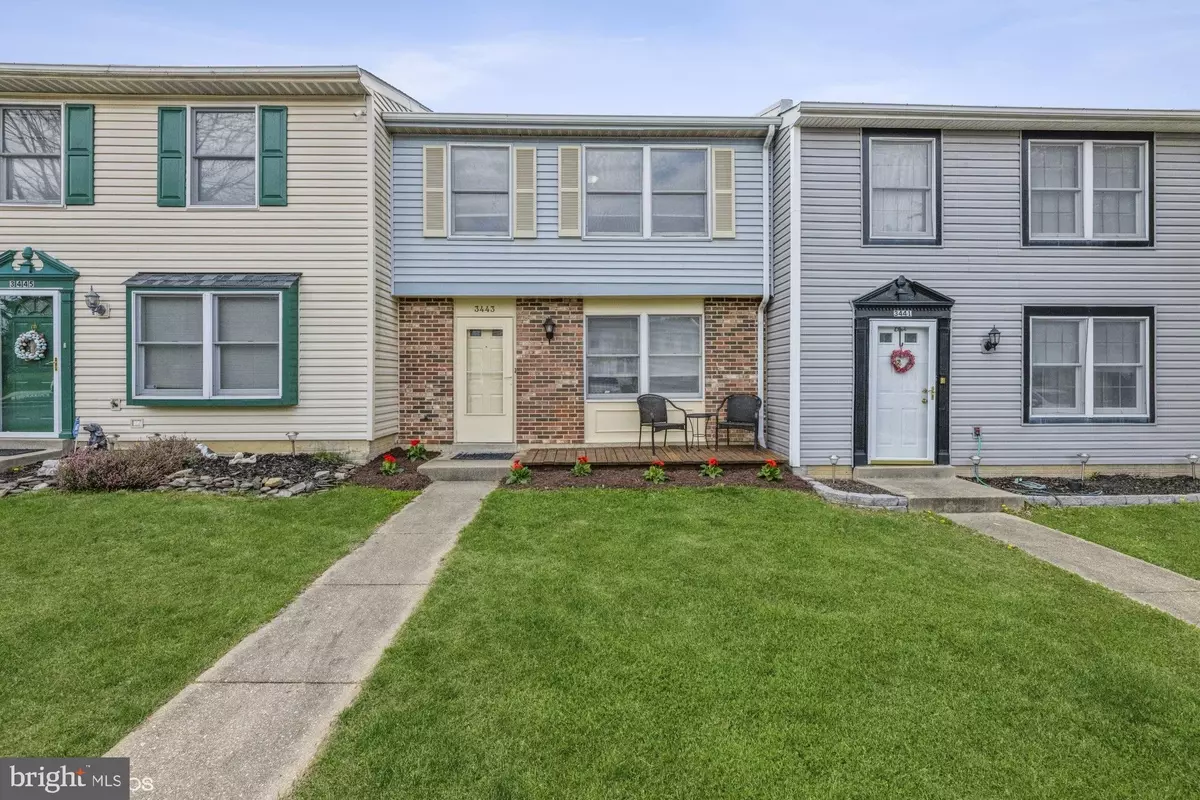$357,000
$325,000
9.8%For more information regarding the value of a property, please contact us for a free consultation.
3443 JOUSTERS WAY Woodbridge, VA 22192
3 Beds
2 Baths
1,220 SqFt
Key Details
Sold Price $357,000
Property Type Townhouse
Sub Type Interior Row/Townhouse
Listing Status Sold
Purchase Type For Sale
Square Footage 1,220 sqft
Price per Sqft $292
Subdivision Rollingwood Village
MLS Listing ID VAPW2023600
Sold Date 05/09/22
Style Traditional
Bedrooms 3
Full Baths 1
Half Baths 1
HOA Fees $55/mo
HOA Y/N Y
Abv Grd Liv Area 1,220
Originating Board BRIGHT
Year Built 1984
Annual Tax Amount $3,078
Tax Year 2021
Lot Size 1,398 Sqft
Acres 0.03
Property Description
Beautiful 3 bedroom 1.5 bath townhouse is freshly painted with new vinyl wood floors installed throughout. This two level townhome has a great floor plan providing lots of space on each level. As you open the front door you are welcomed into a spacious living room with large windows that allow natural lighting to fill the home, the main level then flows into a spacious open kitchen with dining area, and a laundry room conveniently located on the other side. Three spacious bedrooms and one full bathroom are located upstairs. The backyard is fenced in and includes a nice sized storage shed. This townhome is located in the sought after section of the Rollingwood Village neighborhood with low HOA fees, recently paved roads and well maintained sidewalks. Exceptional quite location with plenty of parking spaces in addition to 2 assigned parking spaces upfront of the home (3443). Very convenient to everything. 5 minutes from Lowes, Home Depot, Global Foods, Kohls as well as many restaurants 10 minutes from Potomac Mills Mall, Wegmans and Stonebridge Town Center Plus many small shops and restaurants on Prince William parkway.
Location
State VA
County Prince William
Zoning R6
Rooms
Other Rooms Dining Room, Kitchen, Family Room, Laundry
Interior
Interior Features Combination Kitchen/Dining, Kitchen - Eat-In, Tub Shower, Walk-in Closet(s), Window Treatments
Hot Water Electric
Heating Heat Pump(s)
Cooling Central A/C
Flooring Laminate Plank
Equipment Dishwasher, Disposal, Dryer, Refrigerator, Stove, Washer, Water Heater
Furnishings No
Fireplace N
Appliance Dishwasher, Disposal, Dryer, Refrigerator, Stove, Washer, Water Heater
Heat Source Electric
Laundry Main Floor
Exterior
Garage Spaces 2.0
Fence Rear, Wood
Water Access N
Roof Type Asphalt
Accessibility 2+ Access Exits
Total Parking Spaces 2
Garage N
Building
Story 2
Foundation Slab
Sewer Public Sewer
Water Public
Architectural Style Traditional
Level or Stories 2
Additional Building Above Grade, Below Grade
Structure Type Dry Wall
New Construction N
Schools
School District Prince William County Public Schools
Others
Pets Allowed Y
Senior Community No
Tax ID 8292-15-7893
Ownership Fee Simple
SqFt Source Assessor
Acceptable Financing FHA, Cash, Conventional, VA
Horse Property N
Listing Terms FHA, Cash, Conventional, VA
Financing FHA,Cash,Conventional,VA
Special Listing Condition Standard
Pets Allowed No Pet Restrictions
Read Less
Want to know what your home might be worth? Contact us for a FREE valuation!

Our team is ready to help you sell your home for the highest possible price ASAP

Bought with Dilyara Daminova • Samson Properties





