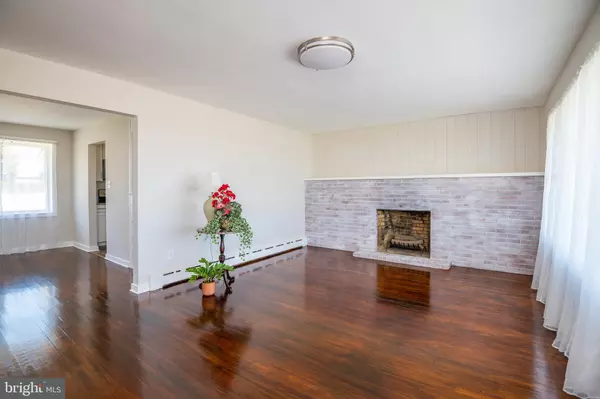$325,500
$309,900
5.0%For more information regarding the value of a property, please contact us for a free consultation.
431 SHARADIN RD Kutztown, PA 19530
3 Beds
2 Baths
1,200 SqFt
Key Details
Sold Price $325,500
Property Type Single Family Home
Sub Type Detached
Listing Status Sold
Purchase Type For Sale
Square Footage 1,200 sqft
Price per Sqft $271
Subdivision None Available
MLS Listing ID PABK2013268
Sold Date 04/28/22
Style Ranch/Rambler
Bedrooms 3
Full Baths 1
Half Baths 1
HOA Y/N N
Abv Grd Liv Area 1,200
Originating Board BRIGHT
Year Built 1957
Annual Tax Amount $3,873
Tax Year 2022
Lot Size 0.330 Acres
Acres 0.33
Lot Dimensions 0.00 x 0.00
Property Description
This absolutely stunning, move-in ready, 3 bedroom, 1.5 bathroom, fully renovated ranch home is one floor living at its very finest! Perfectly nestled on just over a third of an acre in Kutztown Area School District, offering a long driveway and two car, freshly painted, 2 car garage, this home has everything you need! The covered front porch leads you to the front entryway into the spacious living room. This gorgeous space boasts a cozy, brick, wood-burning fireplace, large picture window, modern lighting, and freshly stained original hardwood flooring that flows beautifully throughout the home. The dining room offers built-in shelving and cabinetry, deep window sills, and a new modern chandelier. You will be absolutely enamored by the fully remodeled, 29 handle kitchen boasting glistening granite countertops, soft close cabinetry, all new stainless steel appliances, table space, French door to the covered back patio and large level yard, and access doors to both the laundry/half bath and two car built-in garage! The convenient laundry/half bathroom is complete with brand new laminate flooring, new vanity, commode, and modern fixtures. This incredible home additionally offers 3 sizable bedrooms with refinished hardwood flooring and new modern lighting. The full shared bath is a complete show stopper, featuring a beautiful new double vanity, new laminate flooring, wanescoating, shower/tub, and new modern fixtures. The home has been updated with a new roof, new 275 gallon oil tank, new 200amp electric, new front door, new garage door opener, and replacement windows. As if all of these incredible facets werent enough, the impeccably clean and freshly painted unfinished basement offers 900 square feet of storage space or the potential for additional living space! You will certainly not want to miss out on this magazine-worthy property, call today for your private showing before its simply too late!
Location
State PA
County Berks
Area Maxatawny Twp (10263)
Zoning RES
Rooms
Other Rooms Living Room, Dining Room, Bedroom 2, Bedroom 3, Kitchen, Bedroom 1, Full Bath, Half Bath
Basement Full, Unfinished
Main Level Bedrooms 3
Interior
Interior Features Built-Ins, Dining Area, Entry Level Bedroom, Floor Plan - Traditional, Formal/Separate Dining Room, Kitchen - Eat-In, Tub Shower, Wood Floors
Hot Water S/W Changeover, Oil
Heating Hot Water
Cooling None
Flooring Hardwood, Laminate Plank
Fireplaces Number 1
Fireplaces Type Brick, Wood
Equipment Built-In Microwave, Dishwasher, Oven/Range - Electric
Fireplace Y
Appliance Built-In Microwave, Dishwasher, Oven/Range - Electric
Heat Source Oil
Laundry Main Floor
Exterior
Parking Features Built In, Garage - Front Entry, Inside Access, Garage Door Opener
Garage Spaces 8.0
Utilities Available Cable TV Available
Water Access N
Roof Type Architectural Shingle
Accessibility None
Attached Garage 2
Total Parking Spaces 8
Garage Y
Building
Story 1
Foundation Block
Sewer Public Sewer
Water Well
Architectural Style Ranch/Rambler
Level or Stories 1
Additional Building Above Grade, Below Grade
New Construction N
Schools
School District Kutztown Area
Others
Senior Community No
Tax ID 63-5443-18-42-6037
Ownership Fee Simple
SqFt Source Assessor
Acceptable Financing Cash, Conventional, FHA, VA, USDA
Listing Terms Cash, Conventional, FHA, VA, USDA
Financing Cash,Conventional,FHA,VA,USDA
Special Listing Condition Standard
Read Less
Want to know what your home might be worth? Contact us for a FREE valuation!

Our team is ready to help you sell your home for the highest possible price ASAP

Bought with Nathan Chaney • BHHS Fox & Roach-Easton





