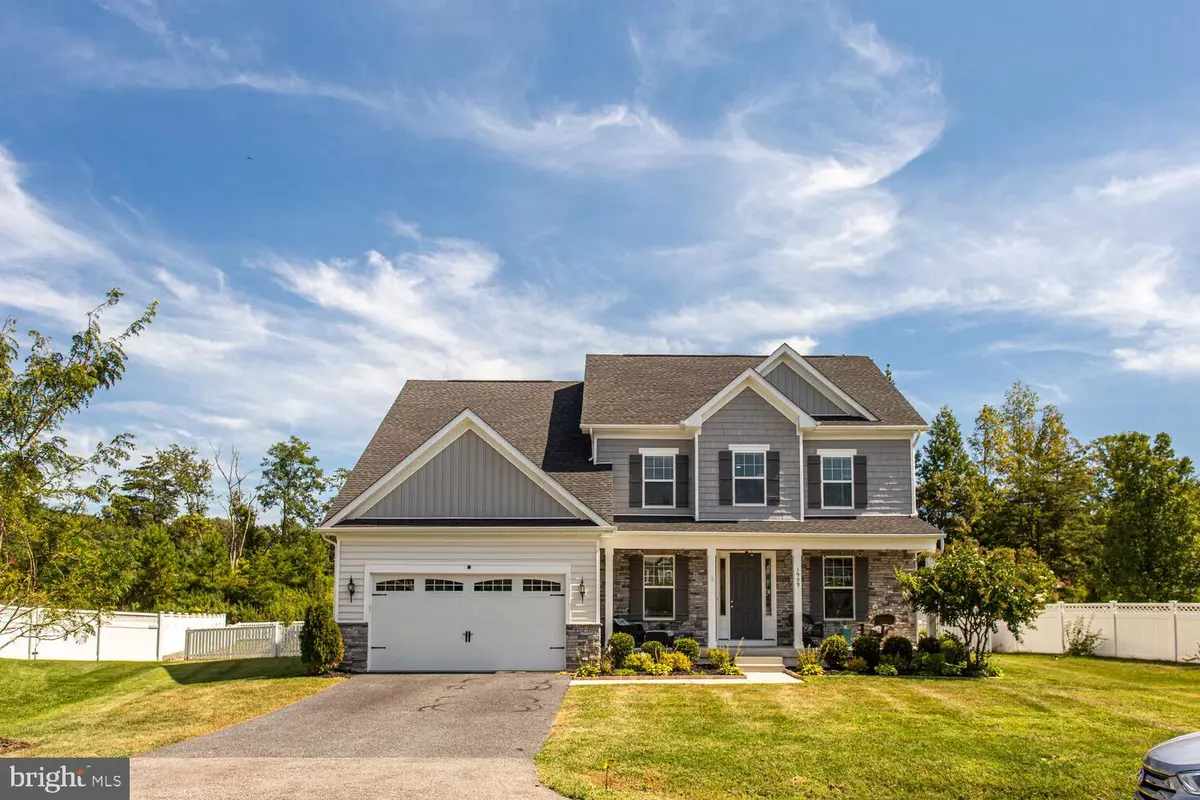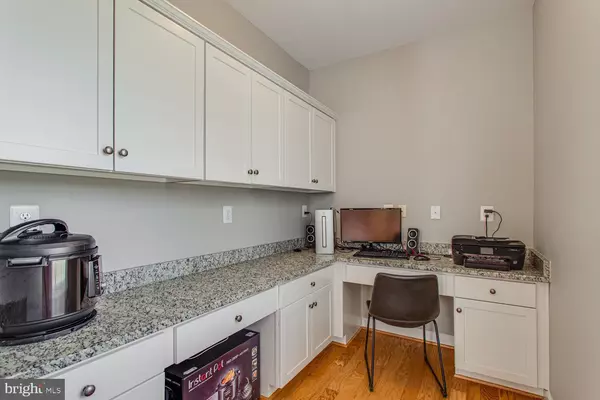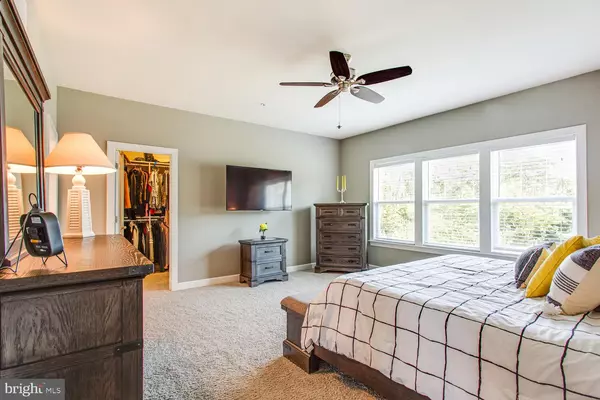$895,000
$879,900
1.7%For more information regarding the value of a property, please contact us for a free consultation.
1909 ELEANOR CT Annapolis, MD 21401
5 Beds
4 Baths
4,790 SqFt
Key Details
Sold Price $895,000
Property Type Single Family Home
Sub Type Detached
Listing Status Sold
Purchase Type For Sale
Square Footage 4,790 sqft
Price per Sqft $186
Subdivision Ashers Farm
MLS Listing ID MDAA2043806
Sold Date 09/21/22
Style Traditional
Bedrooms 5
Full Baths 3
Half Baths 1
HOA Fees $58/ann
HOA Y/N Y
Abv Grd Liv Area 3,390
Originating Board BRIGHT
Year Built 2016
Annual Tax Amount $8,047
Tax Year 2022
Lot Size 0.442 Acres
Acres 0.44
Property Description
Don't wait on new construction this home is just six years young! Welcome home to 1909 Eleanor Ct. This beautiful colonial offers five bedrooms, three and a half bathrooms. You will fall in love as soon as you walk in. Some of the highlights in this home is the large eat-in kitchen looking into the family room, the mudroom with plenty of space, there's even a little area off the kitchen that is perfect for a second office or homework station. The oversized owners suite has a walk-in custom closet and large bathroom. Basement is fully finished with full bathroom. Three car garage. It also has a great flat lot in a cul-de sac! Contact me today for a showing!
Location
State MD
County Anne Arundel
Zoning R2
Rooms
Basement Sump Pump, Fully Finished
Interior
Interior Features Chair Railings, Combination Kitchen/Living, Crown Moldings, Dining Area, Family Room Off Kitchen, Floor Plan - Open, Floor Plan - Traditional, Kitchen - Gourmet, Kitchen - Island, Primary Bath(s), Pantry, Recessed Lighting, Store/Office, Upgraded Countertops, Wainscotting, Walk-in Closet(s)
Hot Water Electric
Heating Heat Pump(s)
Cooling Central A/C
Flooring Hardwood, Carpet
Fireplaces Number 1
Fireplaces Type Gas/Propane
Equipment Built-In Microwave, Dishwasher, Disposal, Dryer, Exhaust Fan, Oven - Double, Cooktop, Oven - Wall, Refrigerator, Stainless Steel Appliances, Washer, Water Heater
Fireplace Y
Appliance Built-In Microwave, Dishwasher, Disposal, Dryer, Exhaust Fan, Oven - Double, Cooktop, Oven - Wall, Refrigerator, Stainless Steel Appliances, Washer, Water Heater
Heat Source Electric
Laundry Upper Floor
Exterior
Parking Features Inside Access
Garage Spaces 3.0
Fence Rear, Fully
Water Access N
Accessibility None
Attached Garage 3
Total Parking Spaces 3
Garage Y
Building
Lot Description Backs to Trees, Cul-de-sac, Front Yard, Rear Yard
Story 3
Foundation Concrete Perimeter
Sewer Public Sewer
Water Public
Architectural Style Traditional
Level or Stories 3
Additional Building Above Grade, Below Grade
New Construction N
Schools
High Schools Old Mill
School District Anne Arundel County Public Schools
Others
HOA Fee Include Common Area Maintenance
Senior Community No
Tax ID 020203090243232
Ownership Fee Simple
SqFt Source Assessor
Special Listing Condition Standard
Read Less
Want to know what your home might be worth? Contact us for a FREE valuation!

Our team is ready to help you sell your home for the highest possible price ASAP

Bought with Matthew J Zielinski • Corner House Realty





