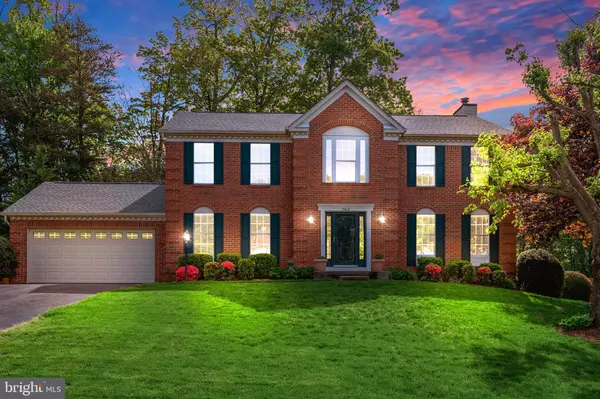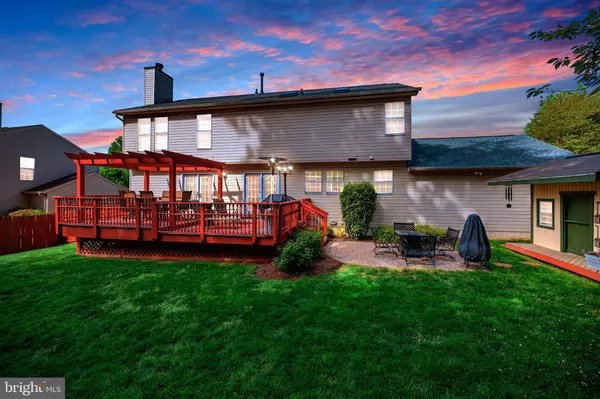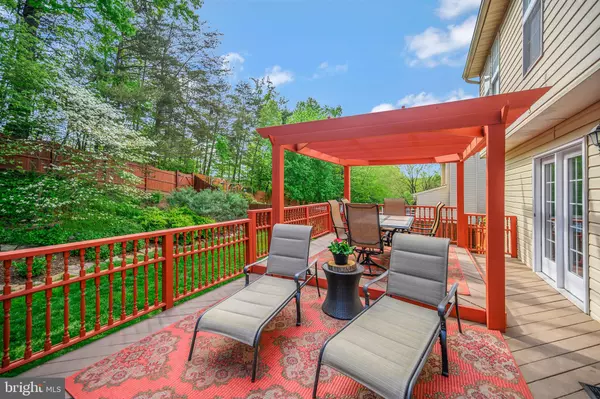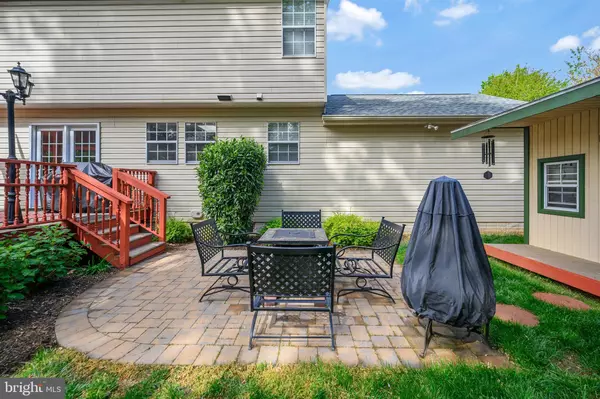$610,000
$569,000
7.2%For more information regarding the value of a property, please contact us for a free consultation.
15641 ANDOVER HEIGHTS DR Woodbridge, VA 22193
4 Beds
4 Baths
3,377 SqFt
Key Details
Sold Price $610,000
Property Type Single Family Home
Sub Type Detached
Listing Status Sold
Purchase Type For Sale
Square Footage 3,377 sqft
Price per Sqft $180
Subdivision Cardinal Oaks
MLS Listing ID VAPW520886
Sold Date 06/18/21
Style Traditional,Colonial
Bedrooms 4
Full Baths 3
Half Baths 1
HOA Fees $18/ann
HOA Y/N Y
Abv Grd Liv Area 2,468
Originating Board BRIGHT
Year Built 1993
Annual Tax Amount $5,193
Tax Year 2021
Lot Size 0.290 Acres
Acres 0.29
Property Description
Location Location LOCATION! Welcome home to 15641 Andover Heights Drive! This home checks all the boxes! Located close to 95 as well as everything you need and want all while being nestled on a quaint cul de sac street. HOME is immediately what you feel as you walk in the front door and are invited into a 2 story foyer with balcony. As you step inside, you are greeted with the warmth you feel from the rich wood colors of the double barn doors and luxury vinyl plank flooring. The front of the main level offers a dining room to the left and to the right, through the double barn doors, a large room that can be used as a home office that is great for those who will continue to work from home. In the rear of the home, you will find an open kitchen, breakfast, and living area with a wood burning fireplace. The luxury vinyl plank carries through the main floor in the living area and tile in the kitchen and breakfast area. Newer stainless appliances and gas range in the kitchen. The double doors in the breakfast area lead you to your own private oasis in the beautifully landscaped and fenced back yard, complete with a pergola on the deck and paver patio! The welcoming warmth of this home continues upstairs with luxury vinyl plank continuing up the stairs and on to the landing and into the bedrooms and guest bath. The master are invites you to relax in a beautiful space with vaulted ceilings and a gorgeous master bath. The master bath continues the vaulted ceilings and was completely renovated. Complete with tile flooring, a beautiful slipper style tub under a large window and separate tiled shower. The double sink vanity completes the look with a stunning quartz top. The other 3 bedrooms upstairs are large sized with great closet space and have the luxury vinyl plank as well! The basement is a great space kids and/or adults! 2/3 of the basement is finished with a full bath. The other half is unfinished and used for storage. Driveway was recently repaved. The current owners pride in owner ship shows inside and out from the curb appeal to the attention to details and finishes inside!
Location
State VA
County Prince William
Zoning R4
Rooms
Other Rooms Dining Room, Primary Bedroom, Sitting Room, Bedroom 2, Bedroom 3, Bedroom 4, Kitchen, Den, Foyer, Breakfast Room, Office, Storage Room, Primary Bathroom, Full Bath, Half Bath
Basement Other
Interior
Interior Features Breakfast Area, Carpet, Ceiling Fan(s), Chair Railings, Combination Kitchen/Living, Crown Moldings, Dining Area, Family Room Off Kitchen, Stall Shower, Upgraded Countertops, Tub Shower, Walk-in Closet(s), Recessed Lighting
Hot Water Natural Gas
Heating Heat Pump - Gas BackUp
Cooling Heat Pump(s)
Flooring Carpet, Ceramic Tile, Other, Vinyl
Fireplaces Number 1
Equipment Built-In Microwave, Dishwasher, Disposal, Dryer, Oven/Range - Gas, Refrigerator, Stainless Steel Appliances, Washer, Water Heater
Fireplace Y
Appliance Built-In Microwave, Dishwasher, Disposal, Dryer, Oven/Range - Gas, Refrigerator, Stainless Steel Appliances, Washer, Water Heater
Heat Source Natural Gas, Electric
Exterior
Exterior Feature Deck(s)
Parking Features Garage Door Opener, Garage - Front Entry
Garage Spaces 8.0
Fence Board, Rear, Privacy
Utilities Available Phone, Under Ground, Cable TV, Natural Gas Available
Amenities Available Tot Lots/Playground, Basketball Courts
Water Access N
Roof Type Architectural Shingle
Street Surface Black Top,Paved
Accessibility None
Porch Deck(s)
Attached Garage 2
Total Parking Spaces 8
Garage Y
Building
Lot Description No Thru Street, Front Yard, Rear Yard
Story 3
Sewer Public Sewer
Water Public
Architectural Style Traditional, Colonial
Level or Stories 3
Additional Building Above Grade, Below Grade
Structure Type Dry Wall,9'+ Ceilings,Cathedral Ceilings,Vaulted Ceilings
New Construction N
Schools
Middle Schools Potomac
High Schools Potomac
School District Prince William County Public Schools
Others
HOA Fee Include Management
Senior Community No
Tax ID 8290-28-6855
Ownership Fee Simple
SqFt Source Assessor
Special Listing Condition Standard
Read Less
Want to know what your home might be worth? Contact us for a FREE valuation!

Our team is ready to help you sell your home for the highest possible price ASAP

Bought with Donald C. Perrin • Fathom Realty





