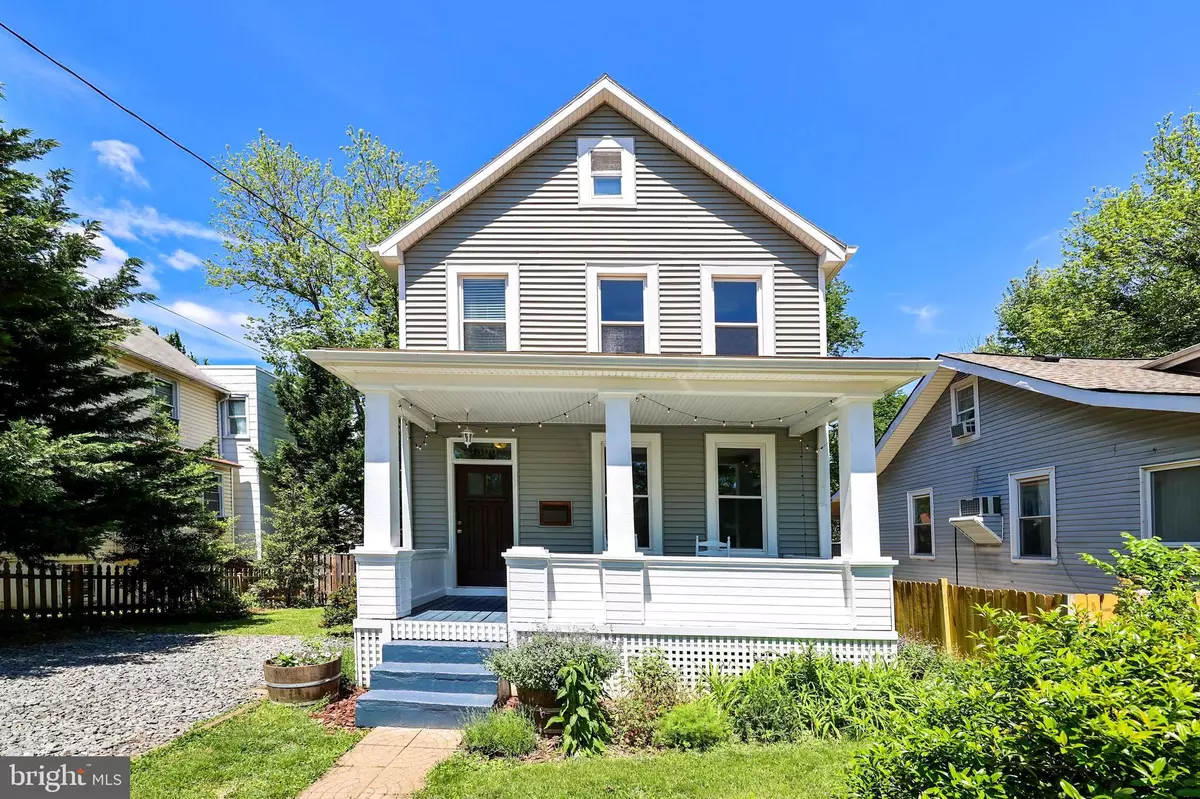$567,500
$460,000
23.4%For more information regarding the value of a property, please contact us for a free consultation.
3500 SHEPHERD ST Mount Rainier, MD 20712
3 Beds
1 Bath
1,310 SqFt
Key Details
Sold Price $567,500
Property Type Single Family Home
Sub Type Detached
Listing Status Sold
Purchase Type For Sale
Square Footage 1,310 sqft
Price per Sqft $433
Subdivision Mount Rainier
MLS Listing ID MDPG606218
Sold Date 06/11/21
Style Craftsman
Bedrooms 3
Full Baths 1
HOA Y/N N
Abv Grd Liv Area 1,310
Originating Board BRIGHT
Year Built 1917
Annual Tax Amount $6,803
Tax Year 2021
Lot Size 6,531 Sqft
Acres 0.15
Property Description
**Please submit offers, if any, by 2:00 PM on Wednesday, May 19**Beautifully maintained and meticulously cared-for home in Mount Rainier is available. The fastidious seller kept the beautiful historic details like the dentil molding and the vintage casings while updating other parts for comfort of modern living. Newly installed Giallo granite countertops and new appliances complete the comfortable eat-in kitchen. It shares the ground level with full-sized living and dining rooms. The new entry doors mesh nicely with the Arts and Crafts style of the home. Upstairs there are three bedrooms and a walk-up attic that could become a home office or reading nook. Outside the house is a showcase garden with a combination mostly native plants and a sprinkling of exotics. Columbine, lavender, and wild geranium harmonize with redbuds, paw paw and a Japanese maple to make the yard a paradise for birds and people alike. Don't miss this rare opportunity!
Location
State MD
County Prince Georges
Zoning R55
Direction South
Rooms
Other Rooms Living Room, Dining Room, Kitchen, Basement, Attic
Basement Other, Connecting Stairway
Interior
Interior Features Kitchen - Eat-In, Kitchen - Gourmet, Wood Floors, Upgraded Countertops
Hot Water Natural Gas
Heating Radiator
Cooling Window Unit(s)
Flooring Hardwood
Furnishings No
Fireplace N
Heat Source Natural Gas
Exterior
Garage Spaces 3.0
Utilities Available Natural Gas Available, Electric Available
Water Access N
Roof Type Asphalt
Accessibility None
Total Parking Spaces 3
Garage N
Building
Story 4
Foundation Block
Sewer Public Sewer
Water Public
Architectural Style Craftsman
Level or Stories 4
Additional Building Above Grade, Below Grade
Structure Type Dry Wall,Plaster Walls
New Construction N
Schools
School District Prince George'S County Public Schools
Others
Pets Allowed Y
Senior Community No
Tax ID 17171855774
Ownership Fee Simple
SqFt Source Assessor
Acceptable Financing Cash, Conventional, FHA, VA
Horse Property N
Listing Terms Cash, Conventional, FHA, VA
Financing Cash,Conventional,FHA,VA
Special Listing Condition Standard
Pets Allowed No Pet Restrictions
Read Less
Want to know what your home might be worth? Contact us for a FREE valuation!

Our team is ready to help you sell your home for the highest possible price ASAP

Bought with Jorge P Montalvan • Compass





