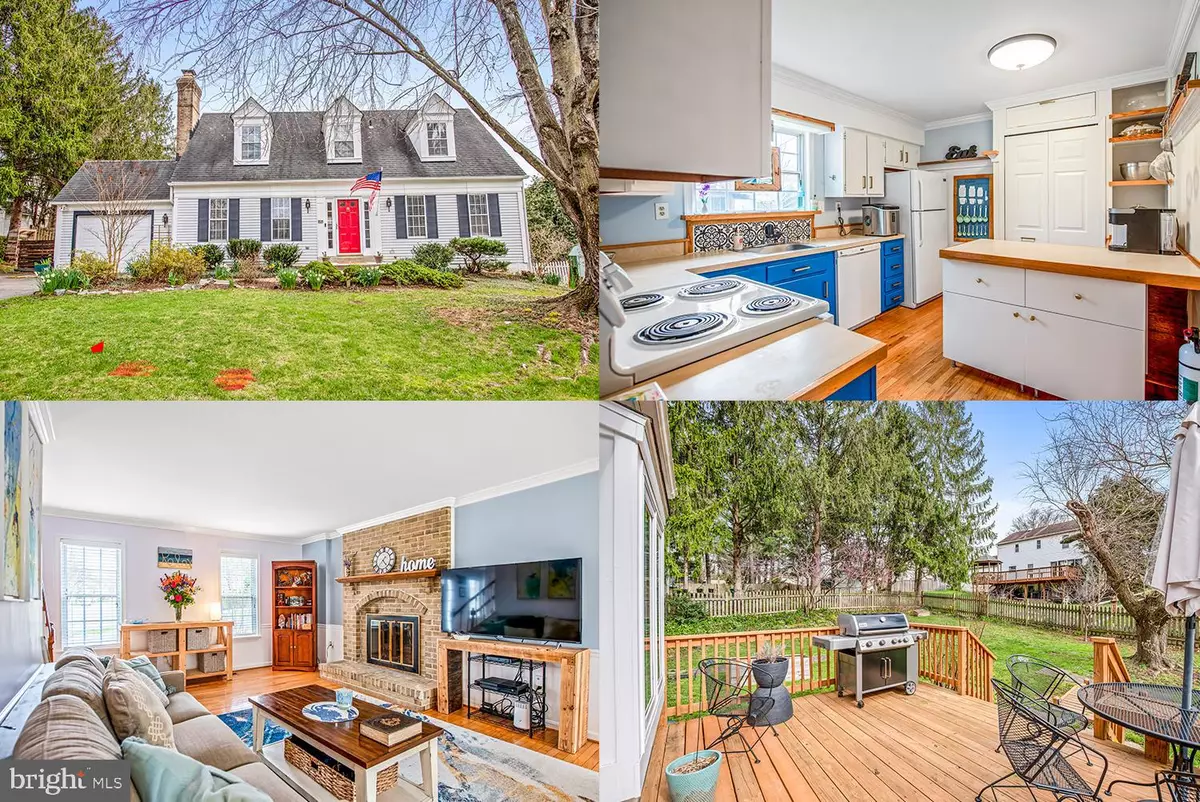$565,000
$600,000
5.8%For more information regarding the value of a property, please contact us for a free consultation.
908 PHEASANT RUN DR Gaithersburg, MD 20878
4 Beds
2 Baths
1,560 SqFt
Key Details
Sold Price $565,000
Property Type Single Family Home
Sub Type Detached
Listing Status Sold
Purchase Type For Sale
Square Footage 1,560 sqft
Price per Sqft $362
Subdivision Pheasant Run
MLS Listing ID MDMC2045546
Sold Date 06/02/22
Style Traditional
Bedrooms 4
Full Baths 2
HOA Y/N N
Abv Grd Liv Area 1,560
Originating Board BRIGHT
Year Built 1981
Annual Tax Amount $5,396
Tax Year 2022
Lot Size 9,552 Sqft
Acres 0.22
Property Description
Bright and beautiful Colonial style Cape Cod home. Gleaming hardwood floors throughout main and upper level. Open dining and living area with plenty of windows make for a warm and inviting space. Kitchen offers more than enough cabinet and counter space as well as a pantry! Two bedrooms and Jack-and-Jill full bath on main level. Two bedrooms and beautifully renovated, full bath upstairs.
Large, unfinished basement offers a blank slate for you to make the space of your dreams!
Fully-fenced, lush backyard, including deck with built-in seating, is perfect for entertaining or retreating to at the end of a long week. Conveniently close to new 270 exit/onramp for easy commutes! Just minutes from the Kentlands Market Square and Rio shopping centers for everything you need in dining, shopping, grocery, and more! Seneca Creek Park is just a mile away for all your outdoor recreation. Hiking/walking trails, boating, fishing, and playgrounds perfect for the summer season!
Location
State MD
County Montgomery
Zoning R90
Rooms
Basement Other
Main Level Bedrooms 2
Interior
Hot Water Natural Gas
Heating Forced Air
Cooling Central A/C, Ceiling Fan(s)
Flooring Hardwood, Carpet
Heat Source Natural Gas
Exterior
Parking Features Garage - Front Entry
Garage Spaces 1.0
Water Access N
Roof Type Shingle
Accessibility None
Attached Garage 1
Total Parking Spaces 1
Garage Y
Building
Story 3
Foundation Other
Sewer Public Sewer
Water Public
Architectural Style Traditional
Level or Stories 3
Additional Building Above Grade, Below Grade
Structure Type Dry Wall
New Construction N
Schools
School District Montgomery County Public Schools
Others
Senior Community No
Tax ID 160901974392
Ownership Fee Simple
SqFt Source Assessor
Special Listing Condition Standard
Read Less
Want to know what your home might be worth? Contact us for a FREE valuation!

Our team is ready to help you sell your home for the highest possible price ASAP

Bought with Deborah N. Zech • Long & Foster Real Estate, Inc.





