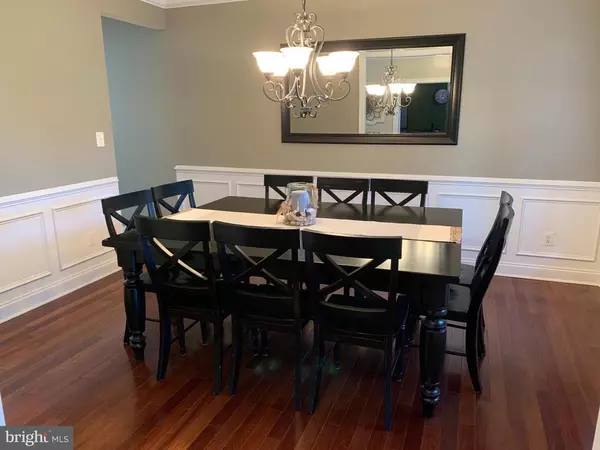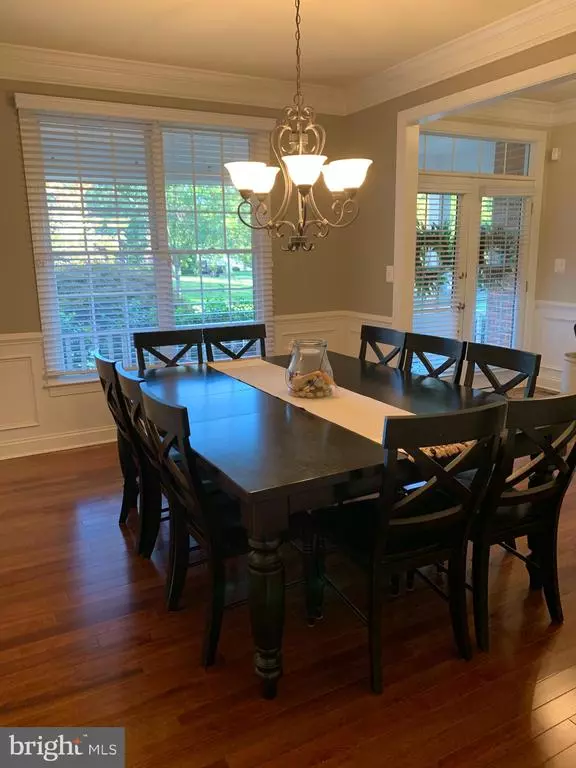$880,000
$849,900
3.5%For more information regarding the value of a property, please contact us for a free consultation.
15769 PARKERS FORD CT Haymarket, VA 20169
5 Beds
5 Baths
5,660 SqFt
Key Details
Sold Price $880,000
Property Type Single Family Home
Sub Type Detached
Listing Status Sold
Purchase Type For Sale
Square Footage 5,660 sqft
Price per Sqft $155
Subdivision Dominion Valley Country Club
MLS Listing ID VAPW505396
Sold Date 10/23/20
Style Colonial
Bedrooms 5
Full Baths 4
Half Baths 1
HOA Fees $156/mo
HOA Y/N Y
Abv Grd Liv Area 3,917
Originating Board BRIGHT
Year Built 2007
Annual Tax Amount $8,319
Tax Year 2020
Lot Size 0.273 Acres
Acres 0.27
Property Description
Well maintained Ellsworth model located on a cul de sac in Dominion Valley Country Club. Detached Colonial 5 Bedrooms, 4 1/2 Baths, 3-car side load garage, 5,660 square feet of living space on 3 finished levels Newly renovated kitchen, Large bedrooms, Large basement with custom Bar, Theater Room, Fitness Room, Updated Pool equipment in 2020 Large deck with Waterproofed Patio below deck and in ground pool and jacuzzi. Fully fenced back yard. Basement and Garage wired with Stereo Sound System Newly sealed driveway Sprinkler System The 2 light scounces in the basement bathroom DO NOT convey. Conveys: All kitchen appliances, Washer/Dryer, Window Treatments, In Home wired Stereo System throughout basement and garage, In Home wired Security System, Smoke Detectors, Carbon Monoxide Detectors and Radon Detector, Plantation SHutters on every window.
Location
State VA
County Prince William
Zoning RPC
Rooms
Basement Full, Walkout Level
Interior
Interior Features Ceiling Fan(s), Wet/Dry Bar, Sprinkler System, WhirlPool/HotTub, Wine Storage, Carpet, Wood Floors, Walk-in Closet(s), Floor Plan - Open, Other, Crown Moldings, Recessed Lighting, Attic
Hot Water Natural Gas
Heating Forced Air
Cooling Central A/C
Flooring Carpet, Bamboo, Hardwood, Tile/Brick
Fireplaces Number 1
Fireplaces Type Gas/Propane
Equipment Built-In Microwave, Cooktop, Dishwasher, Disposal, Dryer, Humidifier, Icemaker, Microwave, Oven - Double, Oven - Wall, Washer, Water Heater, Refrigerator
Furnishings No
Fireplace Y
Appliance Built-In Microwave, Cooktop, Dishwasher, Disposal, Dryer, Humidifier, Icemaker, Microwave, Oven - Double, Oven - Wall, Washer, Water Heater, Refrigerator
Heat Source Natural Gas
Laundry Main Floor
Exterior
Exterior Feature Patio(s), Deck(s)
Parking Features Garage - Side Entry
Garage Spaces 5.0
Pool In Ground
Utilities Available Cable TV Available
Amenities Available Basketball Courts, Bike Trail, Club House, Common Grounds, Community Center, Dining Rooms, Exercise Room, Gated Community, Golf Course Membership Available, Jog/Walk Path, Party Room, Picnic Area, Pool - Indoor, Pool - Outdoor, Recreational Center, Swimming Pool, Tennis Courts, Tot Lots/Playground
Water Access N
Roof Type Architectural Shingle
Accessibility Level Entry - Main
Porch Patio(s), Deck(s)
Attached Garage 3
Total Parking Spaces 5
Garage Y
Building
Story 3
Sewer Public Sewer
Water Public
Architectural Style Colonial
Level or Stories 3
Additional Building Above Grade, Below Grade
New Construction N
Schools
Elementary Schools Alvey
Middle Schools Ronald Wilson Regan
High Schools Battlefield
School District Prince William County Public Schools
Others
Pets Allowed Y
HOA Fee Include Common Area Maintenance,Management,Pool(s),Reserve Funds,Security Gate,Snow Removal,Trash
Senior Community No
Tax ID 7298-29-9026
Ownership Fee Simple
SqFt Source Assessor
Security Features Security System
Acceptable Financing Cash, Conventional
Horse Property N
Listing Terms Cash, Conventional
Financing Cash,Conventional
Special Listing Condition Standard
Pets Allowed Case by Case Basis
Read Less
Want to know what your home might be worth? Contact us for a FREE valuation!

Our team is ready to help you sell your home for the highest possible price ASAP

Bought with John E Grzejka • Pearson Smith Realty, LLC





