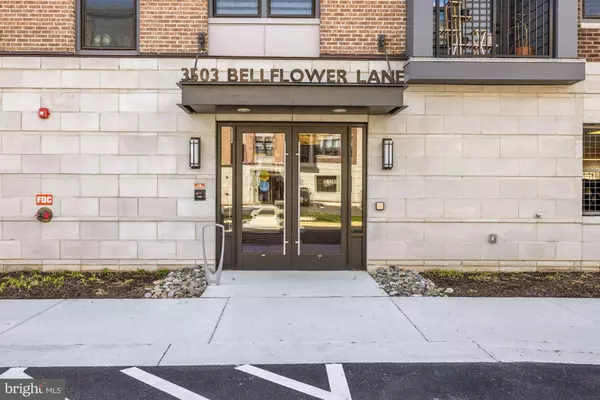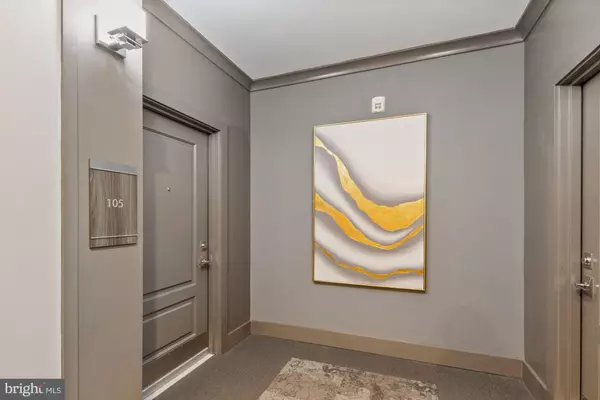$785,500
$812,500
3.3%For more information regarding the value of a property, please contact us for a free consultation.
3503 BELLFLOWER LN #105 Rockville, MD 20852
2 Beds
2 Baths
1,658 SqFt
Key Details
Sold Price $785,500
Property Type Condo
Sub Type Condo/Co-op
Listing Status Sold
Purchase Type For Sale
Square Footage 1,658 sqft
Price per Sqft $473
Subdivision Tower Oaks
MLS Listing ID MDMC2067874
Sold Date 10/14/22
Style Contemporary
Bedrooms 2
Full Baths 2
Condo Fees $320/mo
HOA Fees $140/mo
HOA Y/N Y
Abv Grd Liv Area 1,658
Originating Board BRIGHT
Year Built 2020
Annual Tax Amount $10,335
Tax Year 2022
Property Description
$812,500 IS AN INCREDIBLY LOW PRICE! FOR GORGEOUS, MODERN, NEARLY NEW 2 bd/2 ba + den with upgrades galore in an amenity-rich community. $469. monthly condo fee!! ALSO AVAILABLE TO BE SOLD WITH NEARLY NEW FURNITURE. The largest model of the Flats at Tower Oaks, a 1 year young Declan model! Truly the most sought-after floor plan, this 1658 SF spacious corner unit, conveniently located on the first floor, offers a luxurious interior with stunning finishes and a large balcony facing trees. It's a pleasure to make your way from your garage parking spot #22 next to the lobby door thru the building's elegant hallway right up to your gracious foyer. Many newly constructed condos do not offer a large foyer and wide foyer closet. Beyond, find energy-efficient tall and wide windows wrapping around your living room and dining room, filling it and your open concept kitchen, with light and a delightful view. Recessed LED lights make the 9-foot ceilings, 7" plank wood flooring, the oversize quartz island and countertops, white cabinetry, stunning glass backsplash, and KitchenAid gourmet S/S appliances sparkle. Impressively ample closet space has been enhanced with custom wood shelving. The owner's suite has an expansive walk-in closet, an ensuite bathroom with dual vanity, quartz countertops, and a huge shower entirely tiled in very tasteful grey striated 12" x 24" ceramic tile. The 2nd bathroom was upgraded to match the owner's bathroom. Both bedrooms have upgraded carpet. The den is an independent space off the foyer, ideal for an office, a workout room, or a hobby room. The washer and dryer are also located in their own spacious room with storage. Every door has modern trim and hardware. Live here and enjoy The Core, the clubhouse in the center of the community with a fitness center, an outdoor pool, a card room, a yoga studio, green space, a play area, a sports court, grilling stations, and fire pits, and more. This community of 128 two-bedroom units is ideally located in Rockville across the street from Tower Oaks Lodge, near Stanford Grill, adjacent to Woodmont Country Club, near Park Potomac, and within minutes of driving to Rockville Pike or to the entrance of I-270 at Montrose Road. Modern, elegant, and new, this Declan model provides a welcoming retreat.
Location
State MD
County Montgomery
Zoning U
Rooms
Main Level Bedrooms 2
Interior
Interior Features Breakfast Area, Carpet, Combination Dining/Living, Crown Moldings, Floor Plan - Open, Kitchen - Galley, Kitchen - Island, Pantry, Recessed Lighting, Stall Shower, Upgraded Countertops, Walk-in Closet(s), Window Treatments, Wood Floors
Hot Water Natural Gas
Heating Energy Star Heating System
Cooling Central A/C
Equipment Built-In Microwave, Cooktop, Disposal, Dishwasher, Dryer - Electric, Dryer - Front Loading, Energy Efficient Appliances, Microwave, Oven - Wall, Refrigerator, Stainless Steel Appliances, Washer - Front Loading
Fireplace N
Window Features Double Hung,Energy Efficient,Insulated,Vinyl Clad
Appliance Built-In Microwave, Cooktop, Disposal, Dishwasher, Dryer - Electric, Dryer - Front Loading, Energy Efficient Appliances, Microwave, Oven - Wall, Refrigerator, Stainless Steel Appliances, Washer - Front Loading
Heat Source Natural Gas
Laundry Dryer In Unit, Washer In Unit
Exterior
Parking Features Garage - Side Entry, Garage Door Opener
Garage Spaces 1.0
Amenities Available Tot Lots/Playground, Pool - Outdoor, Club House, Fitness Center
Water Access N
Accessibility None
Total Parking Spaces 1
Garage Y
Building
Story 1
Unit Features Mid-Rise 5 - 8 Floors
Sewer Public Sewer
Water Public
Architectural Style Contemporary
Level or Stories 1
Additional Building Above Grade, Below Grade
New Construction N
Schools
School District Montgomery County Public Schools
Others
Pets Allowed Y
HOA Fee Include Common Area Maintenance,Management,Lawn Maintenance,Recreation Facility,Sewer,Snow Removal,Trash,Water
Senior Community No
Tax ID 160403852252
Ownership Condominium
Security Features Surveillance Sys,Smoke Detector,Security System
Special Listing Condition Standard
Pets Allowed Breed Restrictions
Read Less
Want to know what your home might be worth? Contact us for a FREE valuation!

Our team is ready to help you sell your home for the highest possible price ASAP

Bought with David G Winer • Winco Realty Company





